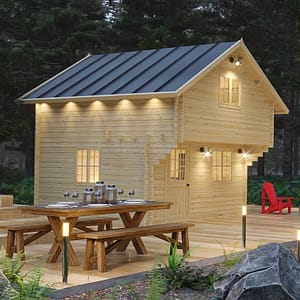Showing all 10 results
-
Sale!

The Jumbo Grand Loft 130 SD
 STRUCTURE SQUARE FOOTAGE:130 ft2 + Bonus Loft 95 ft2
STRUCTURE SQUARE FOOTAGE:130 ft2 + Bonus Loft 95 ft2$15,599.00Original price was: $15,599.00.$12,999.00Current price is: $12,999.00. -
Sale!

The Versa 160 70MM
 STRUCTURE SQUARE FOOTAGE:160 ft2
STRUCTURE SQUARE FOOTAGE:160 ft2$15,999.00Original price was: $15,999.00.$11,599.00Current price is: $11,599.00. -
Sale!

The Versa 160 Atrium 70MM
 STRUCTURE SQUARE FOOTAGE:160 ft2
STRUCTURE SQUARE FOOTAGE:160 ft2$16,999.00Original price was: $16,999.00.$12,899.00Current price is: $12,899.00. -
Sale!

The Versa 160 Atrium Loft 70MM
 STRUCTURE SQUARE FOOTAGE:160 ft2
STRUCTURE SQUARE FOOTAGE:160 ft2$18,500.00Original price was: $18,500.00.$17,999.00Current price is: $17,999.00. -
Sale!

The Versa 240 70MM
 STRUCTURE SQUARE FOOTAGE:240 ft2
STRUCTURE SQUARE FOOTAGE:240 ft2$35,999.00Original price was: $35,999.00.$29,999.00Current price is: $29,999.00. -
Sale!

Kiwi 169
 STRUCTURE SQUARE FOOTAGE:169 sq ft
STRUCTURE SQUARE FOOTAGE:169 sq ft$9,999.00Original price was: $9,999.00.$6,999.00Current price is: $6,999.00. -
Sale!

BlueWater Loft 160 70mm
 STRUCTURE SQUARE FOOTAGE:160 sqft + Bonus Loft 89 sqft
STRUCTURE SQUARE FOOTAGE:160 sqft + Bonus Loft 89 sqft$25,999.00Original price was: $25,999.00.$19,999.00Current price is: $19,999.00. -
Sale!

BlueWater Loft 160 38mm
 STRUCTURE SQUARE FOOTAGE:160 sqft + Bonus Loft 89 sqft
STRUCTURE SQUARE FOOTAGE:160 sqft + Bonus Loft 89 sqft$17,500.00Original price was: $17,500.00.$13,999.00Current price is: $13,999.00. -
Sale!

BlueWater Bungalow 160
 STRUCTURE SQUARE FOOTAGE:160 sqft
STRUCTURE SQUARE FOOTAGE:160 sqft$12,999.00Original price was: $12,999.00.$11,500.00Current price is: $11,500.00. -
Sale!

Eze Breeze Sunroom Cabin™
 STRUCTURE SQUARE FOOTAGE:160 sqft
STRUCTURE SQUARE FOOTAGE:160 sqft$19,999.00Original price was: $19,999.00.$12,999.00Current price is: $12,999.00.
