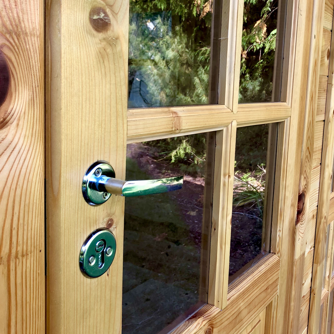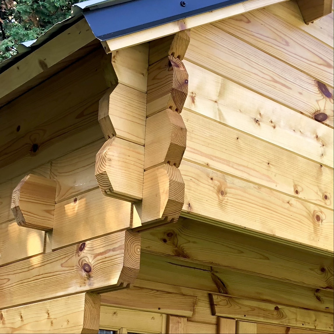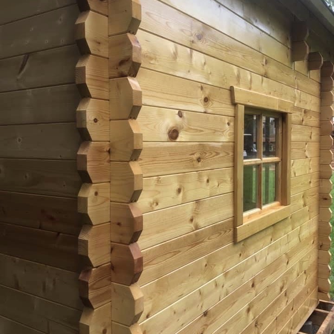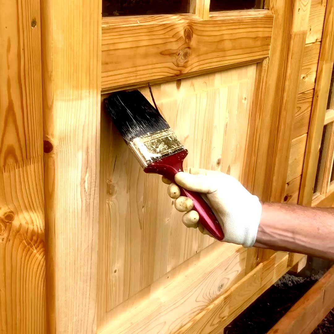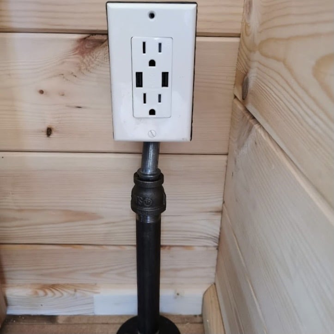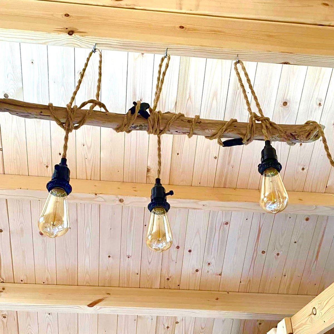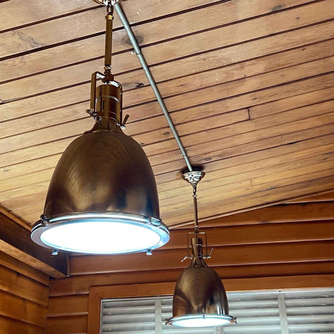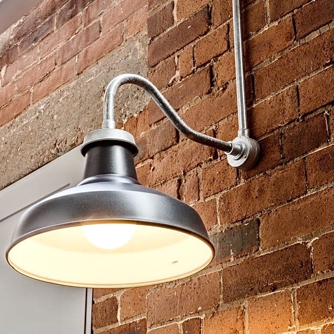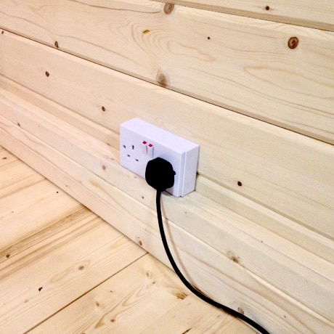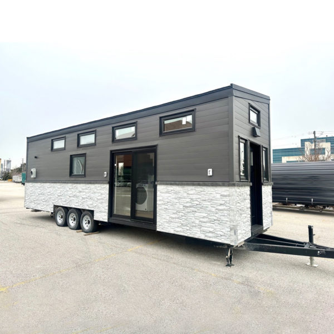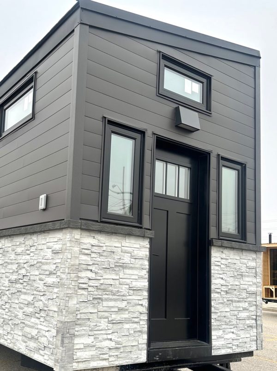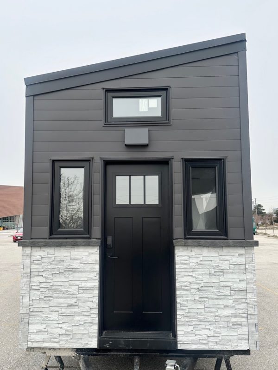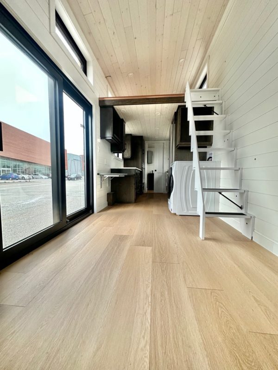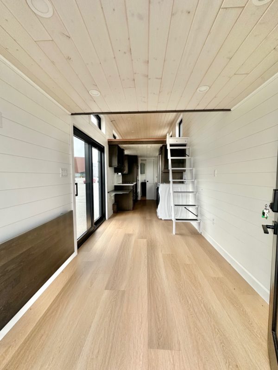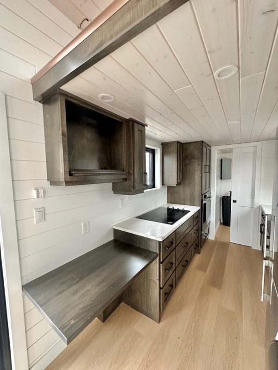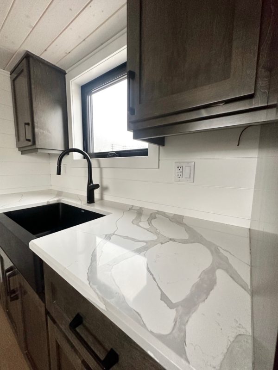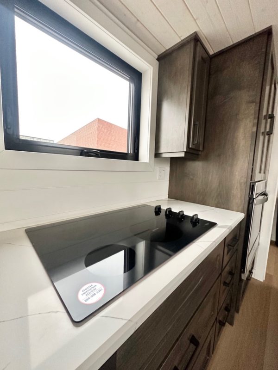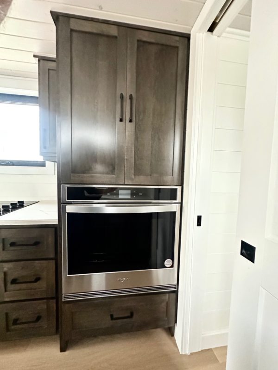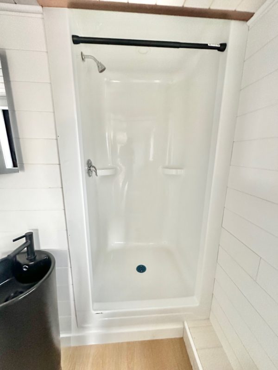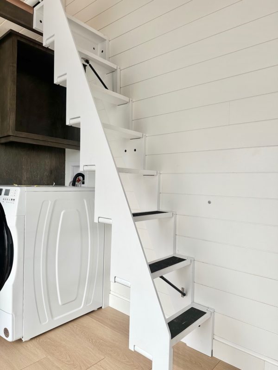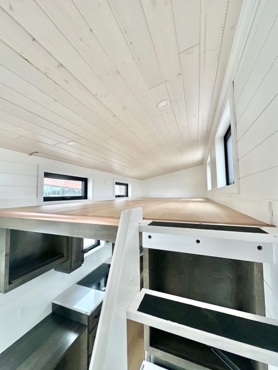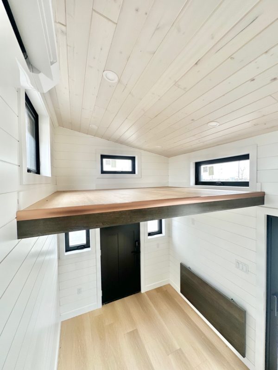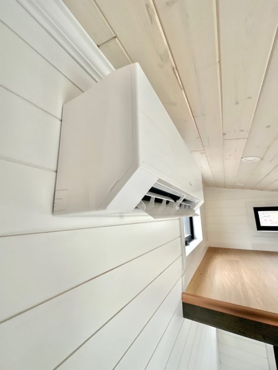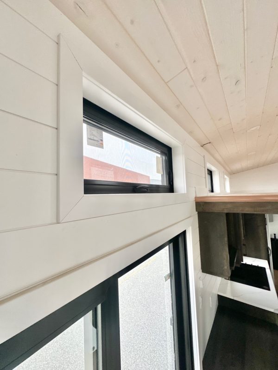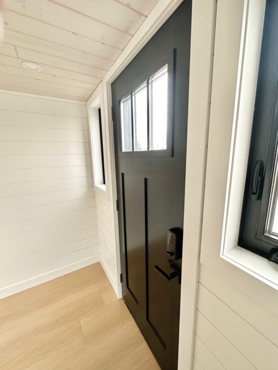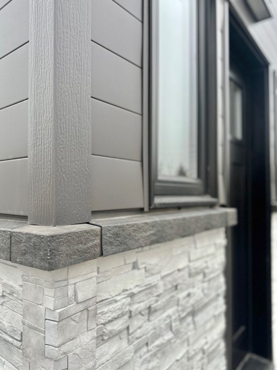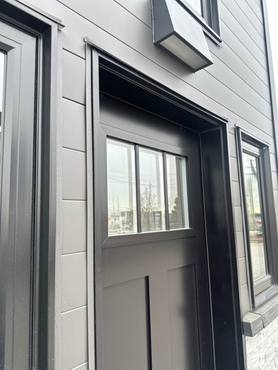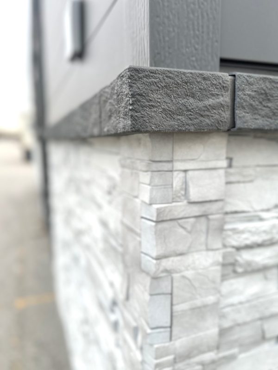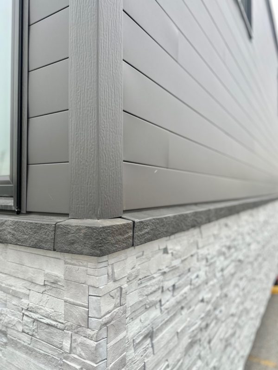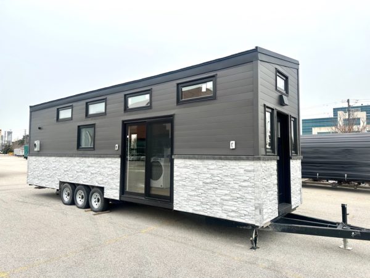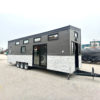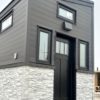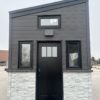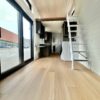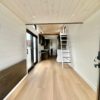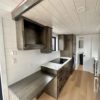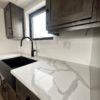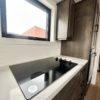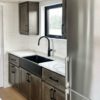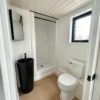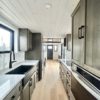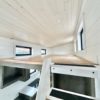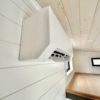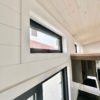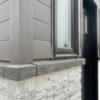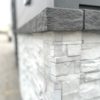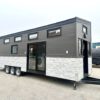Wanderlove Tiny Home
Original price was: $169,000.00.$100,000.00Current price is: $100,000.00.
Ordering is always easy!
Choose to DIY or add an assembly package in the optional add ons
Choose additional features you'd like to include
Add this kit to your cart by clicking the "Add to Cart" button below
Enter your delivery address at check out to receive a delivery quote
Free pick up in Ontario Canada or Buffalo NY is also available
Layaway is available if you aren’t ready to take your kit right away
Pay 50% deposit, the balance is due minimum 2 weeks before your cabin is ready to ship
We accept many payment options and also offer financing
Any questions? Just email us at hello@sawmillstructures.com
Product Details
Introducing the Wanderlove Tiny Home by Sawmill Structures. Your dream escape in a compact package! This brand new tiny home is designed to provide you with the ultimate comfort and functionality you deserve. Measuring at 8’x32′, it may be small in size, but it’s big on features.
Step inside and be captivated by the cleverly designed layout. The Wanderlove boasts two cozy sleeping lofts, providing you with ample space to unwind and recharge. The full galley kitchen is equipped with everything you need to prepare delicious meals, including a fridge, stove, oven, and even a convenient washer dryer combo.
Say goodbye to chilly nights and uncomfortable summers, thanks to the mini-split heating and air conditioning unit. You can now enjoy the perfect temperature all year round, making every moment spent in the Wanderlove a delight.
But that’s not all! This tiny home is built to perfection, with attention to detail evident in every corner. The exterior showcases stunning Novik Drystack Stone DS siding in a timeless Travertine color, giving the Wanderlove a touch of elegance. The Vicwest True Nature roof in North Ridge Slate Ebony complements the exterior, providing both durability and style.
Step inside and be greeted by the warm and inviting atmosphere created by the Ready Pine ceiling in a beautiful Pickled Pine color. The premium casement windows in black add a touch of sophistication and allow natural light to flood in, enhancing the overall ambiance. The MDL doors in black exude modernity and perfectly complement the design.
The white shiplap walls create a bright and airy feel, making the Wanderlove the perfect canvas for your personal style. The Quartz countertops in Bellagio by StoneX add a touch of luxury to the kitchen, while the custom wood cabinets in a dark stain provide ample storage space.
Walk on the luxurious vinyl plank flooring in a soft Buttercup color, adding a touch of comfort to your every step.
The Wanderlove is not just a tiny home; it’s a sanctuary that is ready to make your dreams come true. Don’t miss this opportunity to own a slice of paradise on wheels. Start your journey of wanderlust today with the Wanderlove!
Contact us today for a tour, located at our showroom in Vaughn Ontario.
Offered at $145,000 for a limited time.
Also included is the running list of items and finishes featured in the Tiny Home.
Mini split heating and air conditioning unit (attached)
Siding – Novik Drystack Stone DS – Travertine Colour
NovikStone | Novik | Manufactured Stone Siding Panels
Roof – Vicwest True Nature – North Ridge Slate – Ebony Colour
North Ridge Slate (vicwest.com)
Ceiling – Ready Pine – Pickled Pine Colour
Ready Pine tongue and groove paneling.
Windows – Stage Windows – Black Colour
Stage Windows & Doors | Canadian Window and Door Manufacturer
Doors – MDL Doors – Black Colour
Home | MDL Door Systems
Walls – Pre-finished Shiplap
21/32″ x 7-1/4″ x 16′ White Primed Fingerjoint Pine Shiplap – 1677801 (metrie.com)
Sink – Blanco Vintera
Shop VINTERA farmhouse kitchen sinks | BLANCO
Bathroom Vanity – Monaco
Monaco Circular Basin Pedestal Sink, Matte Black – Swiss Madison – well made forever
Toilet – American Standard Sonoma (comfort height)
Shower – Harvest 9241
Longevity Acrylics Inc | Home
Counter tops – Quartz – Bellagio Colour by StoneX
Cabinets – Custom Wood Cabinets – Dark Stain
Flooring – Luxury Vinyl Plank – Soft Buttercup Colour
Fridge – URB551WNGZ
Bottom-Mount Refrigerator 24-inches wide Fingerprint Resistant Stainless Steel URB551WNGZ | Whirlpool
Washer/Dryer – WFC682CLW
5.2 Cu. Ft. I.E.C. Ventless All In One Washer Dryer White WFC682CLW | Whirlpool
Cooktop – WCE55US0HB
30-inch Electric Ceramic Glass Cooktop with Dual Radiant Element Black WCE55US0HB | Whirlpool
Stove – WOS51EC0HS
WOS51EC0HS Whirlpool 30 inch Single Wall Oven Canada Parts
R40 insulation ceiling assembly
R30 insulation wall system
100 gallon fresh water holding tank
130 gallon Grey/Blackwater holding tank
40 Gallon Hotwater tank
Easy hook up ready to a main electrical input source or solar system and septic/sewer system.
Structure Size

Structure Square Footage:

Structure Dimension:

Building Permit Information:
Be sure to always explore your local by-law and set backs requirements before starting any project to determine what is permissible and what size structures are considered to not require a building permit in your particular area.
Door to Door Delivery

Delivery:
We deliver to anywhere worldwide.
Pick Up

Local Pick Up Available:
Pick up is available at select locations or at a mutually determined distribution center in your area.
Please contact Sawmill Structures for assembly information: hello@sawmillstructures.com
Resources for Wanderlove Tiny Home:

Floor Plan:
Download the floor plan.

Mini Split Information:
Download the mini split information.
Supplementary Guides:
There are no supplementary guides for this product.
It's easy to build a Log Cabin kit!
CLICK HERE TO READ MORE GENERAL INFO ABOUT THIS KIT...
We include everything essential for you to create your new cabin structure. The entire kit is neatly packaged on a pallet system that can be shipped anywhere. Everything in the kit is already precision milled to fit together perfectly with minimal fasteners and features our premium double tongue and groove InterStack Log™ wall system with integrated CrossLock Corners™ All of the main parts are also individually ID numbered so it’s easy for you to understand where everything goes when you assemble it.
You can purchase this kit as a DIY project and assemble it yourself. All you will need to provide is a level foundation base and your choice of roof covering material.
You can also choose to purchase this kit with an “Assembly Package” add on and we will come to your property and do it all for you in as little as one day. Our assembly package includes Assembly + Ondura Roof covering panels.
*Assembly packages are subject to site inspection for price confirmation and require an approved client supplied foundation base
Read below to learn even more details about this model plus you can download useful manuals, spec sheets and foundation base plans.
Learn More About...
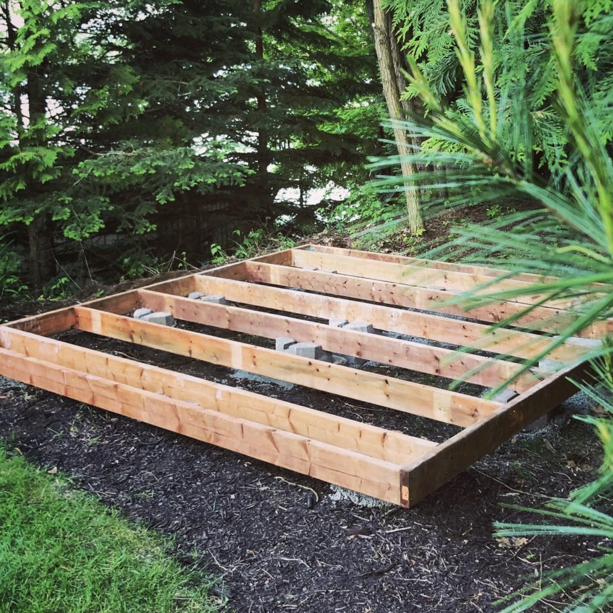

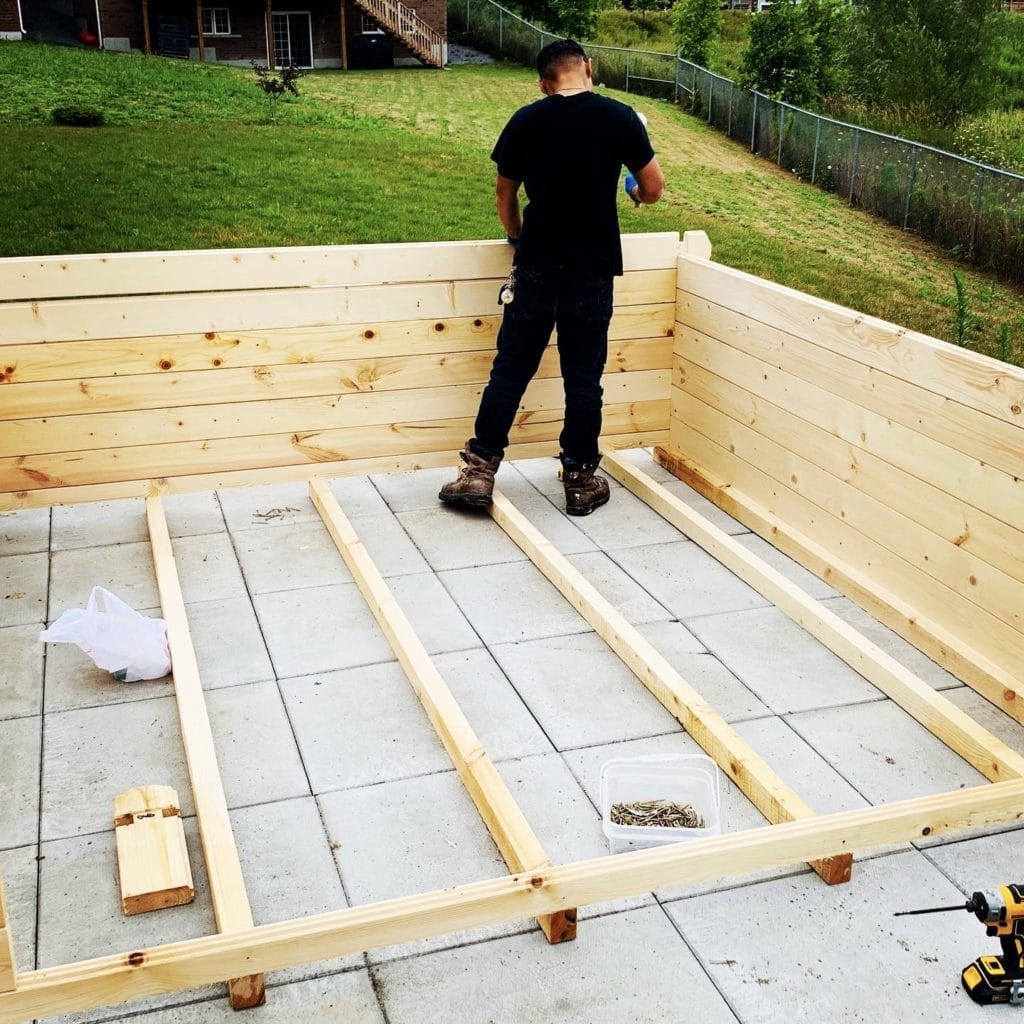
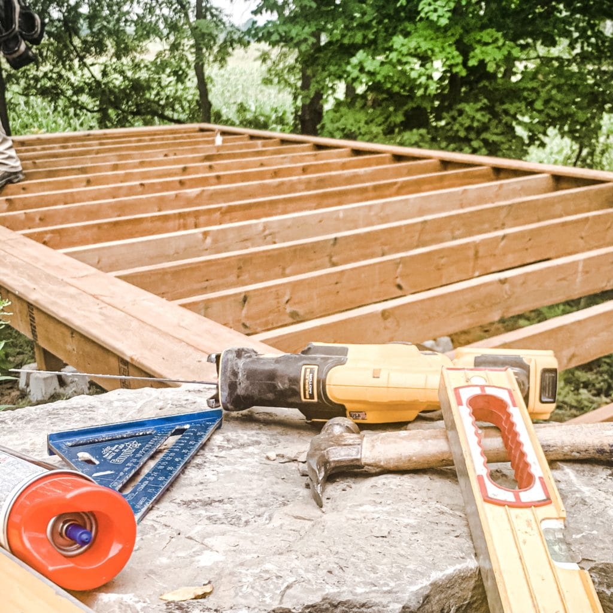
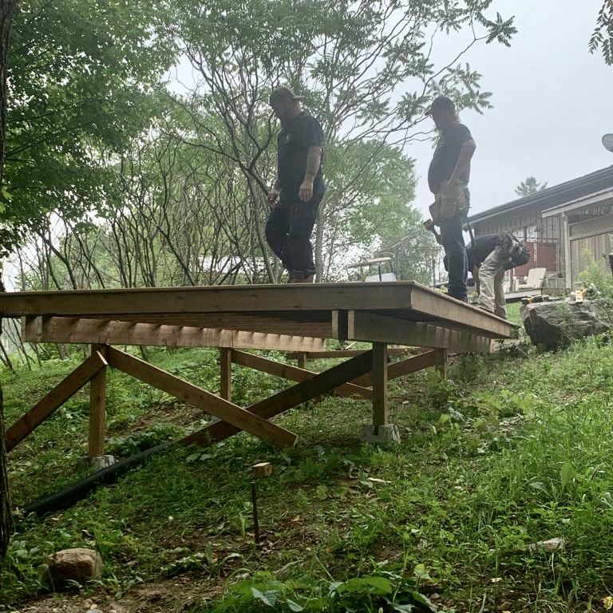
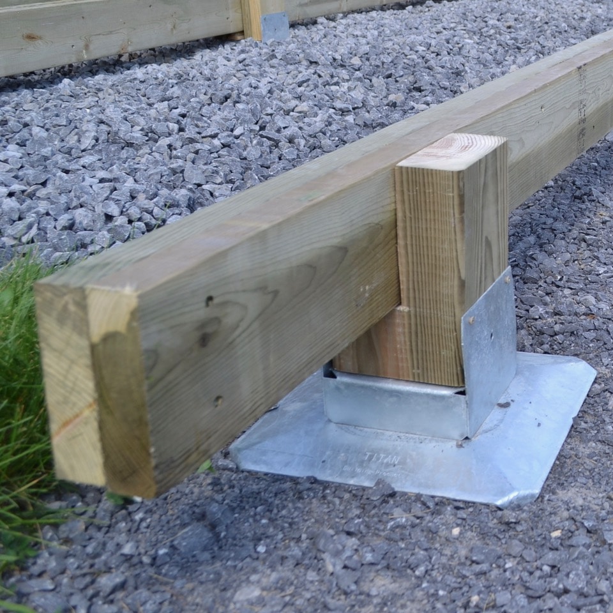
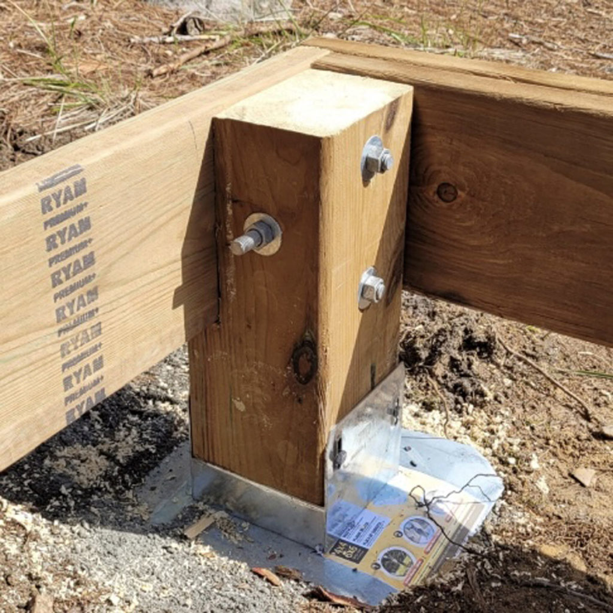
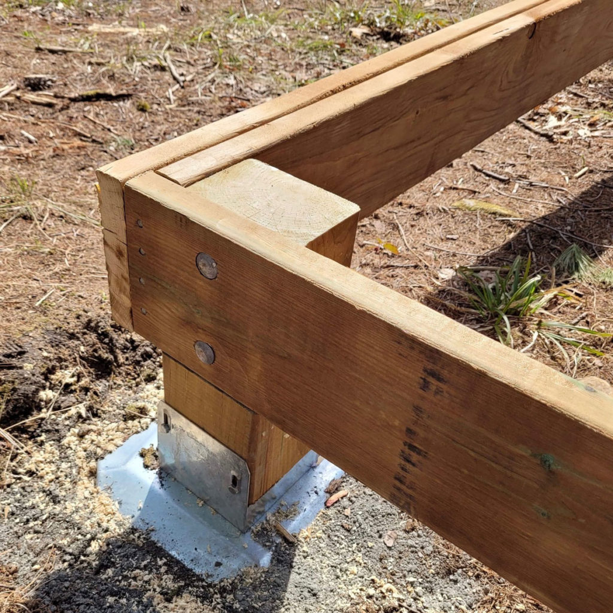
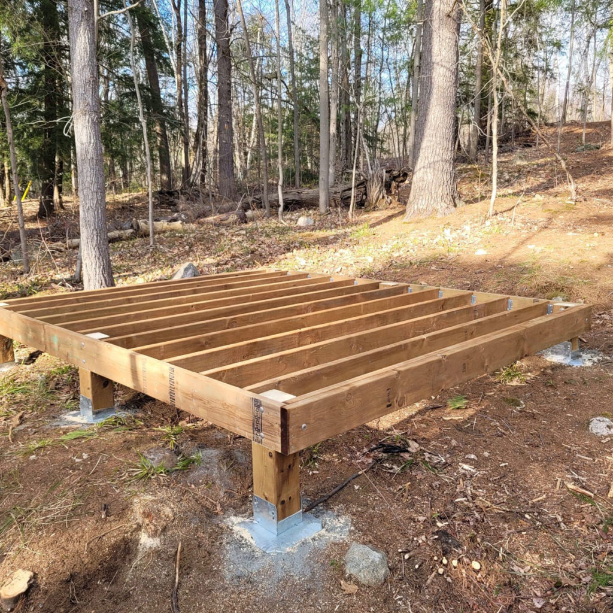
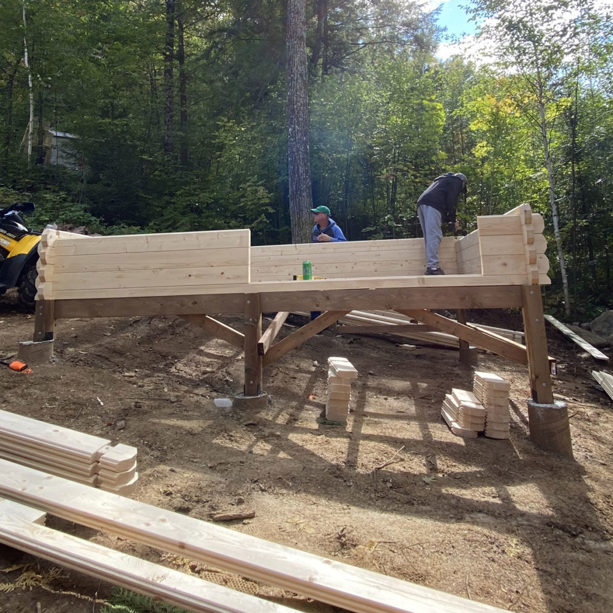
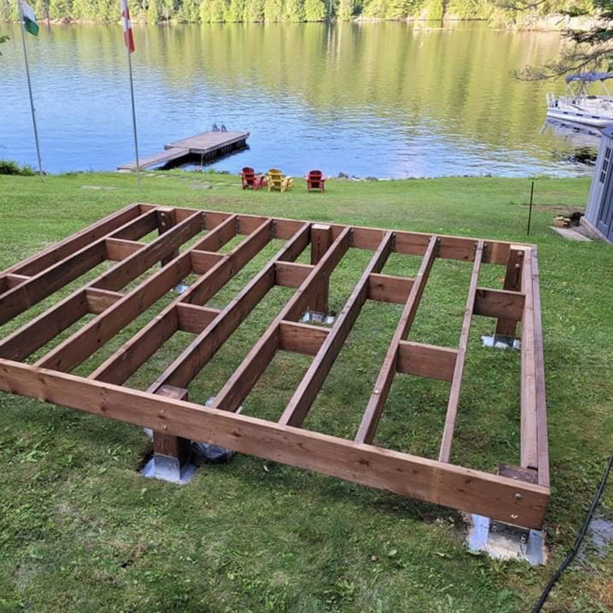
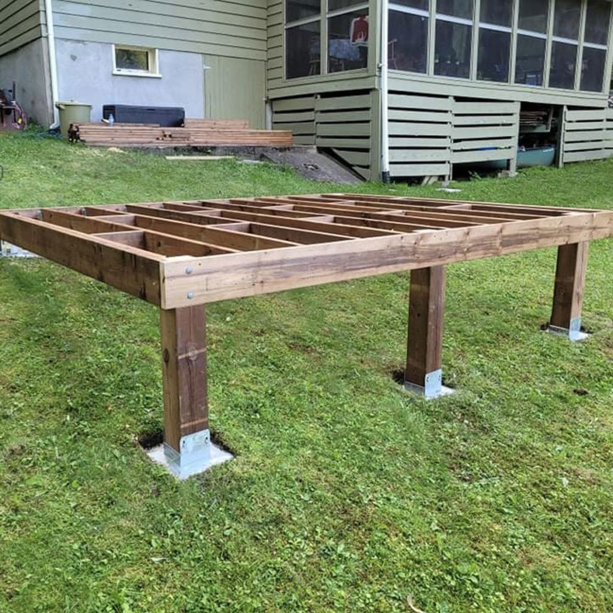
Example of do it yourself rigid foam roof insulation installation
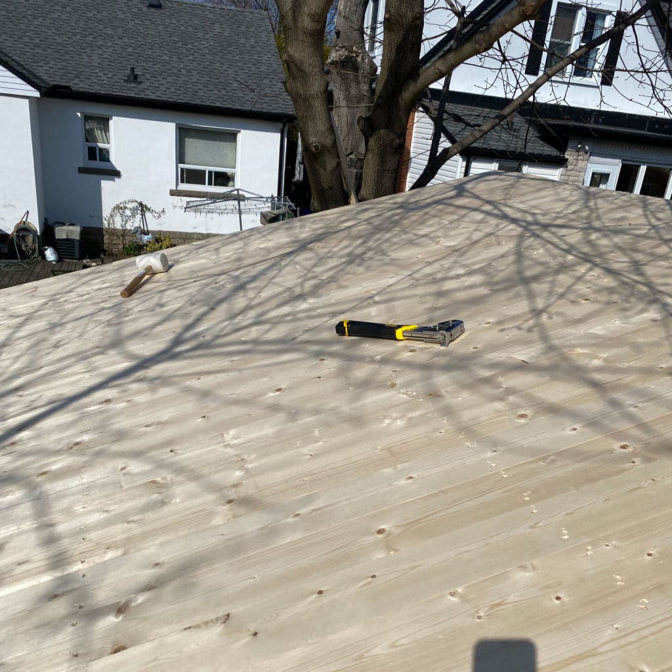
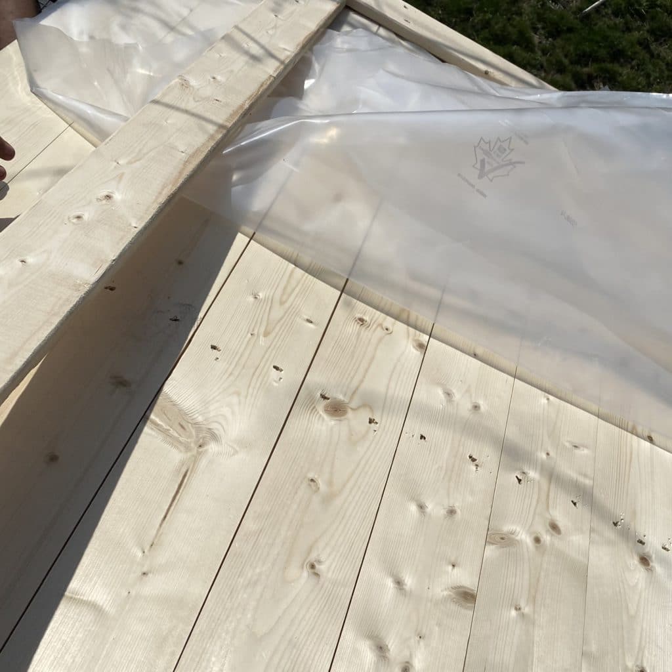
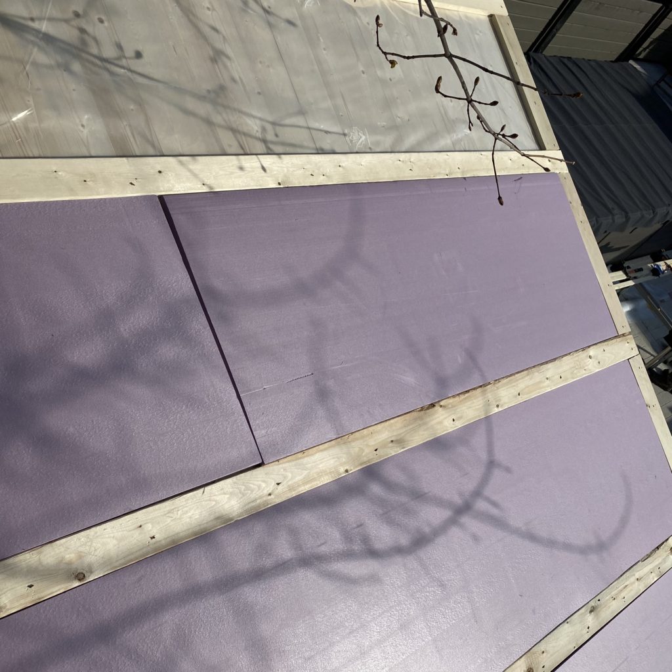
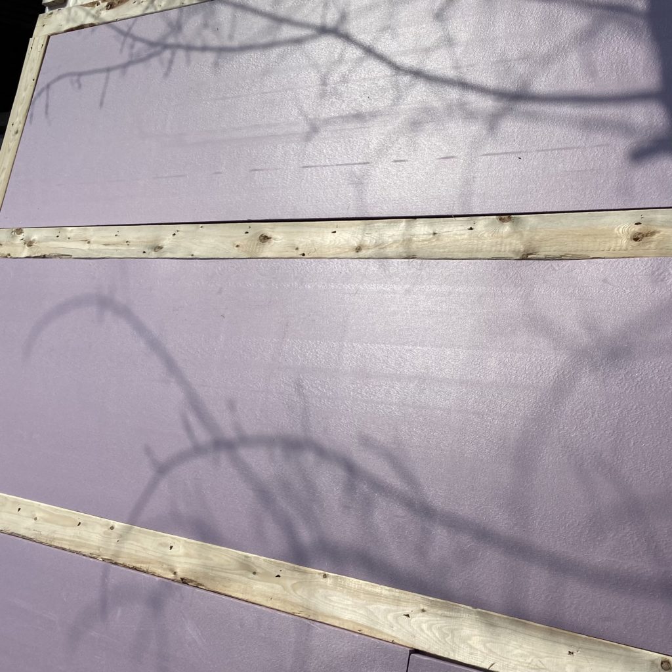
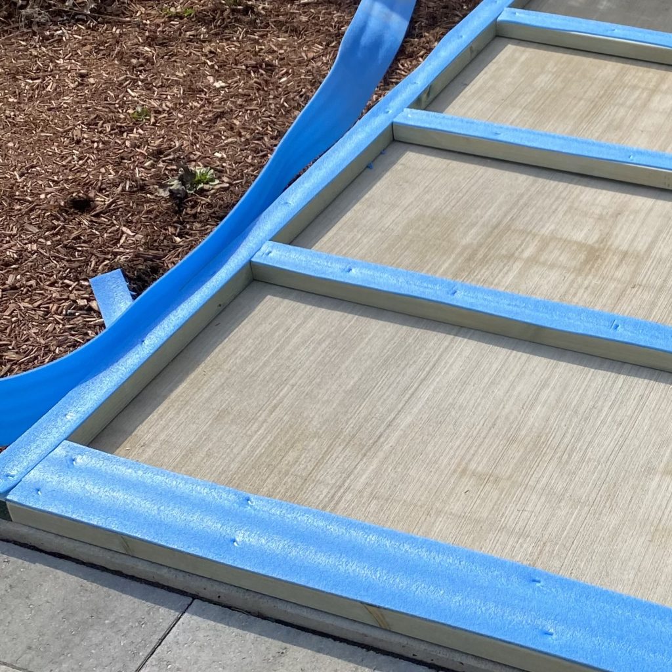
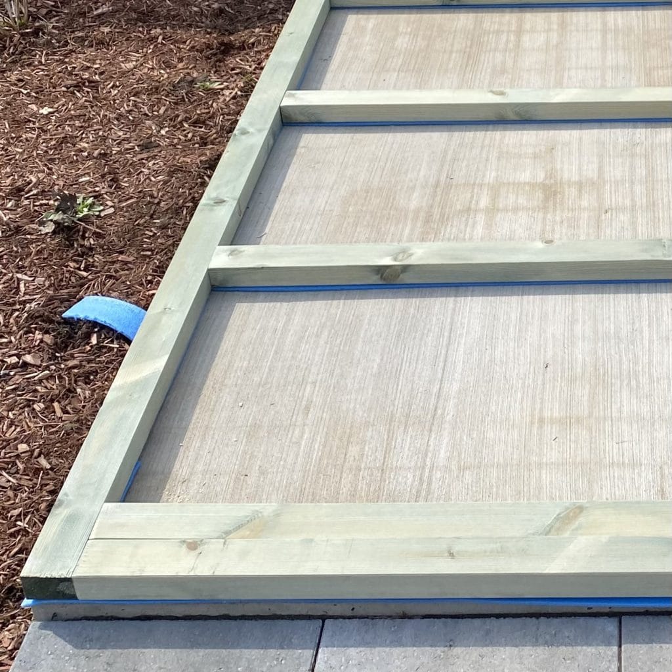
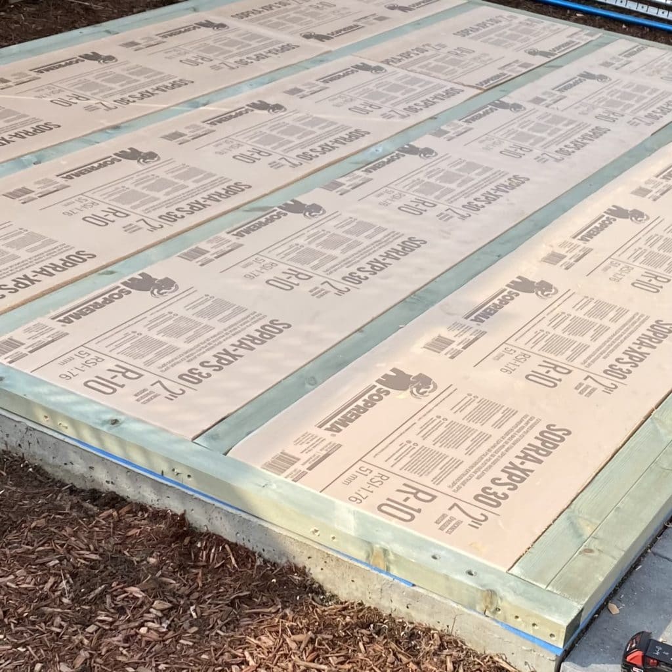
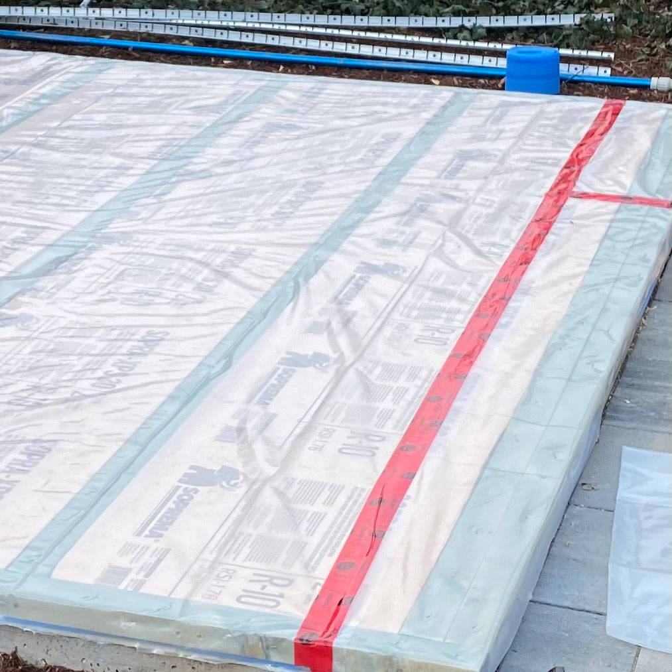
Additional Floor Installation Photos
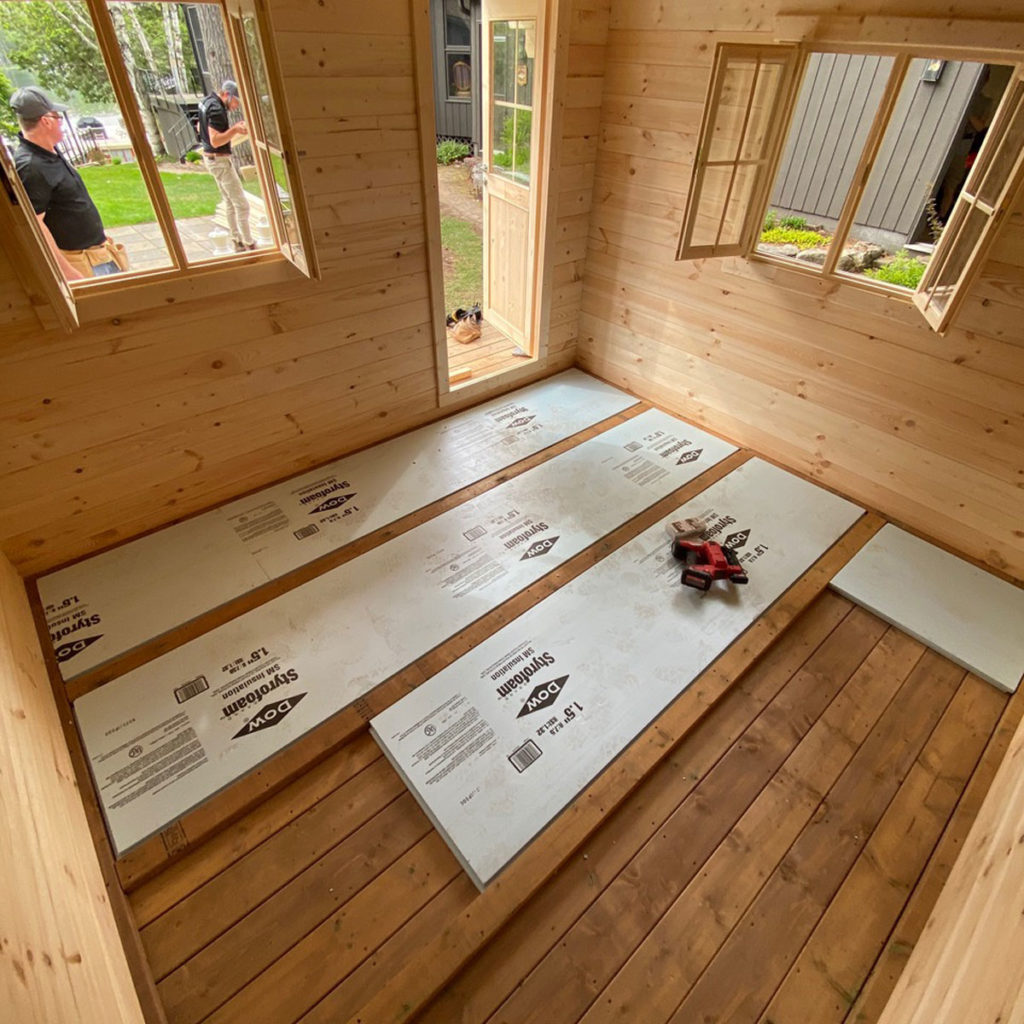
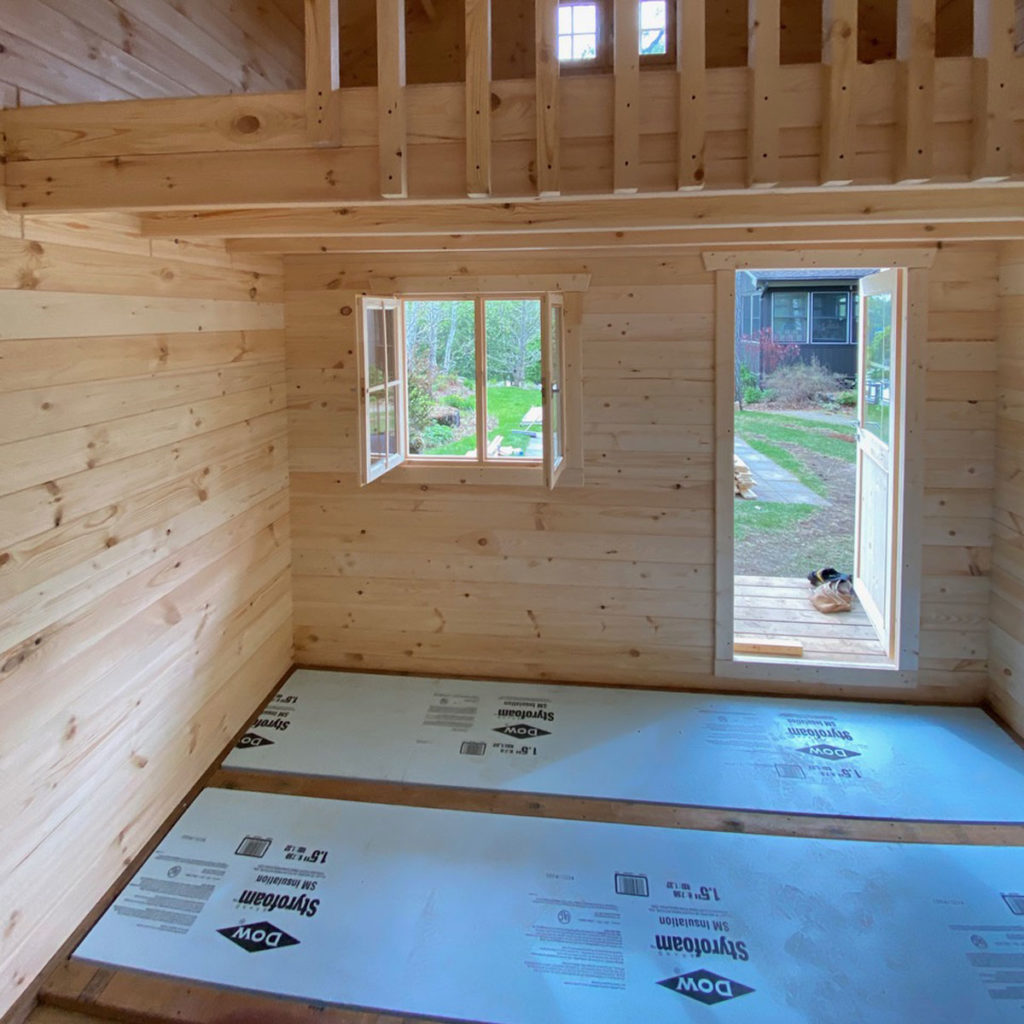
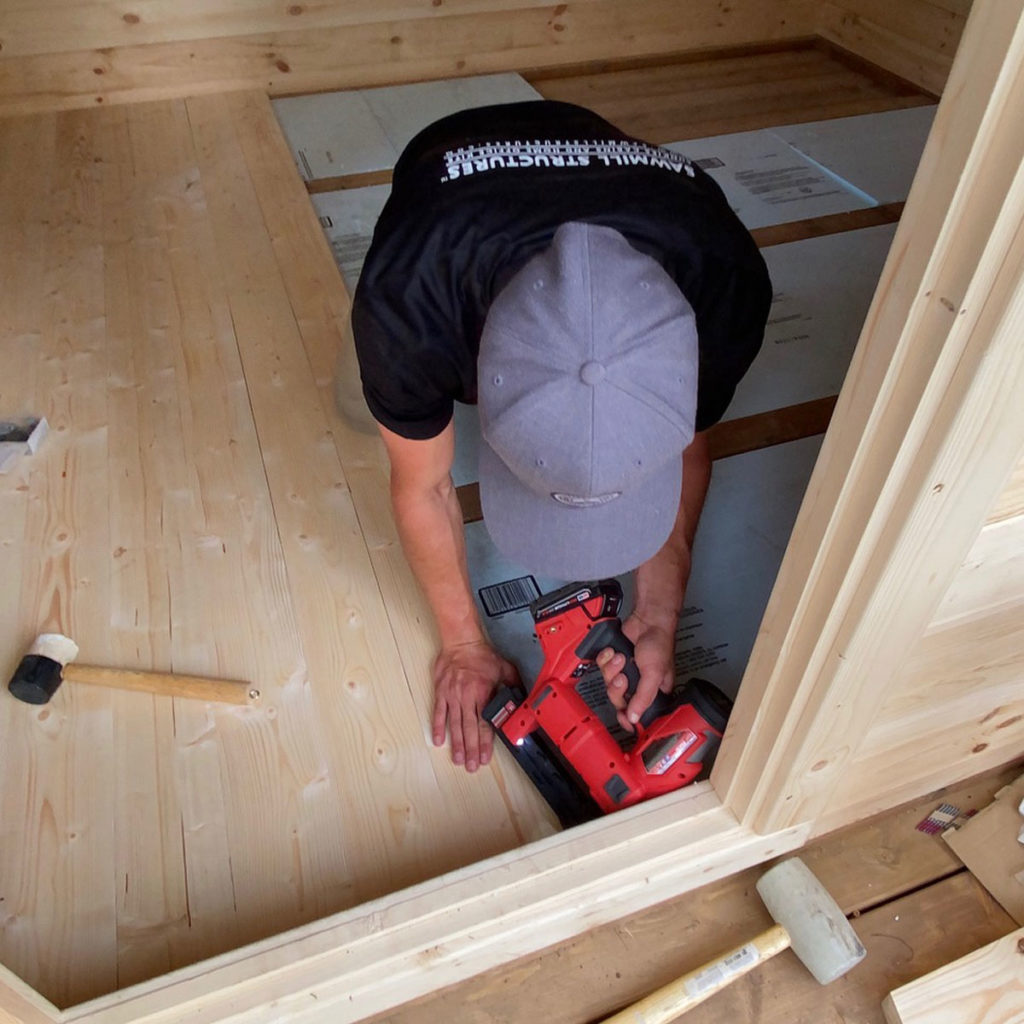
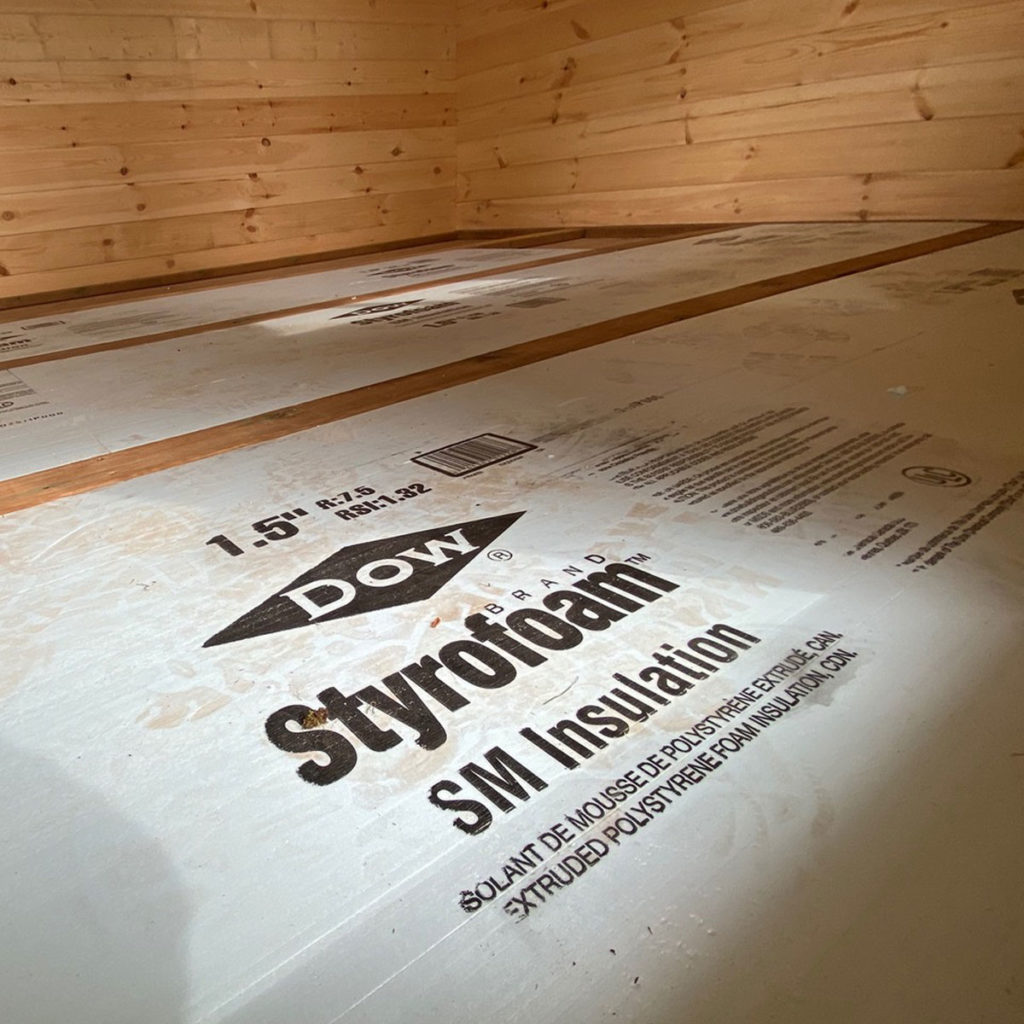
Corrugated Metal (Steel) Roofing
(Typically sold in 36” or 48” widths available in various profiles and colours that can be ordered cut to length)
Corrugated metal roofing material offer several advantages that make it a popular choice for many cabin owners and builders.
Firstly, it is highly durable and very long-lasting, capable of withstanding extreme weather conditions such as heavy rain, snow, and strong winds. Secondly, corrugated metal roofing is fire-resistant, providing an added layer of safety to the structure.
Additionally, it is lightweight, making installation easier and reducing the overall load on the building. corrugated metal is also low-maintenance, requiring minimal upkeep and reducing long-term costs.
Lastly, it is available in a variety of colors and finishes, allowing for greater design flexibility and aesthetic appeal. Overall, corrugated metal roofing material is a reliable and practical option that combines durability, safety, and aesthetics and longevity.
Read even more about Corrugated Metal Roofs. (click through)
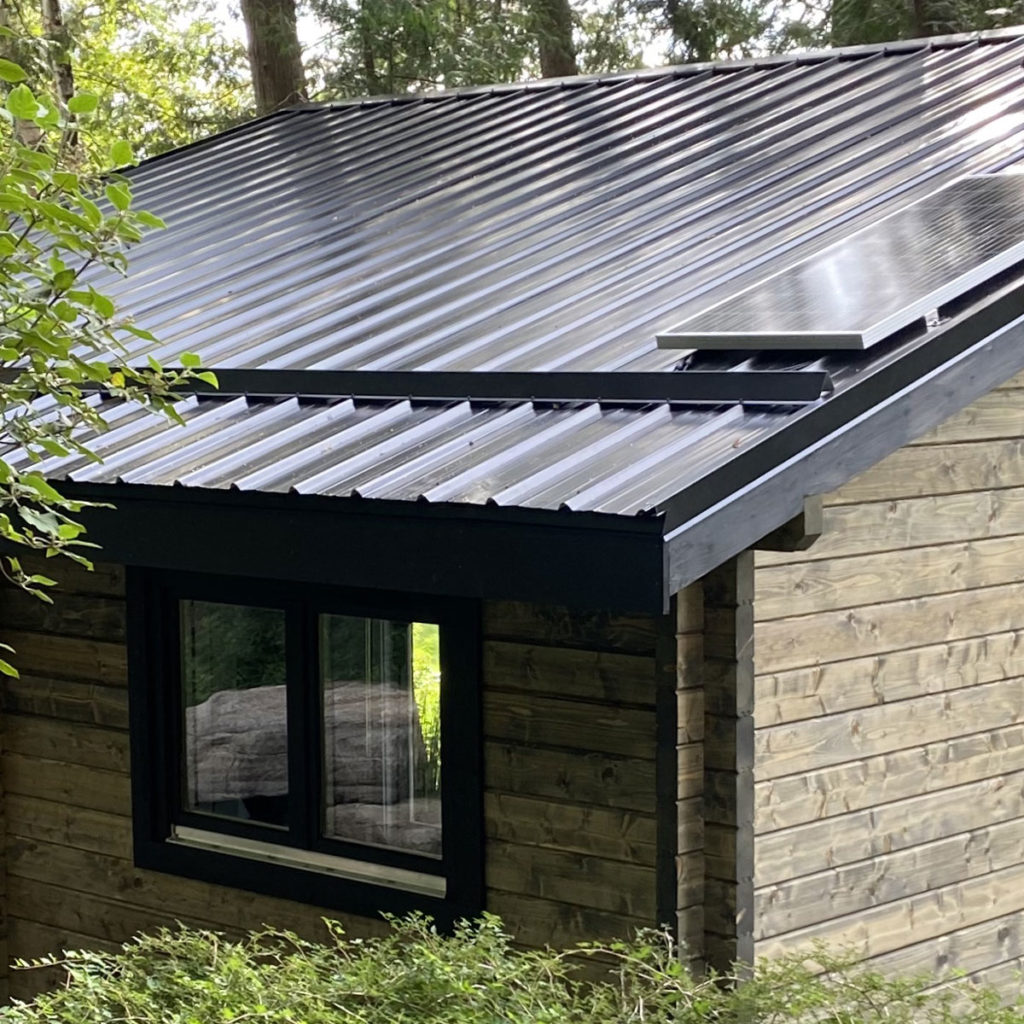
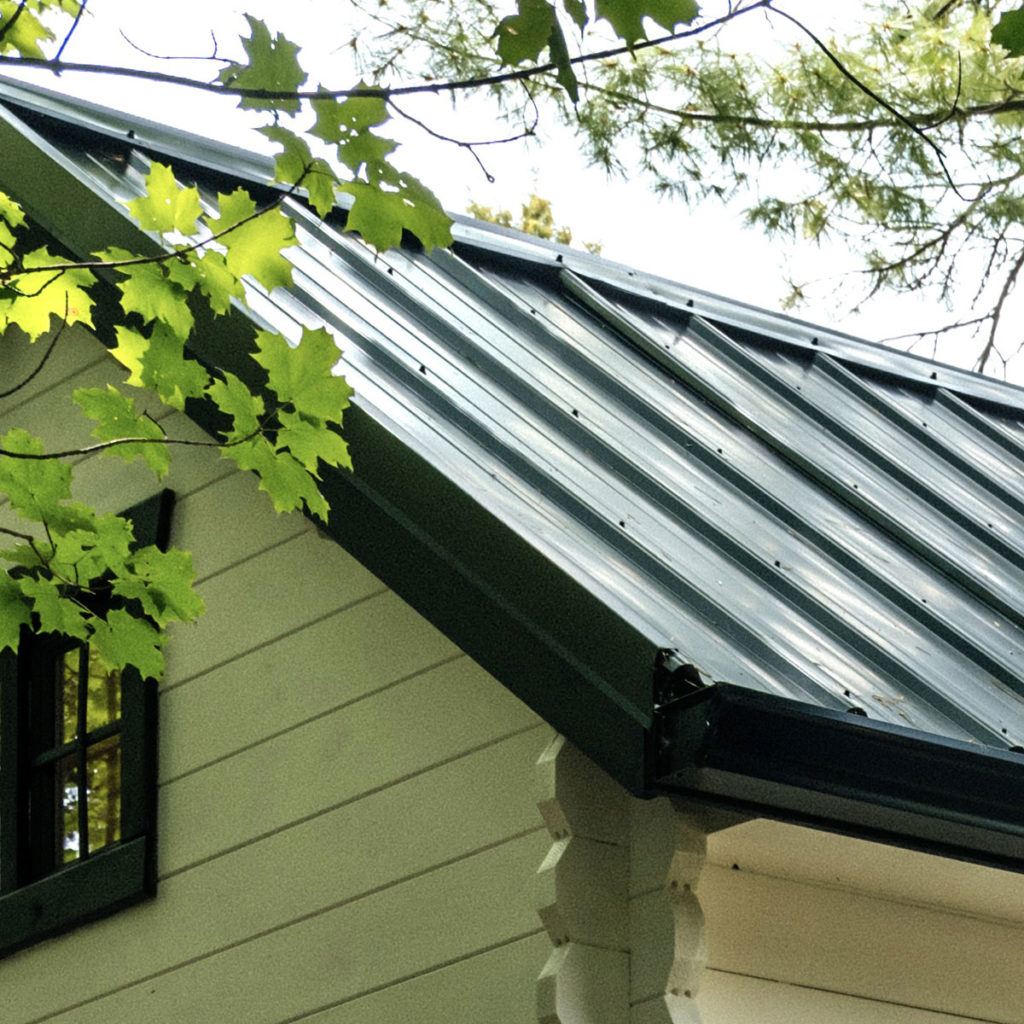
Standing Seam Steel Roof
(Hidden fasteners, Interlocking panels typically 12” - 18” widths, can be ordered cut to size or installed by a pro)
Standing seam steel roofing material offers numerous advantages that make it a popular choice among homeowners and architects alike.
Firstly, its interlocking design provides excellent protection against leaks and water damage, making it highly durable and long-lasting. This type of roofing is also highly resistant to extreme weather conditions, such as heavy rain, snow, and high winds. Additionally, standing seam steel roofing is energy-efficient, as it reflects solar heat and reduces cooling costs in warmer climates. It is also low-maintenance, requiring minimal upkeep over its lifespan.
Furthermore, the sleek and modern appearance of standing seam steel roofing enhances the curb appeal of any property.
Overall, standing seam steel roofing is a reliable, energy-efficient, and visually appealing option that offers exceptional durability and protection for both residential and commercial buildings.
We have a solution for a pro to come install a standing seam steel roof on your structure in most regions.
Read even more about Standing Seam Steel Roofs. (click through)
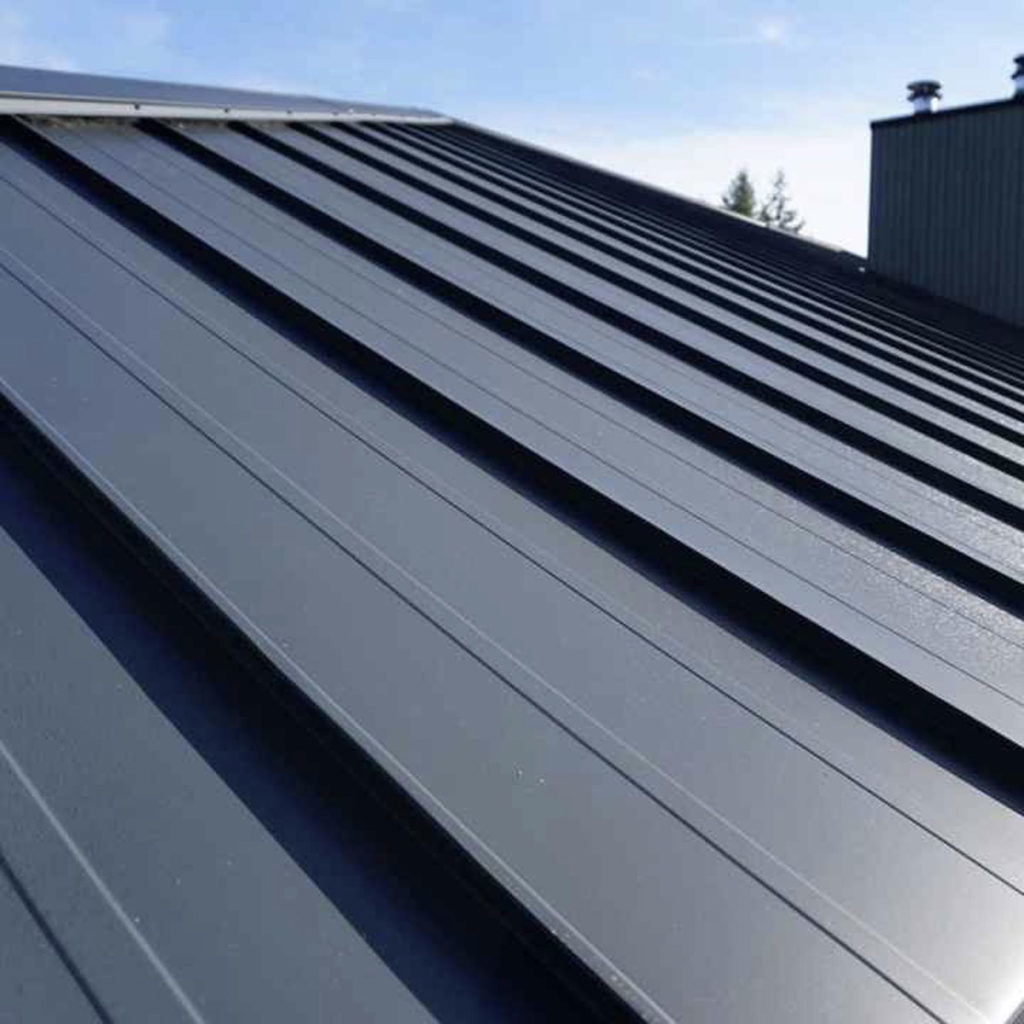
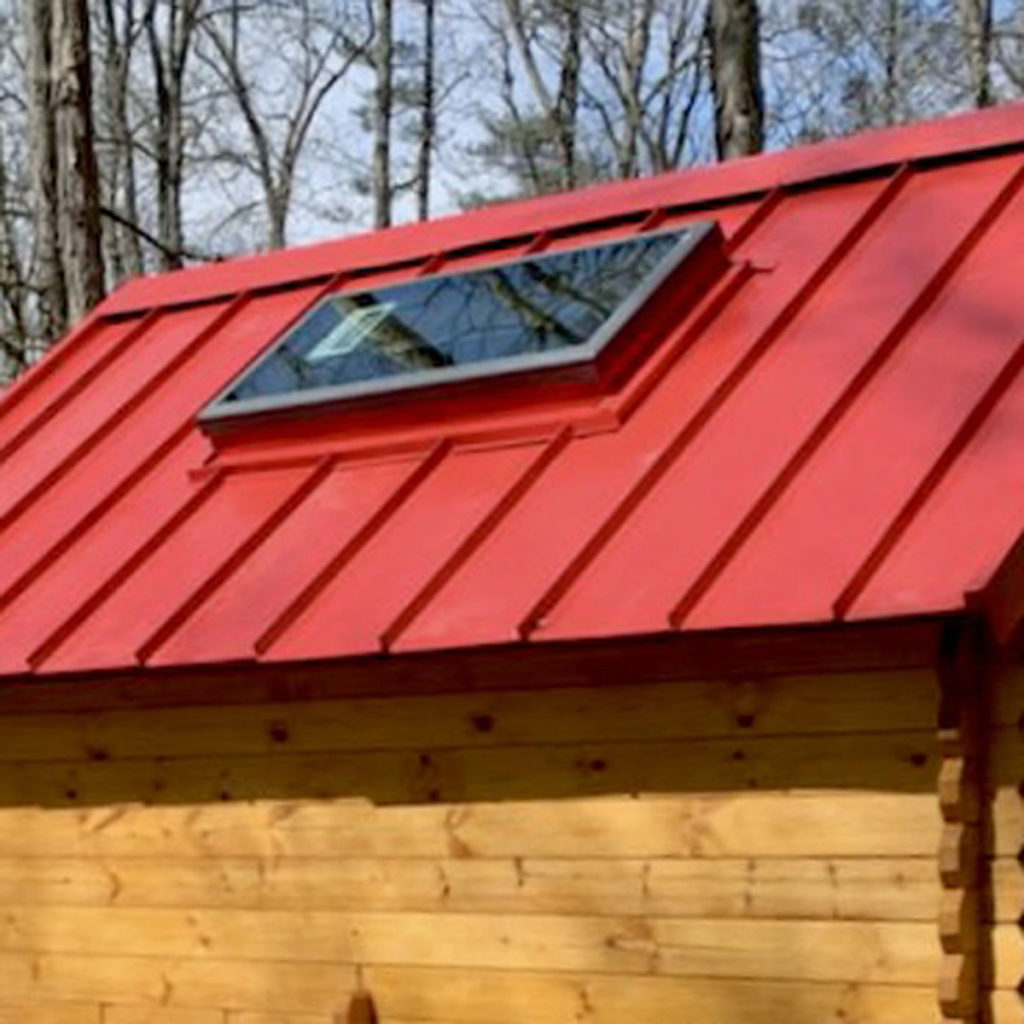
Sansin:
Sansin stains are a range of high-quality wood stains that are known for their exceptional performance and environmentally friendly formulation. Sansin offers a variety of stains and finishes designed to protect and enhance the natural beauty of wood surfaces, including wood siding, decks, siding, fences, and furniture.
Sansin stains are formulated with advanced water-borne and oil-based technologies, allowing them to deeply penetrate the wood and provide long-lasting protection against UV rays, moisture, mildew, and other environmental factors. This helps to prevent the wood from cracking, warping, or deteriorating over time.
Sansin provides a wide range of color options to suit different preferences and design styles. Whether you prefer a transparent or opaque finish, Sansin offers a variety of options to achieve the desired look.
Learn more about Sansin: https://www.sansin.com/
Select a colour for your cabin here: https://www.sansin.com/color/
Find a dealer near you: https://www.sansin.com/dealer-locator/
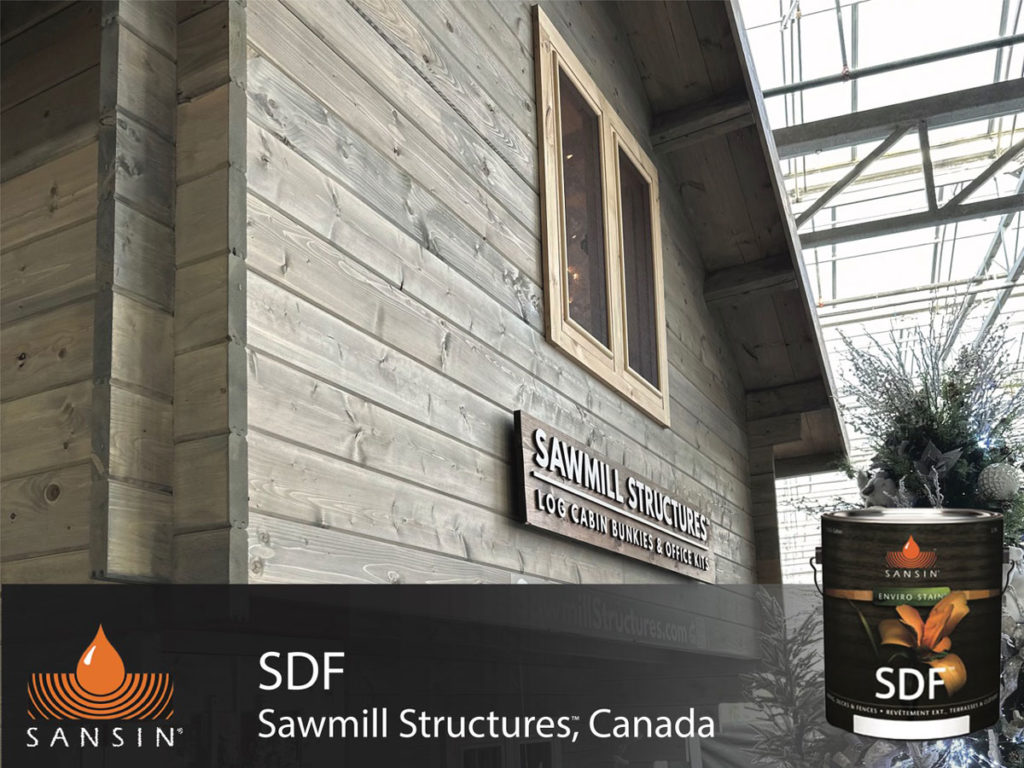
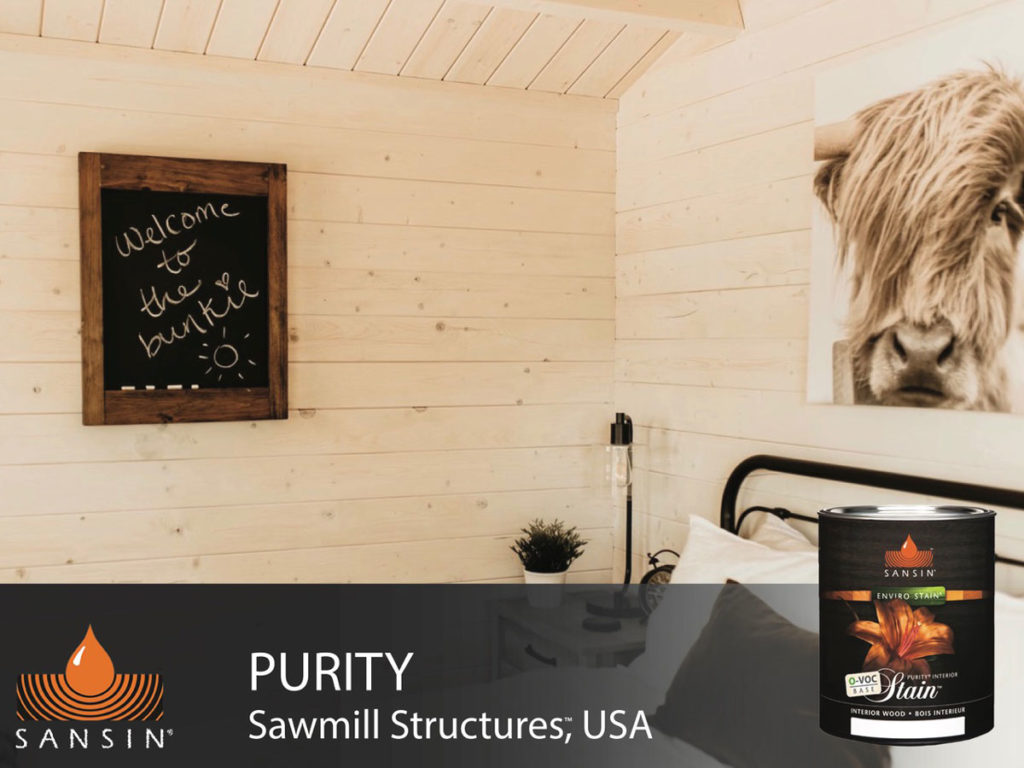
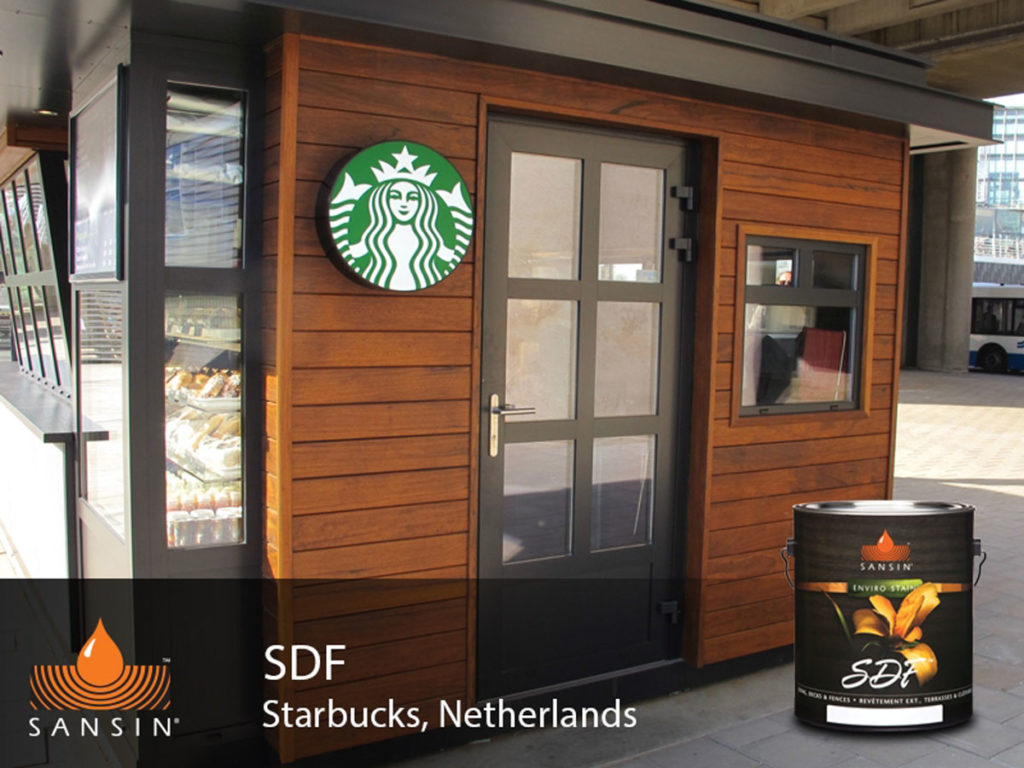
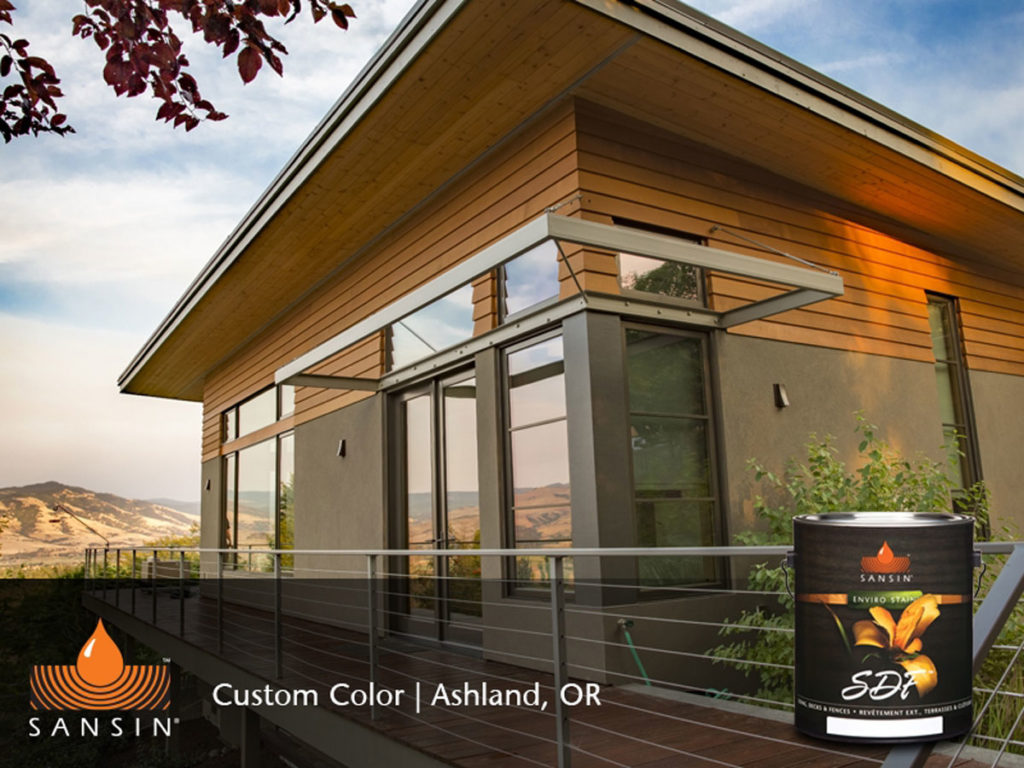
Cutek Extreme
Cutek Extreme is a super penetrating oil product meant only for exteriors. It is very easy to apply with a brush and only takes on average of a few hours to complete an exterior. Cutek offers super protection from the elements while providing a beautiful luster to our wood. Tints are available or you can choose the natural tone as shown in the photos and video.
www.cutekstain.com– available at Home Hardware and many other select retailer.
