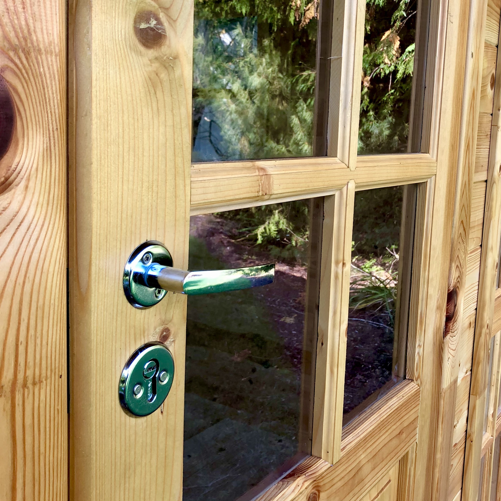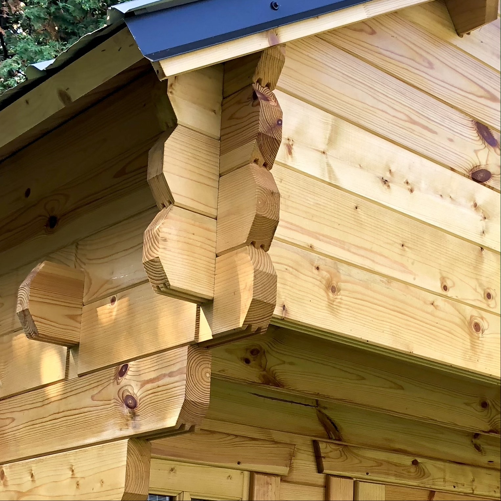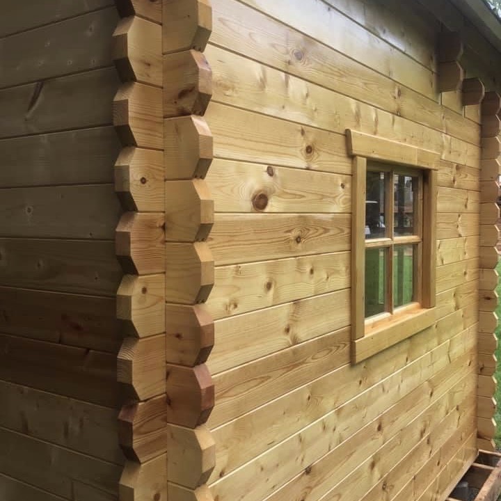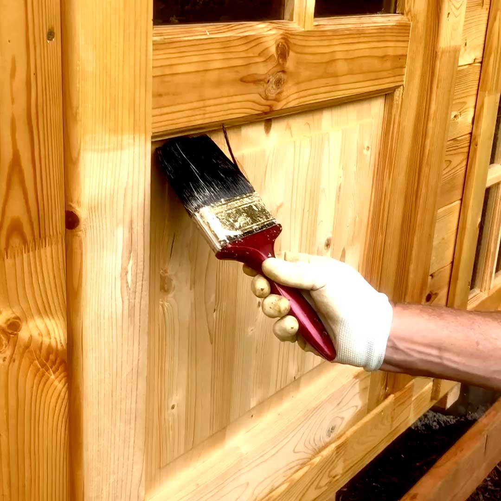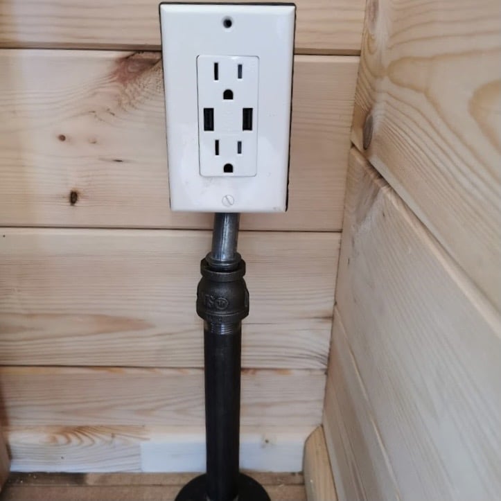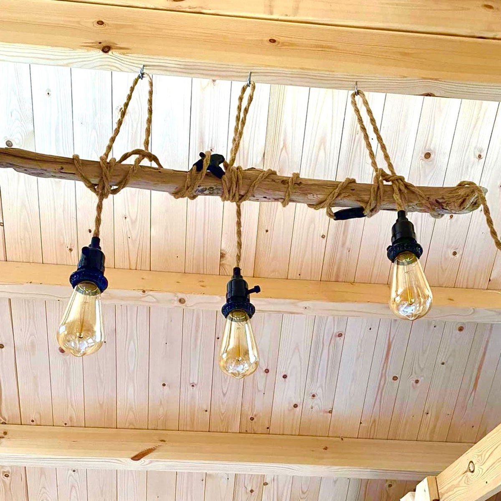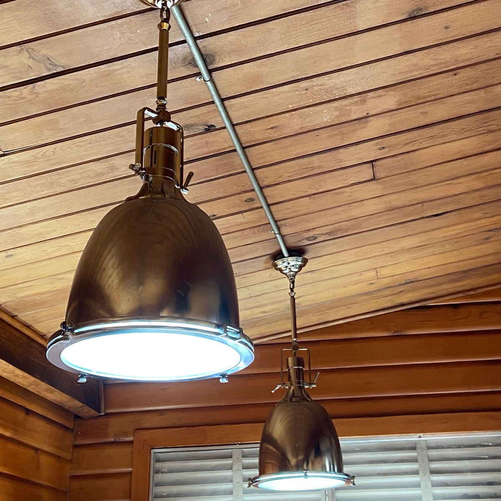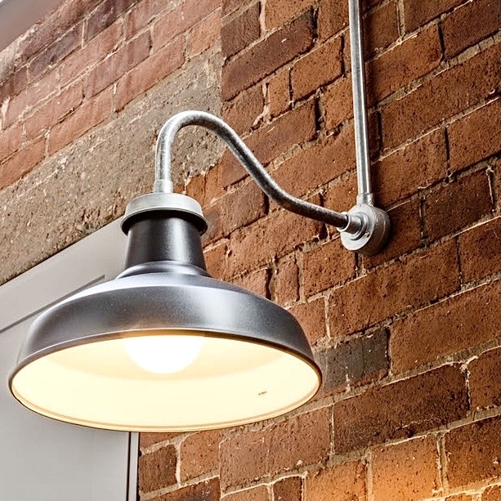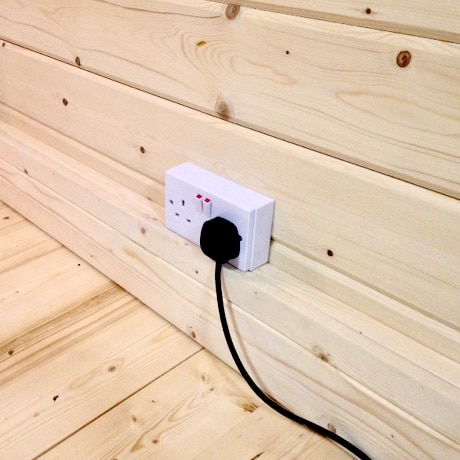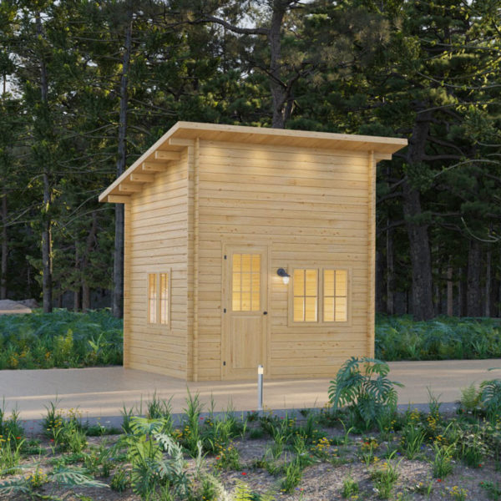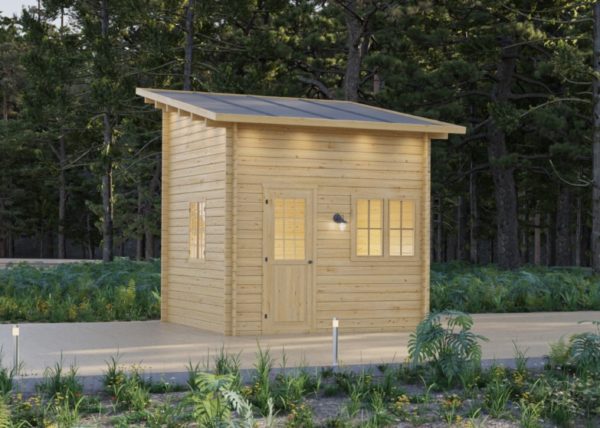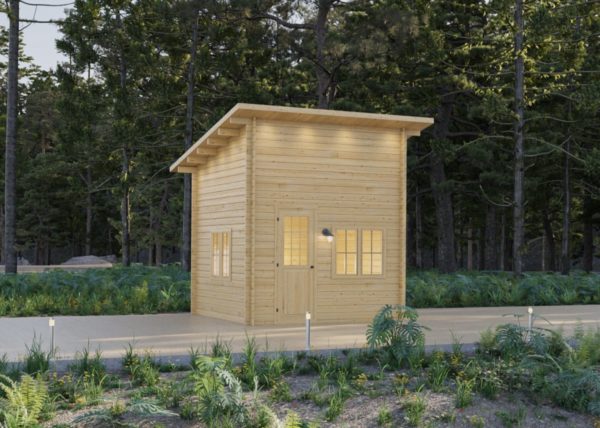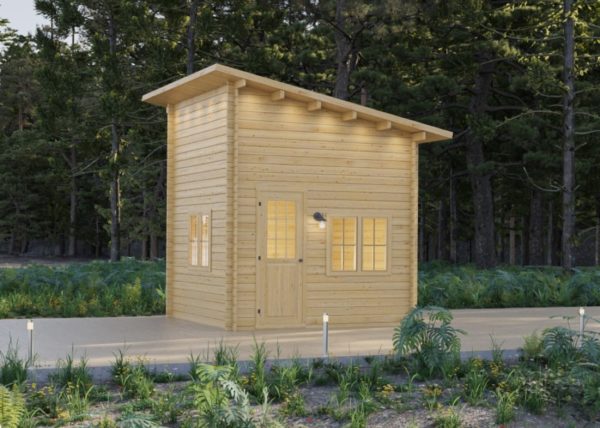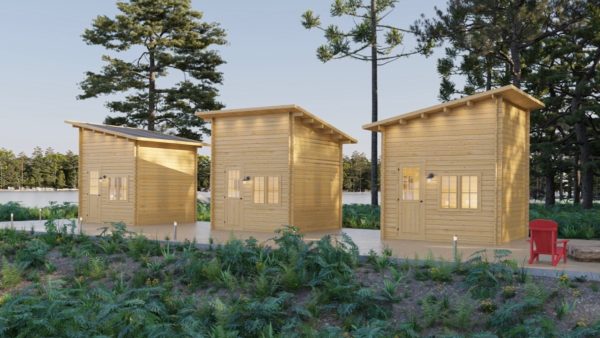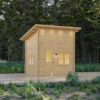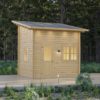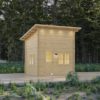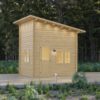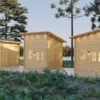Cube Loft 100
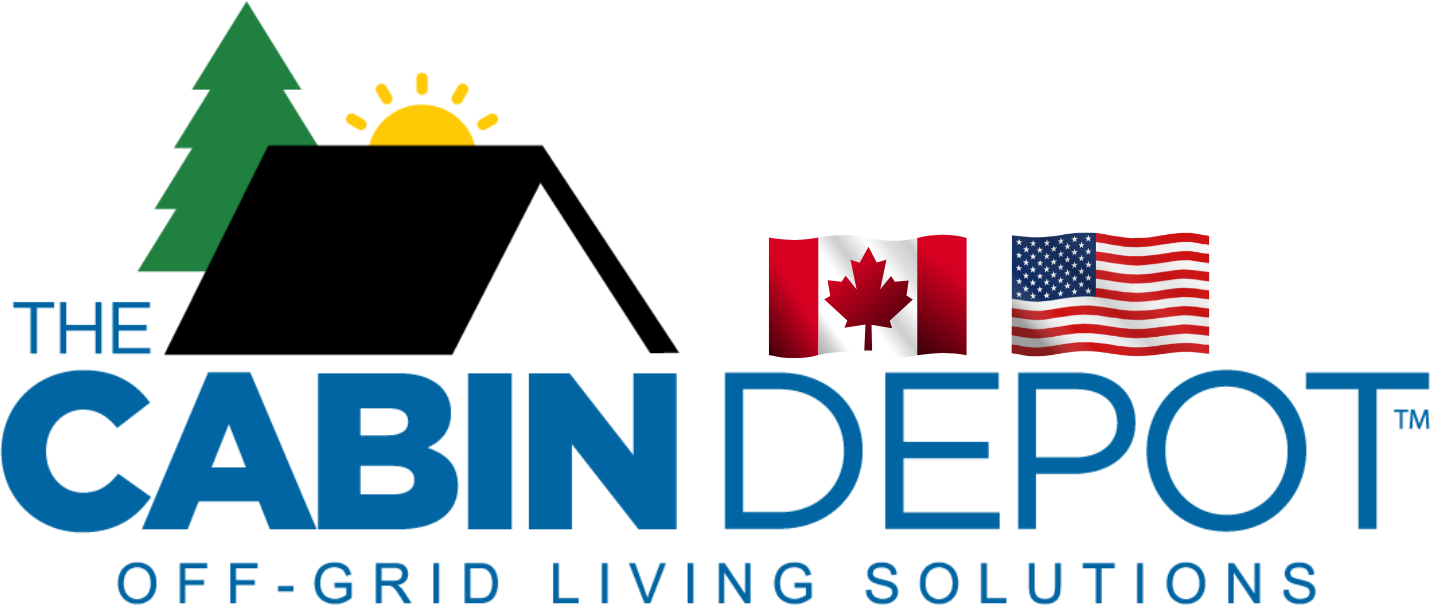
Original price was: $10,999.00.$9,899.00Current price is: $9,899.00.
Ordering is always easy!
Choose to DIY or add an assembly package in the optional add ons
Choose additional features you'd like to include
Add this kit to your cart by clicking the "Add to Cart" button below
Enter your delivery address at check out to receive a delivery quote
Free pick up in Ontario Canada or Buffalo NY is also available
Layaway is available if you aren’t ready to take your kit right away
Pay 50% deposit, the balance is due minimum 2 weeks before your cabin is ready to ship
We accept many payment options and also offer financing
Any questions? Just email us at hello@sawmillstructures.com
Product Details
Introducing the Multi Cube loft 100 This genius little space offers multiple uses and has been engineered so you can choose the roof slant direction in any 4 ways during assembly. Easily give your space the look and feel that suites your needs or site location. Choose to have your roof slant to the back or the front, You can also choose a left or right slope. The Multi Cube Loft 100 is the only structure that gives you 4 different looks in one kit plus a bonus loft area for even more extra space. It doesn’t end there either! If you need to expand more space you can always purchase additional multi cubes cabins and join them together any way you like! Utilize a covered breezeway and cut in a new door or position the existing door on any wall you like. Get creative and make the space you have been dreaming of!
It’s the perfect customizable studio or bunkie space for any property.
Included in this kit:

INCLUDED: The following items are included in your kit

NOT INCLUDED: The Following items are not included in your kit
Structure Size

Structure Square Footage:

Structure Dimension:
Loft : 122 1/14" x 65"

Roof Dimensions:
Roof Pitch - 5/12

Building Permit Information:
Permit is likely NOT needed depending on your defined use for the structure.
Check local bylaws.
Be sure to always explore your local by-law and set backs requirements before starting any project to determine what is permissible and what size structures are considered to not require a building permit in your particular area.
Materials

Timber Material Used:

Timber Characteristics:
Light blonde appearance and very aromatic.

Windows and Doors:
Window screens included.

Log System:

Log System Features:
Double tongue & groove profile with cross locking corners

Log Thickness:
Door to Door Delivery

Delivery:
We deliver to anywhere worldwide.

Shipping Pallet Size:
12’L x 4’W x 4'H
Weight: 4000 Lbs
Pick Up

Local Pick Up Available:
Pick up is available at select locations or at a mutually determined distribution center in your area.

Trailer Size for Pick Up:
Weight rated to 4,000 Lbs
Do it Yourself

Do It Yourself:
We make it easy as possible for you to assemble and create your very own cabin structure. Our kits are all pre cut and pre measured and we provide plenty of resources below in the “how to section” such as videos, manuals we even give you a foundation base plan to follow.

Assembly Time:

Customer Support:
We are always available to help. Complete customer care from real live professionals via email, text message and telephone any time you need it.
Assembly Package

WE DO IT FOR YOU • ASSEMBLY PACKAGE AVAILABLE:
Don’t feel like doing it yourself? That’s ok, let us come to your property and assemble it all for you in as little as one day. Our assembly package includes Assembly and black corrugated steel roof. You will still need to provide the foundation base of your choice. We provide you with an easy to build wooden foundation base plan below in our “how to assemble” section.
*Assembly packages are subject to site inspection, travel distance and price confirmation. You can add the assembly package to your cart here or add it after at anytime by contacting us. One of our professional assembly agents will need to connect with you regardless to discuss your site and to make sure you are within the assembly region area.
Complete deck building and foundation bases and other related services may also be offered through our select agents in your area. Connect with our customer service team for a telephone consultation at anytime if required.
Resources for Cube Loft 100:

Assembly Video:
Watch the assembly video

Foundation Base Plan:
View and download a plan to build a wooden foundation base for this model
Supplementary Guides:
There are no supplementary guides for this product.
It's easy to build a Log Cabin kit!
CLICK HERE TO READ MORE GENERAL INFO ABOUT THIS KIT...
We include everything essential for you to create your new cabin structure. The entire kit is neatly packaged on a pallet system that can be shipped anywhere. Everything in the kit is already precision milled to fit together perfectly with minimal fasteners and features our premium double tongue and groove InterStack Log™ wall system with integrated CrossLock Corners™ All of the main parts are also individually ID numbered so it’s easy for you to understand where everything goes when you assemble it.
You can purchase this kit as a DIY project and assemble it yourself. All you will need to provide is a level foundation base and your choice of roof covering material.
You can also choose to purchase this kit with an “Assembly Package” add on and we will come to your property and do it all for you in as little as one day. Our assembly package includes Assembly + Ondura Roof covering panels.
*Assembly packages are subject to site inspection for price confirmation and require an approved client supplied foundation base
Read below to learn even more details about this model plus you can download useful manuals, spec sheets and foundation base plans.
Learn More About...
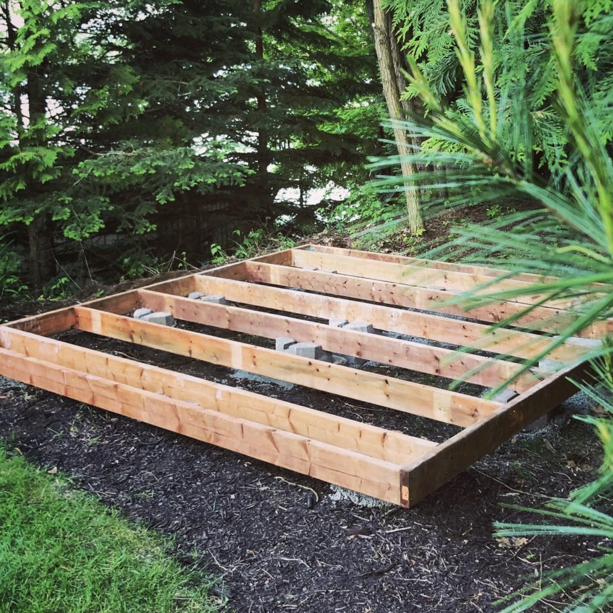

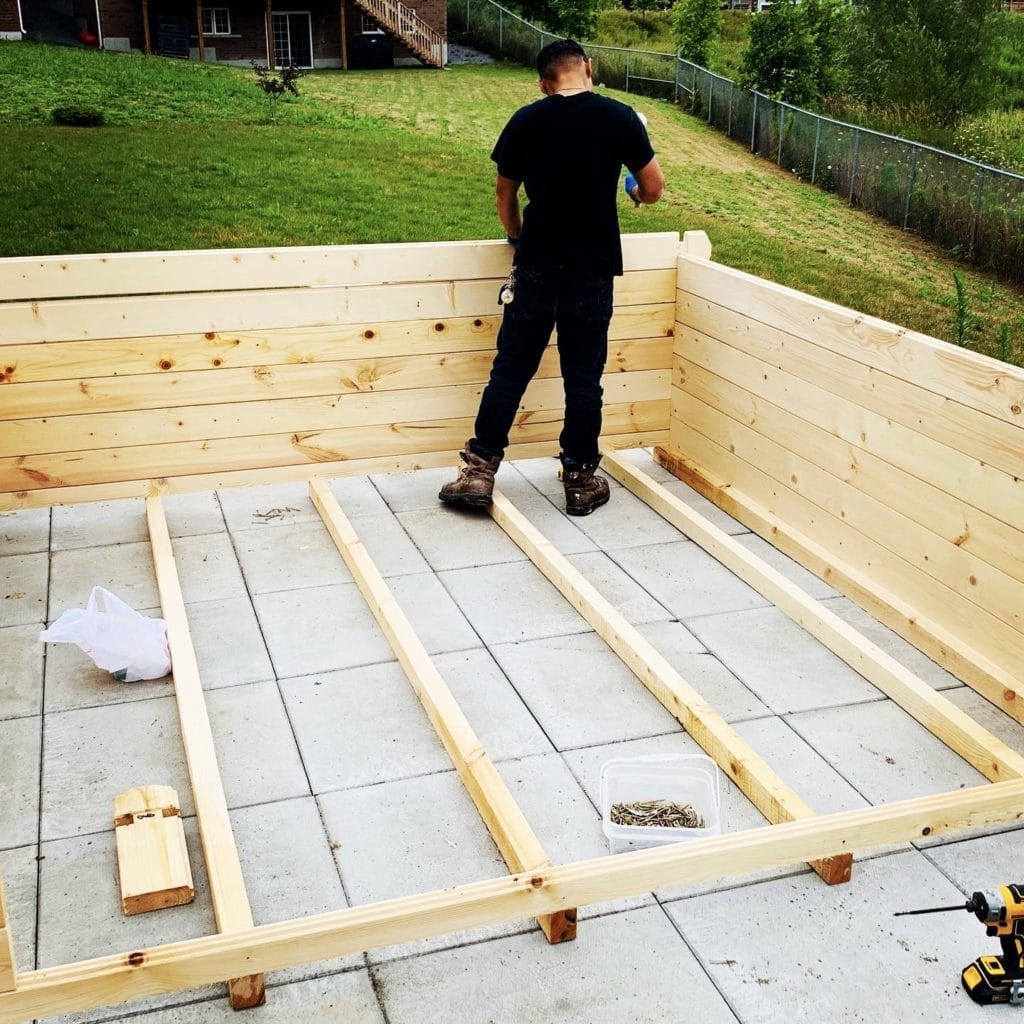
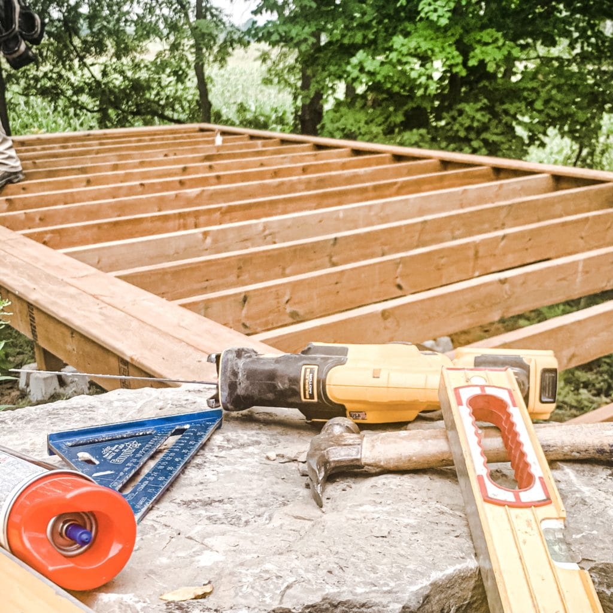
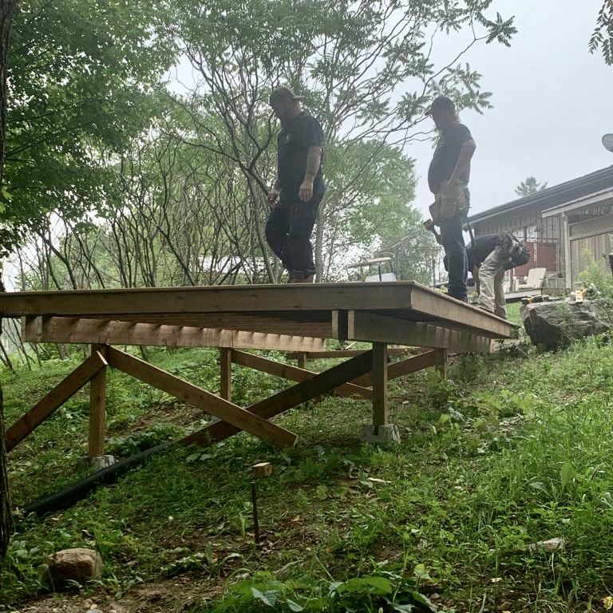
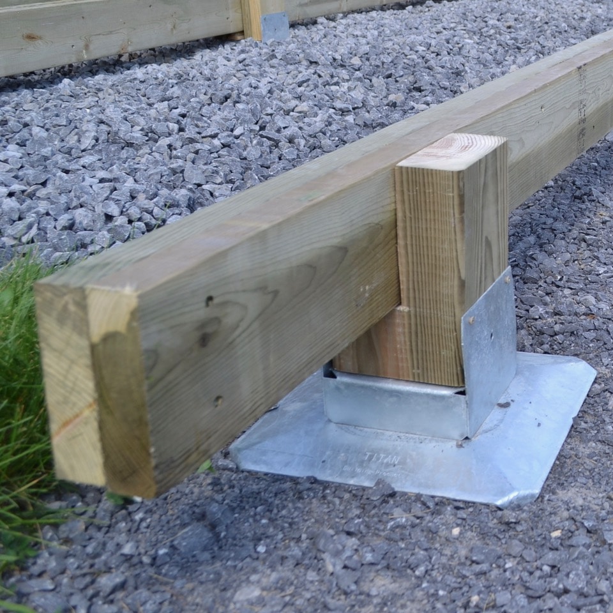
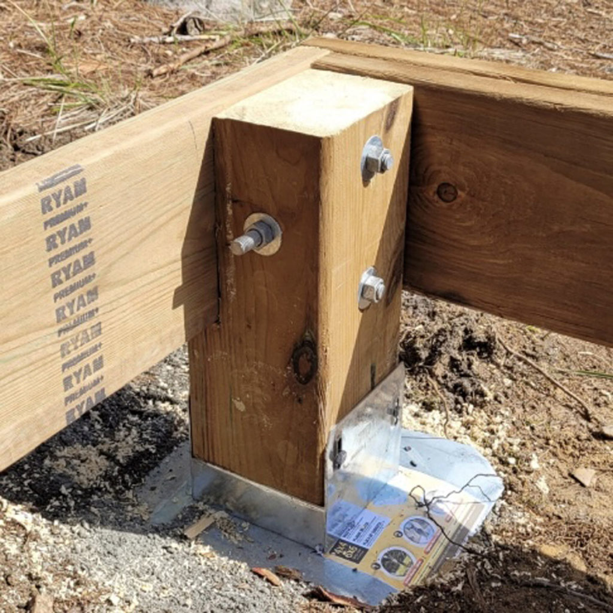
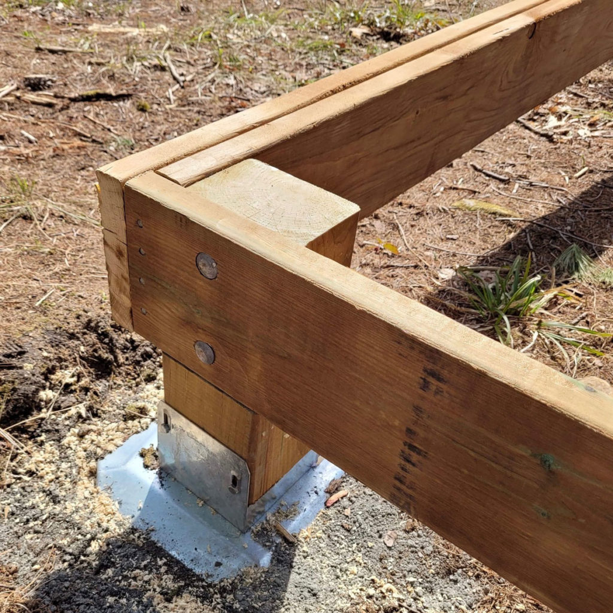
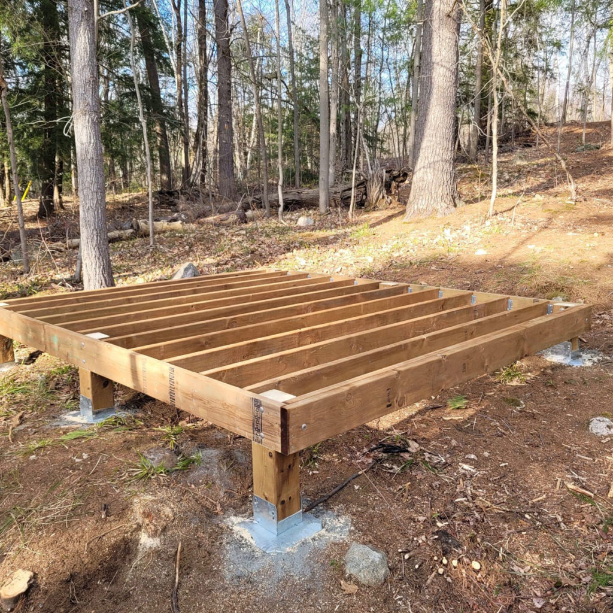
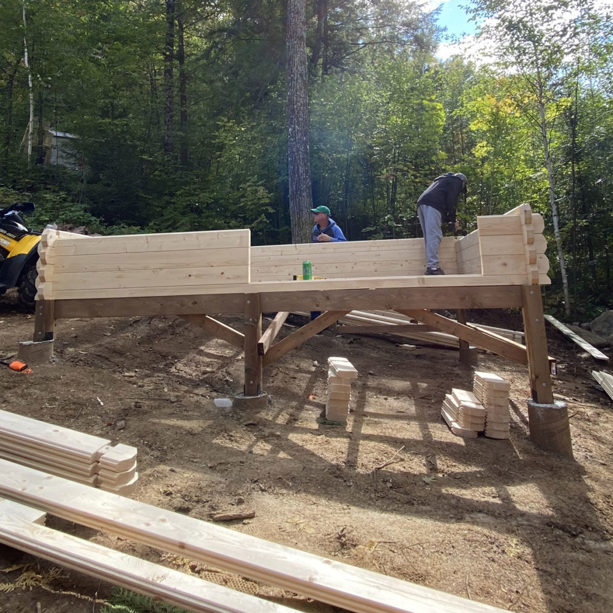
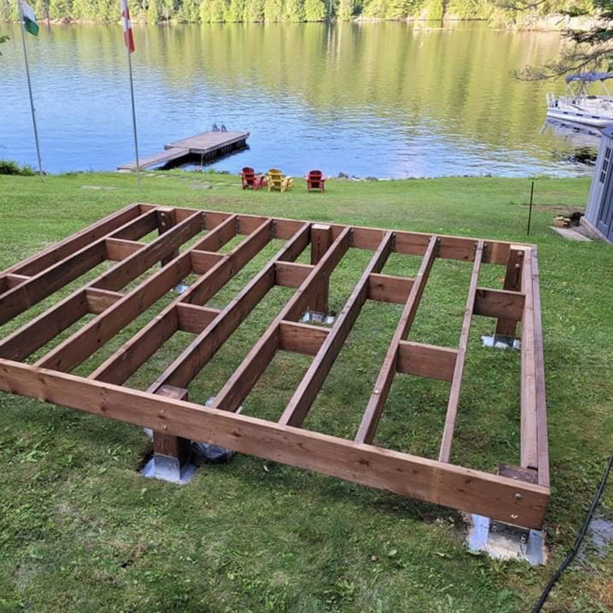
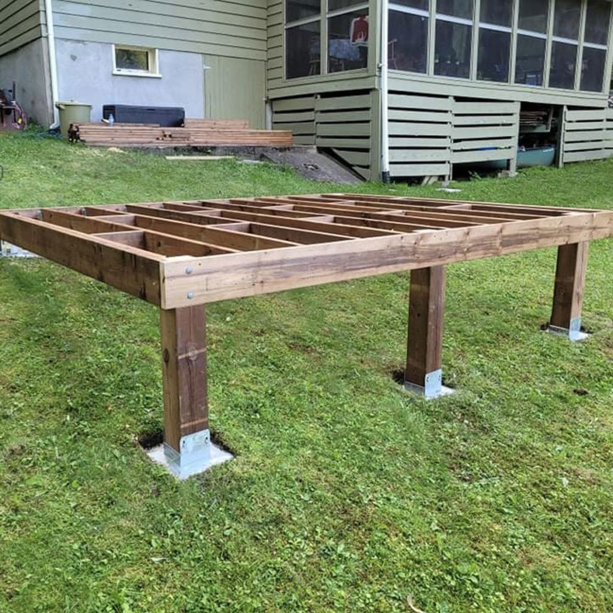
Example of do it yourself rigid foam roof insulation installation
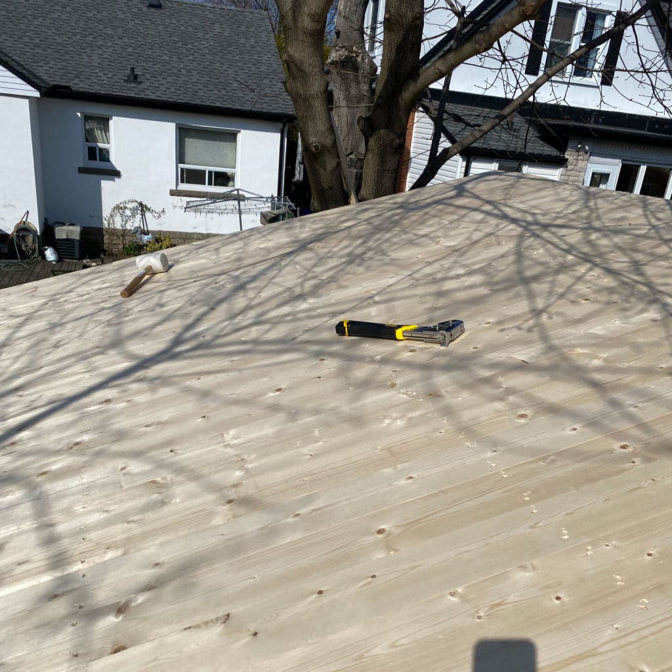
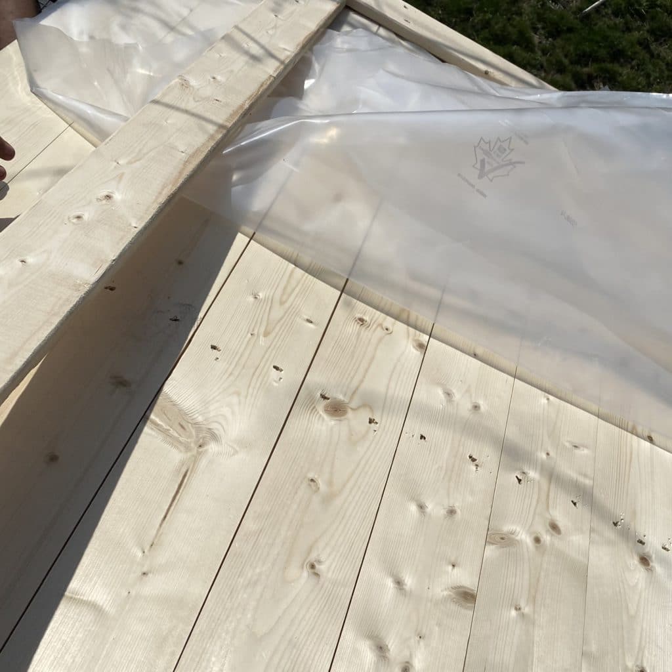
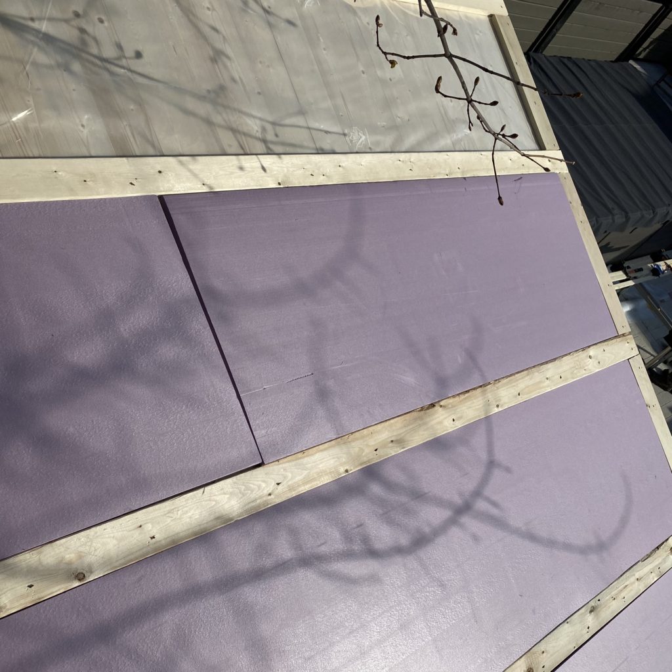
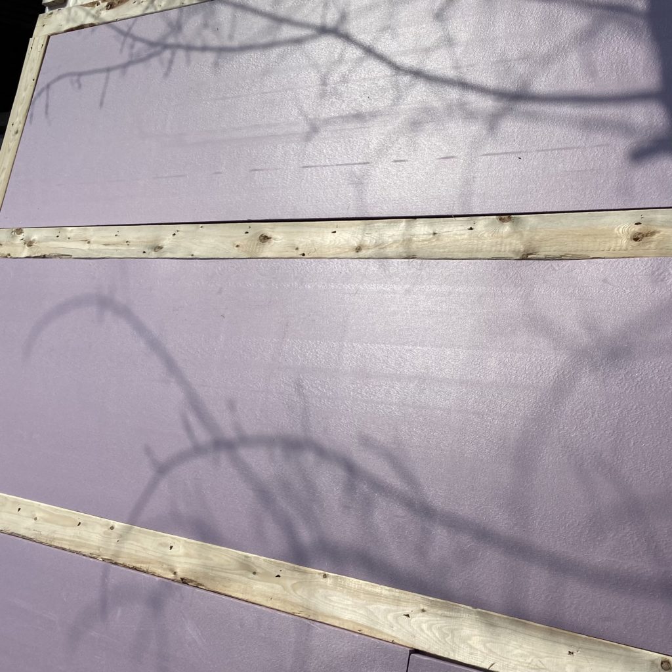
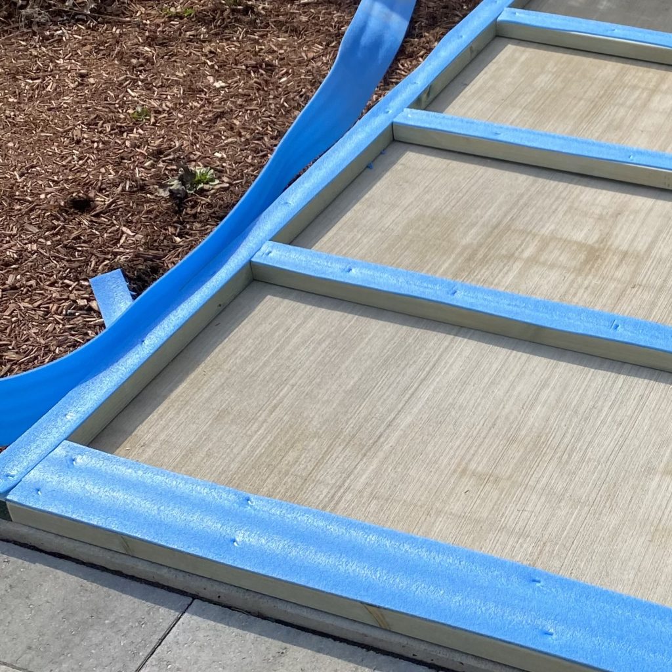
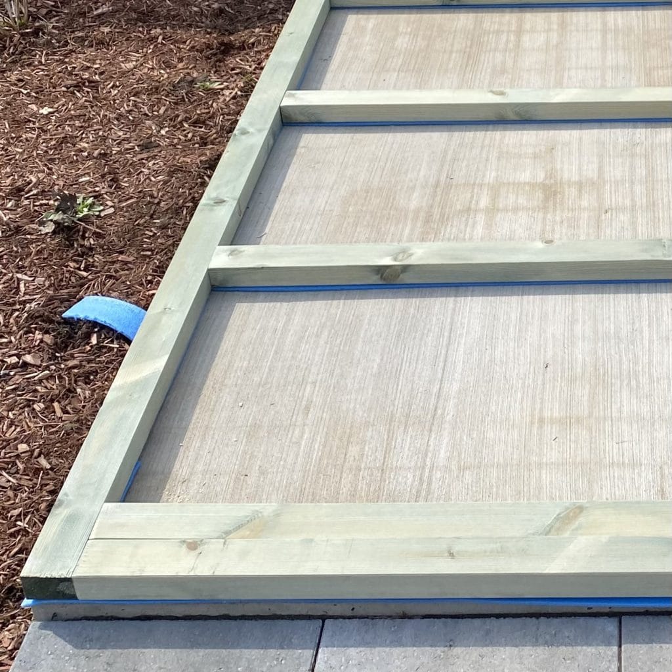
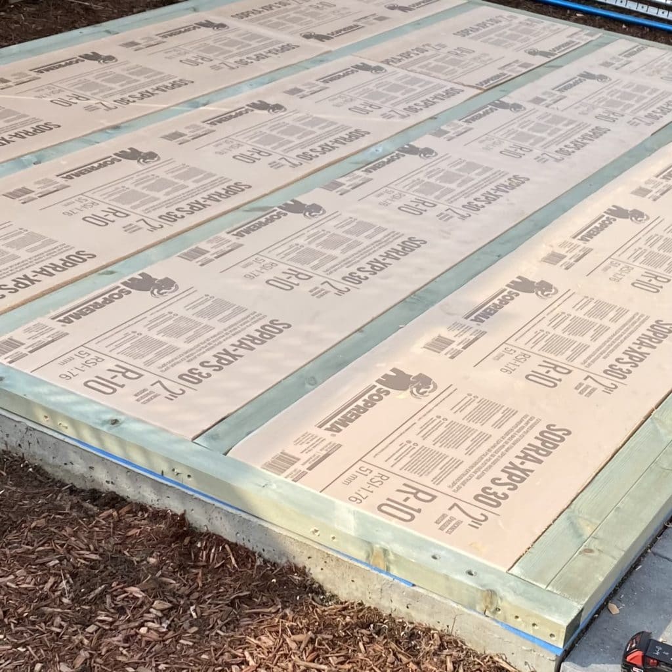
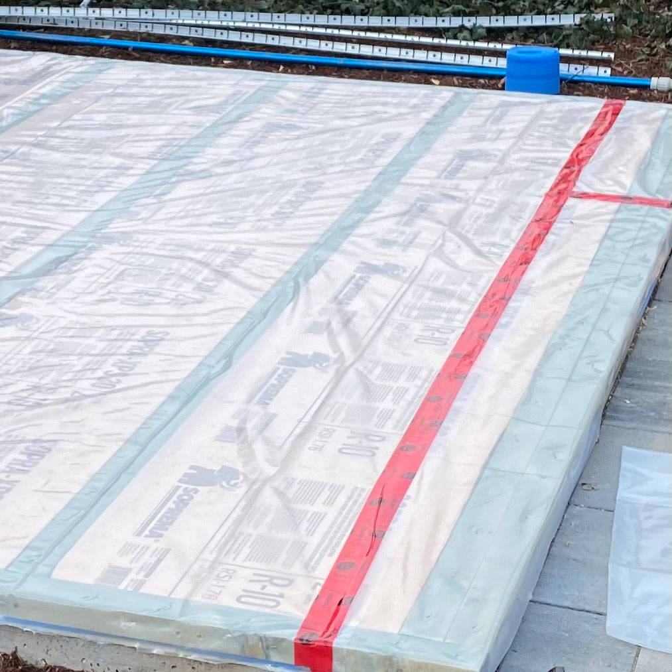
Additional Floor Installation Photos
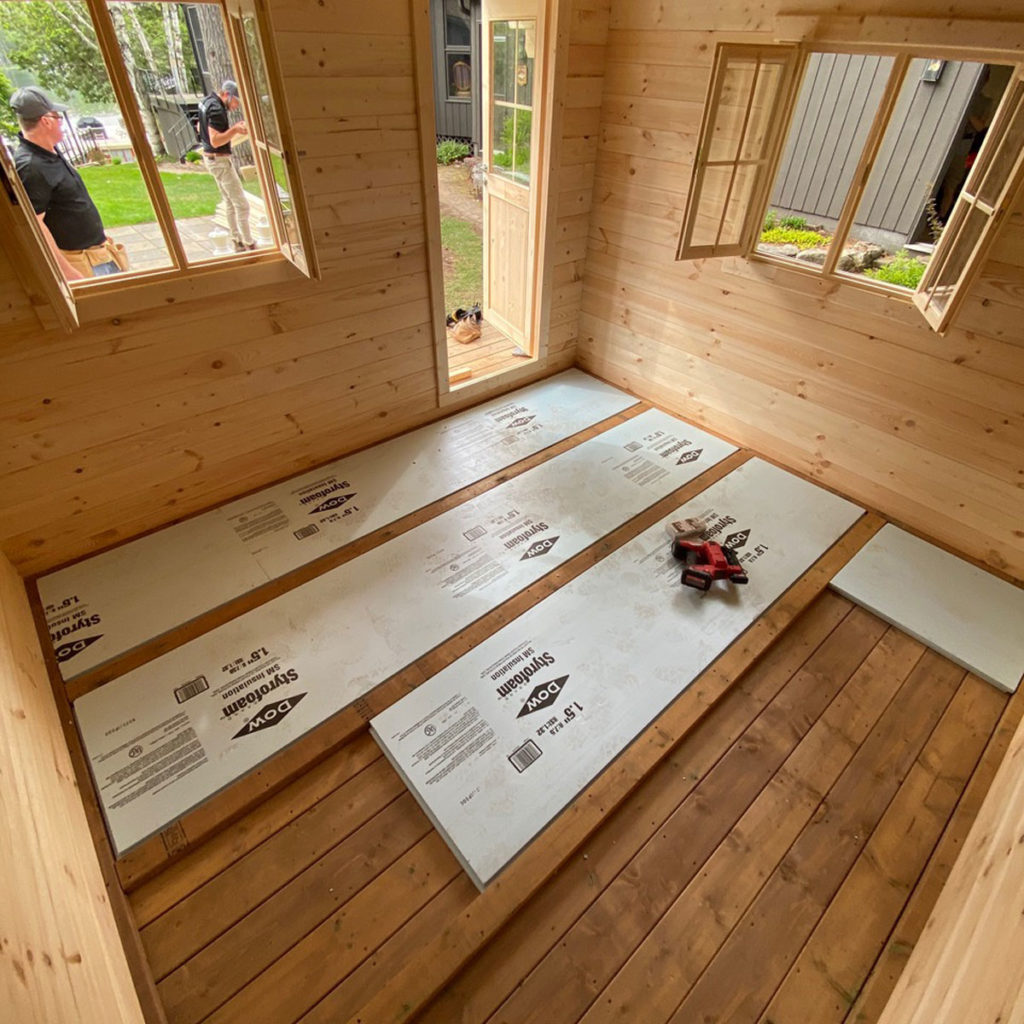
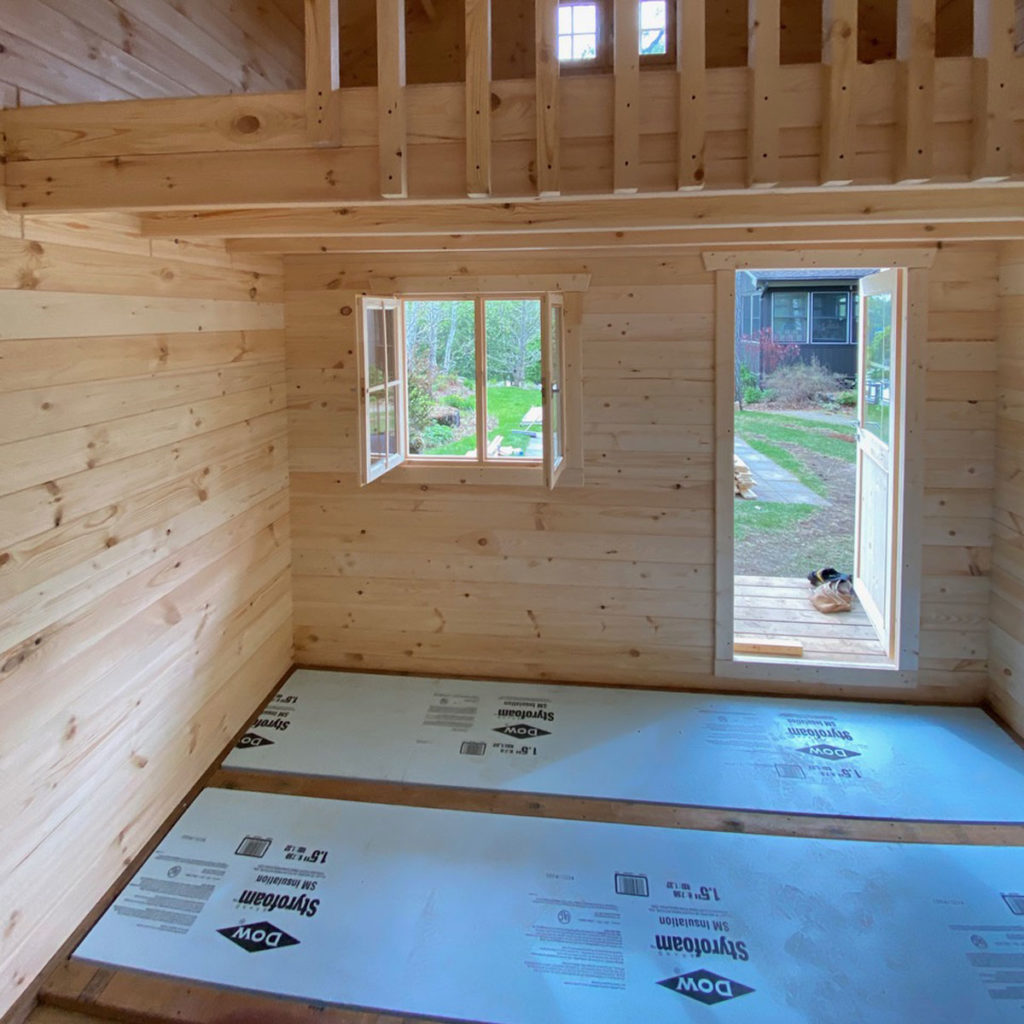
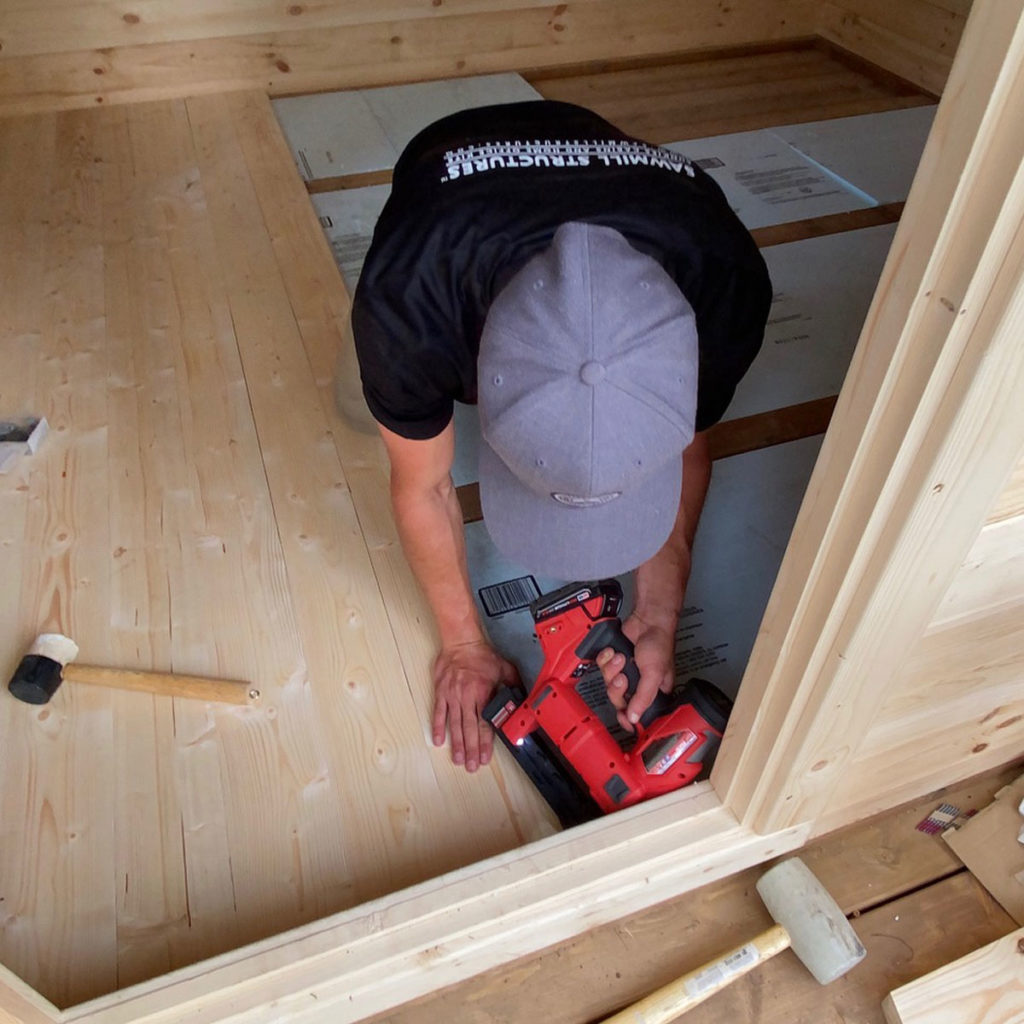
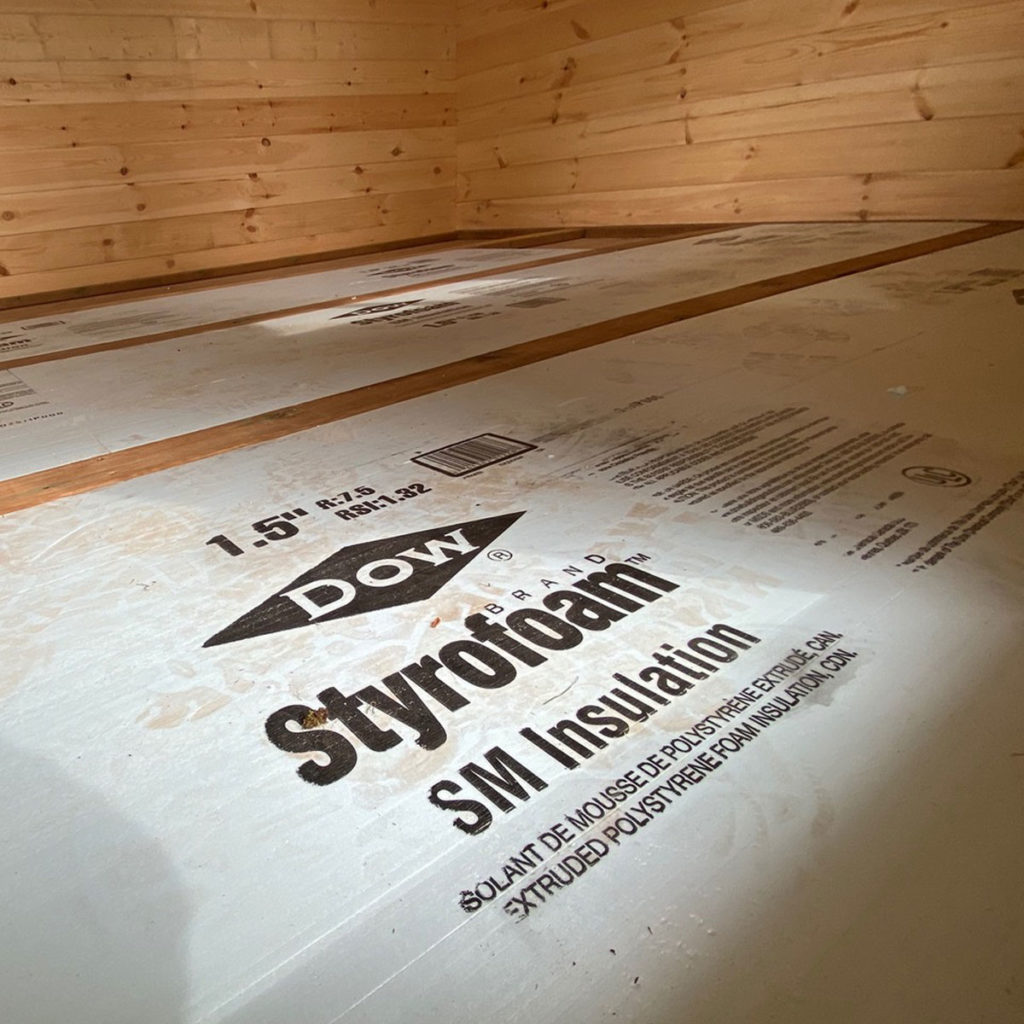
Corrugated Metal (Steel) Roofing
(Typically sold in 36” or 48” widths available in various profiles and colours that can be ordered cut to length)
Corrugated metal roofing material offer several advantages that make it a popular choice for many cabin owners and builders.
Firstly, it is highly durable and very long-lasting, capable of withstanding extreme weather conditions such as heavy rain, snow, and strong winds. Secondly, corrugated metal roofing is fire-resistant, providing an added layer of safety to the structure.
Additionally, it is lightweight, making installation easier and reducing the overall load on the building. corrugated metal is also low-maintenance, requiring minimal upkeep and reducing long-term costs.
Lastly, it is available in a variety of colors and finishes, allowing for greater design flexibility and aesthetic appeal. Overall, corrugated metal roofing material is a reliable and practical option that combines durability, safety, and aesthetics and longevity.
Read even more about Corrugated Metal Roofs. (click through)
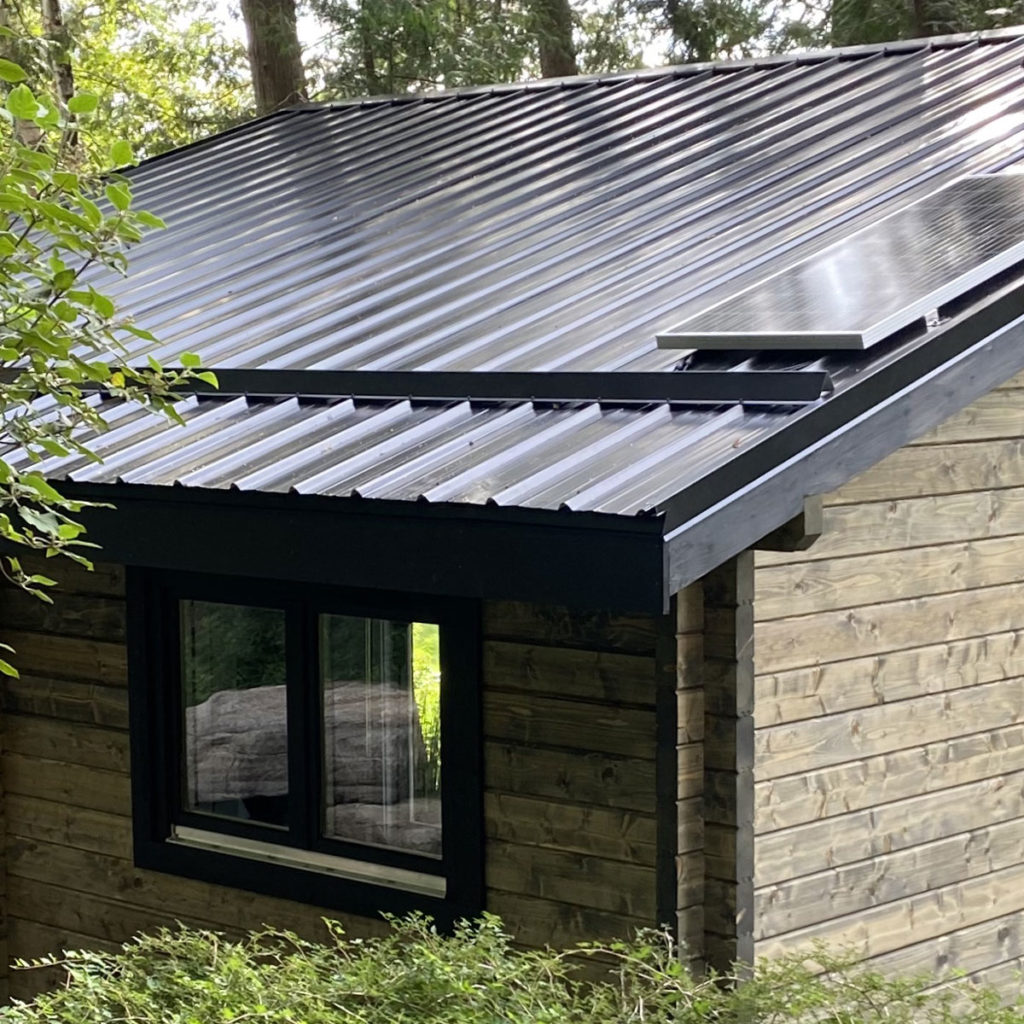
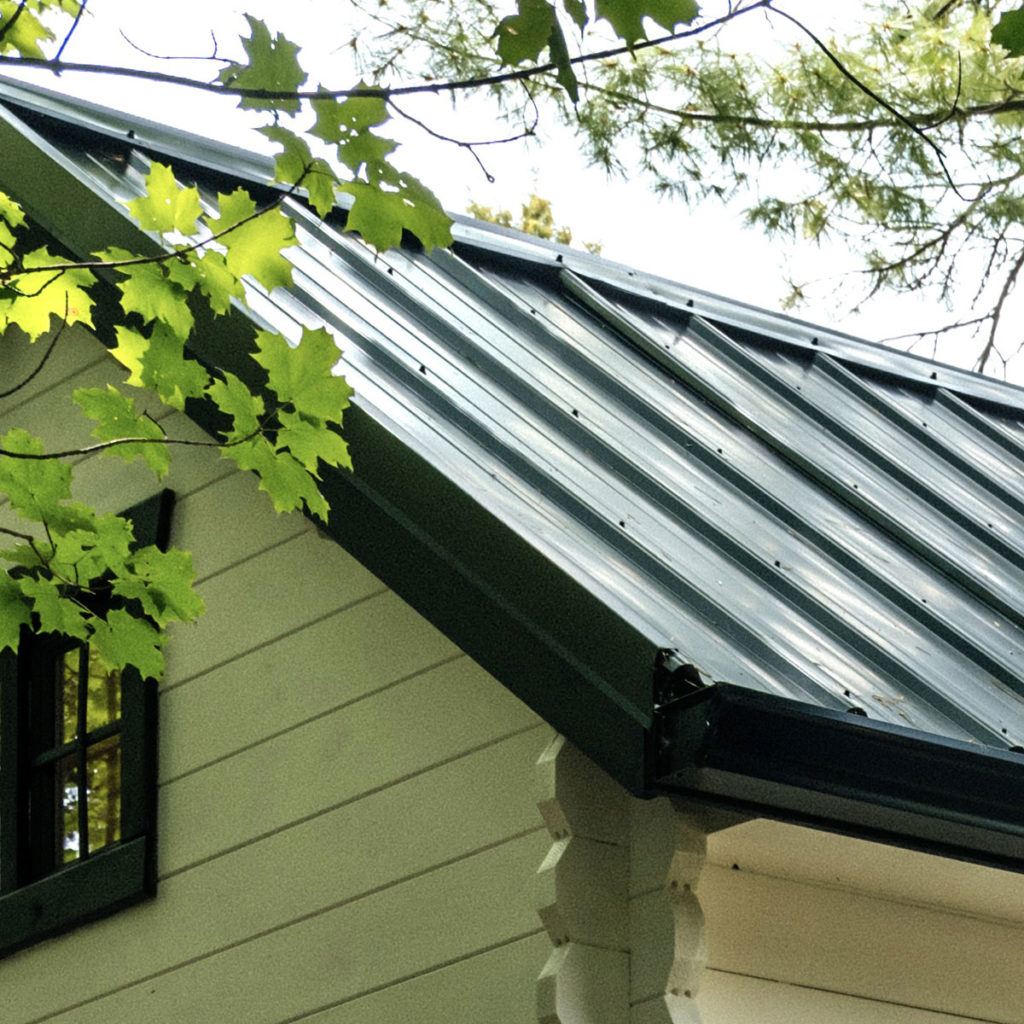
Standing Seam Steel Roof
(Hidden fasteners, Interlocking panels typically 12” - 18” widths, can be ordered cut to size or installed by a pro)
Standing seam steel roofing material offers numerous advantages that make it a popular choice among homeowners and architects alike.
Firstly, its interlocking design provides excellent protection against leaks and water damage, making it highly durable and long-lasting. This type of roofing is also highly resistant to extreme weather conditions, such as heavy rain, snow, and high winds. Additionally, standing seam steel roofing is energy-efficient, as it reflects solar heat and reduces cooling costs in warmer climates. It is also low-maintenance, requiring minimal upkeep over its lifespan.
Furthermore, the sleek and modern appearance of standing seam steel roofing enhances the curb appeal of any property.
Overall, standing seam steel roofing is a reliable, energy-efficient, and visually appealing option that offers exceptional durability and protection for both residential and commercial buildings.
We have a solution for a pro to come install a standing seam steel roof on your structure in most regions.
Read even more about Standing Seam Steel Roofs. (click through)
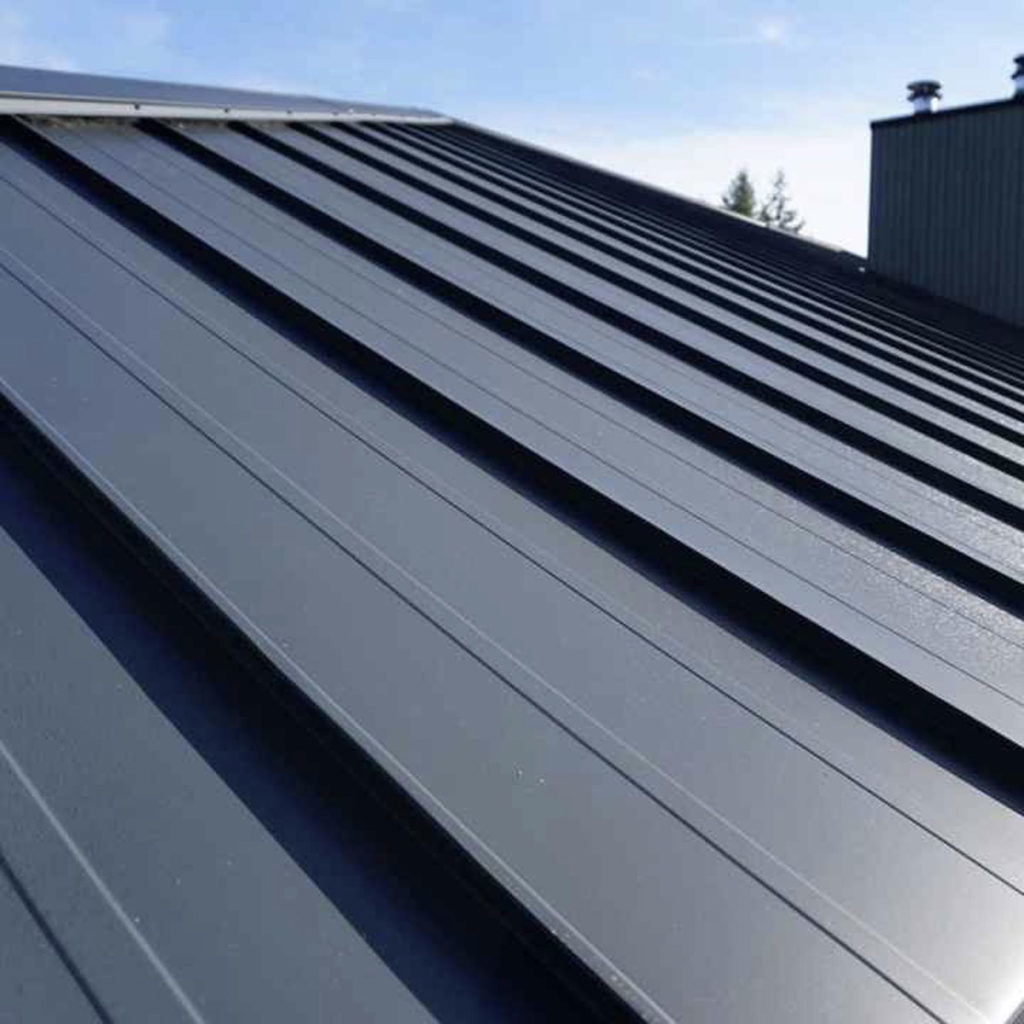
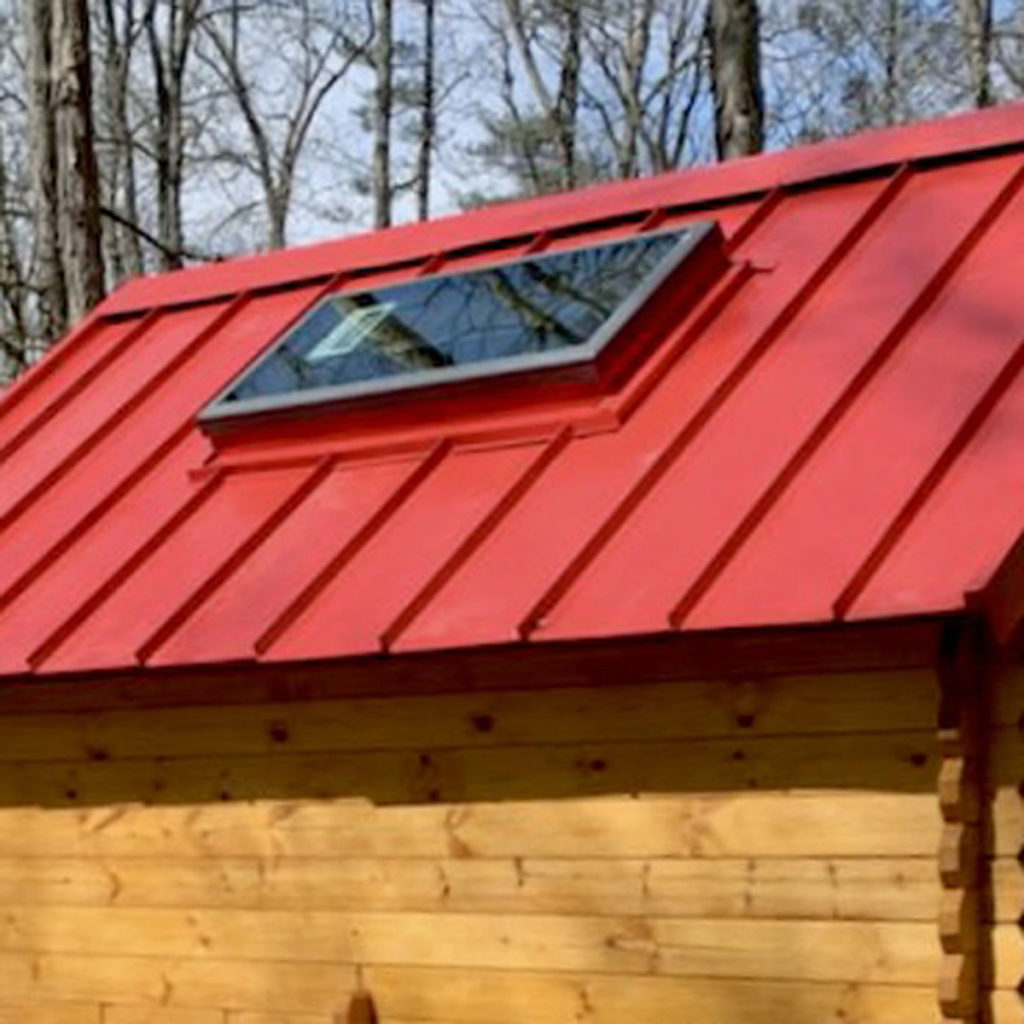
Sansin:
Sansin stains are a range of high-quality wood stains that are known for their exceptional performance and environmentally friendly formulation. Sansin offers a variety of stains and finishes designed to protect and enhance the natural beauty of wood surfaces, including wood siding, decks, siding, fences, and furniture.
Sansin stains are formulated with advanced water-borne and oil-based technologies, allowing them to deeply penetrate the wood and provide long-lasting protection against UV rays, moisture, mildew, and other environmental factors. This helps to prevent the wood from cracking, warping, or deteriorating over time.
Sansin provides a wide range of color options to suit different preferences and design styles. Whether you prefer a transparent or opaque finish, Sansin offers a variety of options to achieve the desired look.
Learn more about Sansin: https://www.sansin.com/
Select a colour for your cabin here: https://www.sansin.com/color/
Find a dealer near you: https://www.sansin.com/dealer-locator/
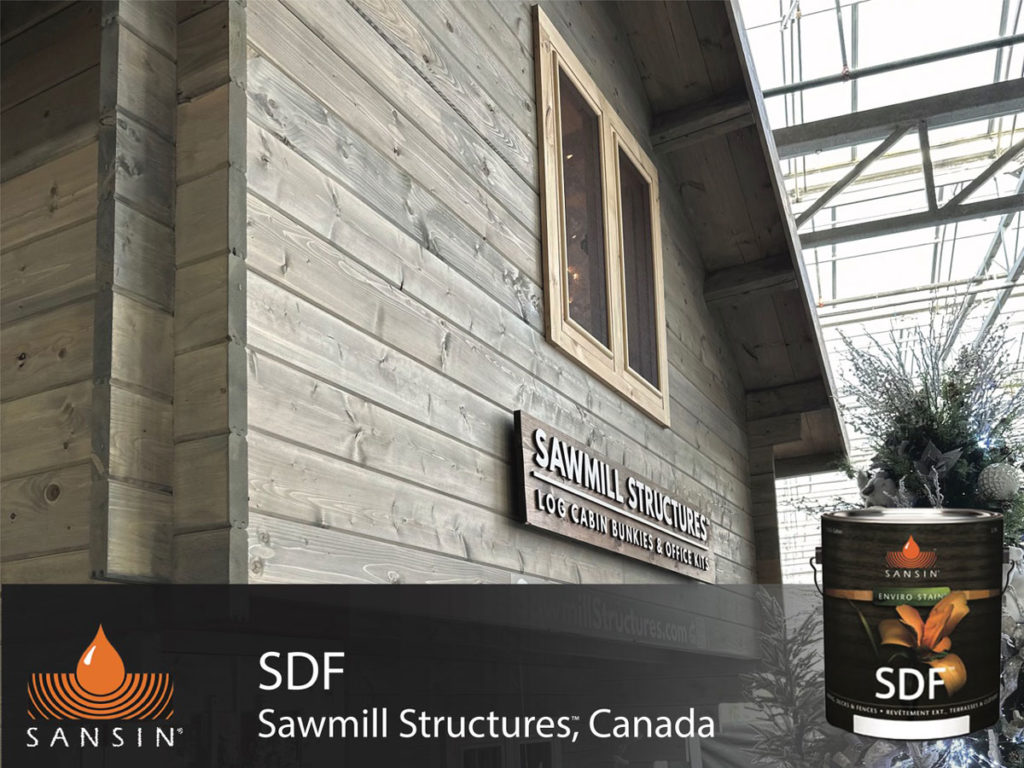
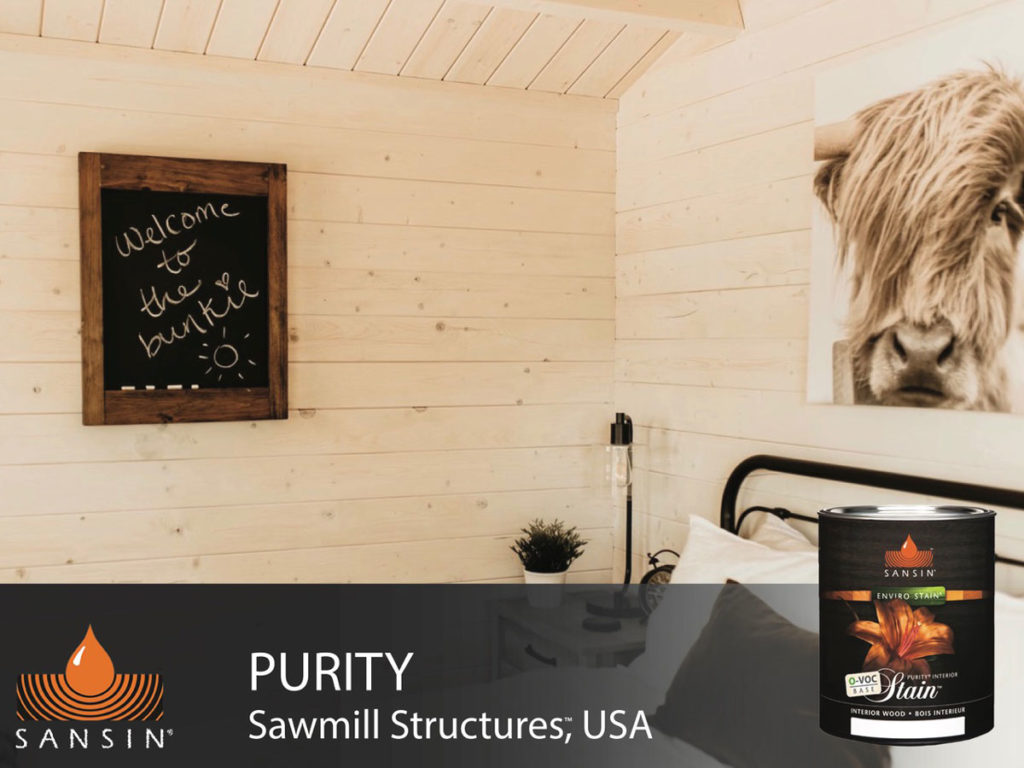
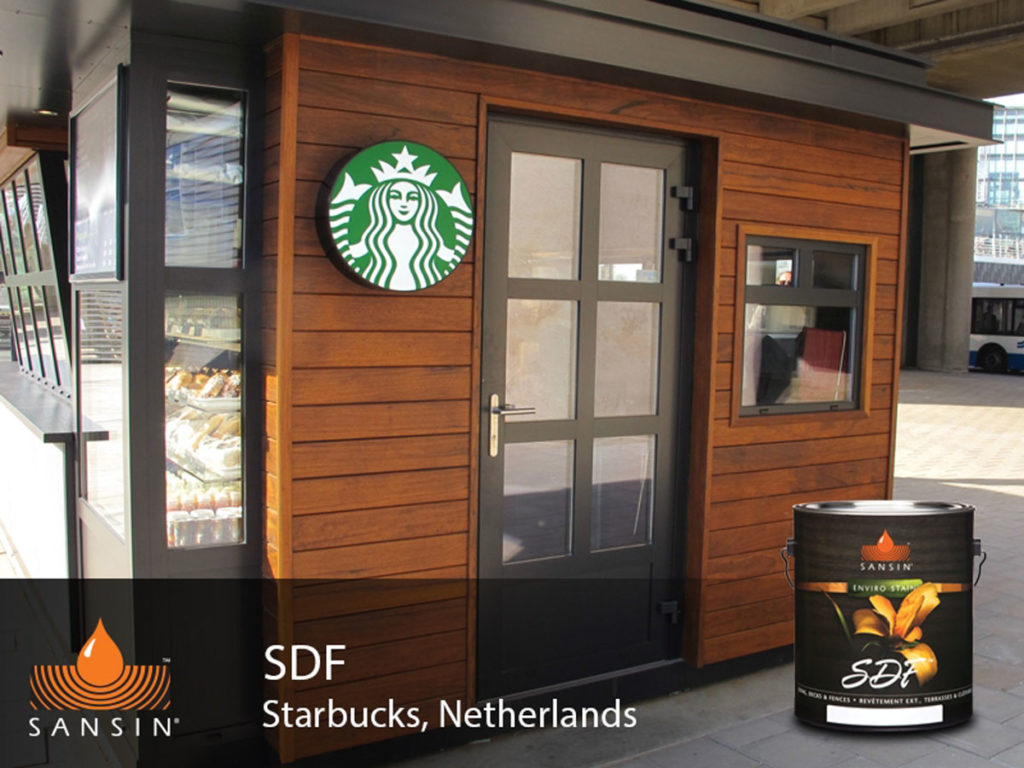
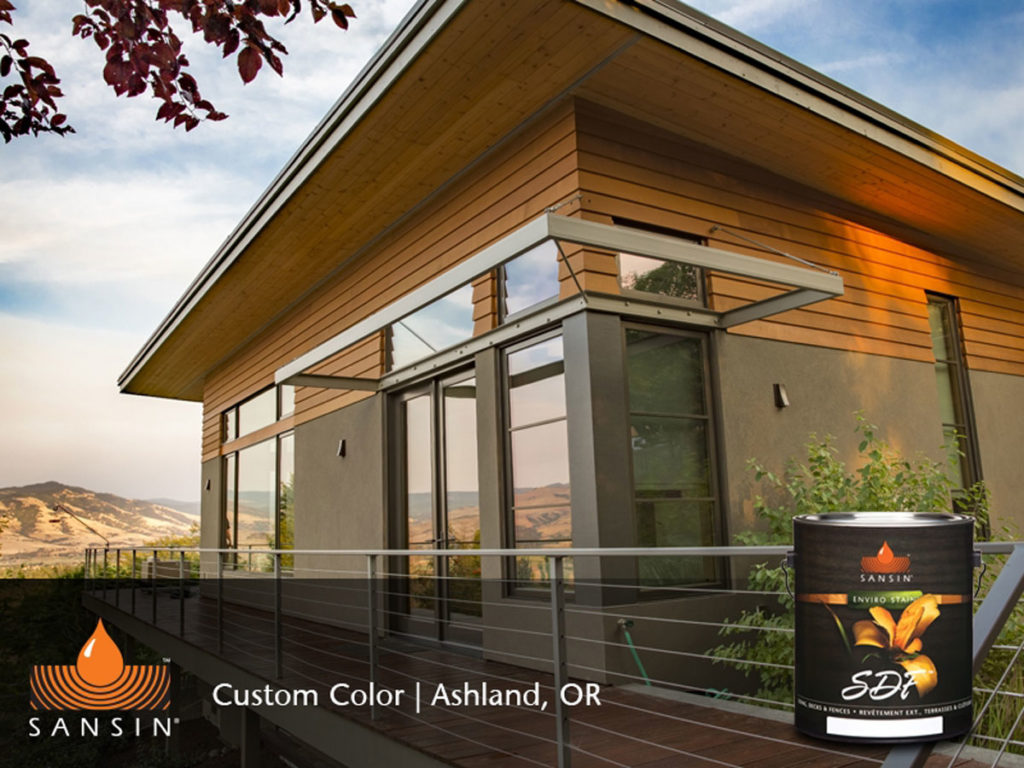
Cutek Extreme
Cutek Extreme is a super penetrating oil product meant only for exteriors. It is very easy to apply with a brush and only takes on average of a few hours to complete an exterior. Cutek offers super protection from the elements while providing a beautiful luster to our wood. Tints are available or you can choose the natural tone as shown in the photos and video.
www.cutekstain.com– available at Home Hardware and many other select retailer.
