Legacy
Showing all 12 results
-
Sale!
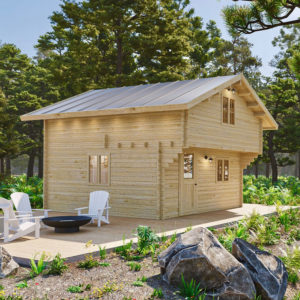
The Northwood Cabin SD 44mm
 STRUCTURE SQUARE FOOTAGE:225 ft2 + Bonus Loft 135 ft2
STRUCTURE SQUARE FOOTAGE:225 ft2 + Bonus Loft 135 ft2 BUILDING PERMIT INFORMATION:Building permit likely required in most areas.
BUILDING PERMIT INFORMATION:Building permit likely required in most areas. STRUCTURE DIMENSIONS:Exterior Footprint: 14’-9 1/4"” x 14’ 9 1/4””
STRUCTURE DIMENSIONS:Exterior Footprint: 14’-9 1/4"” x 14’ 9 1/4””
Interior: 14’-6” w x 14’-6” d + Loft 14’-6” w x 9' d
Height: 14′ 6’ ROOF DIMENSIONS:Roof 120 - 3/4" h x 232- 1/4” ; ( Each side )
ROOF DIMENSIONS:Roof 120 - 3/4" h x 232- 1/4” ; ( Each side )
Roof Pitch - 9/12$25,499.00Original price was: $25,499.00.$22,999.00Current price is: $22,999.00. -
Sale!
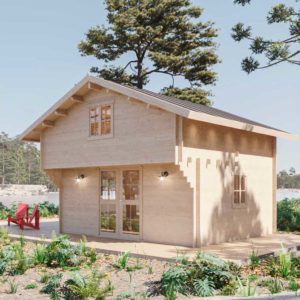
The Northwood Cabin DD 44mm
 STRUCTURE SQUARE FOOTAGE:225 ft2 + Bonus Loft 135 ft2
STRUCTURE SQUARE FOOTAGE:225 ft2 + Bonus Loft 135 ft2$29,900.00Original price was: $29,900.00.$19,999.00Current price is: $19,999.00. -
Sale!
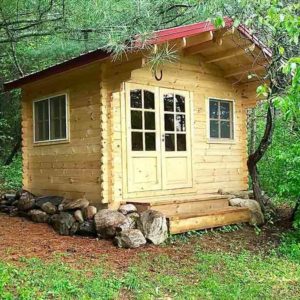
Harvest
 STRUCTURE SQUARE FOOTAGE:105 Ft2
STRUCTURE SQUARE FOOTAGE:105 Ft2 BUILDING PERMIT INFORMATION:Ground floor footprint is under 108 ft2
BUILDING PERMIT INFORMATION:Ground floor footprint is under 108 ft2
Check local bylaws. STRUCTURE DIMENSIONS:Footprint: 138” x 110.5”
STRUCTURE DIMENSIONS:Footprint: 138” x 110.5”
Height: 8.5’ ROOF DIMENSIONS:162” w x 87” h ( Each side )
ROOF DIMENSIONS:162” w x 87” h ( Each side )
Roof Pitch - 5/12$8,999.00Original price was: $8,999.00.$7,999.00Current price is: $7,999.00. -
Sale!
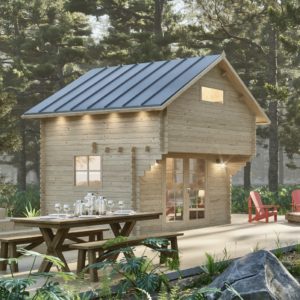
The Jumbo Grand 130 DD KIT
 STRUCTURE SQUARE FOOTAGE:130 ft2 + Bonus Loft 95 ft2
STRUCTURE SQUARE FOOTAGE:130 ft2 + Bonus Loft 95 ft2 BUILDING PERMIT INFORMATION:Building permit likely required in most areas.
BUILDING PERMIT INFORMATION:Building permit likely required in most areas. STRUCTURE DIMENSIONS:Exterior Footprint: 132” w x 142” d
STRUCTURE DIMENSIONS:Exterior Footprint: 132” w x 142” d
Interior: 128” w x 138.5” d + Loft 128” w x 107" d
Height: 14′ ROOF DIMENSIONS:212.6 W x 108.5" H ( Each side )
ROOF DIMENSIONS:212.6 W x 108.5" H ( Each side )
Roof Pitch - 9/12$15,599.00Original price was: $15,599.00.$13,999.00Current price is: $13,999.00. -
Sale!
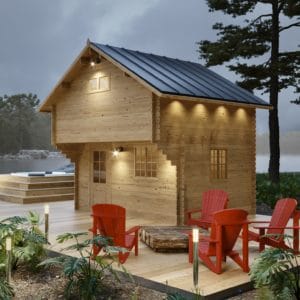
Hillgrand XL SD Kit
 STRUCTURE SQUARE FOOTAGE:107.8 sq ft + Bonus Loft 74 sq ft
STRUCTURE SQUARE FOOTAGE:107.8 sq ft + Bonus Loft 74 sq ft BUILDING PERMIT INFORMATION:Ground floor footprint is under 108 ft2
BUILDING PERMIT INFORMATION:Ground floor footprint is under 108 ft2
Check local bylaws. STRUCTURE DIMENSIONS:Exterior Footprint: 131 7/8 ” w x 117 1/2” d
STRUCTURE DIMENSIONS:Exterior Footprint: 131 7/8 ” w x 117 1/2” d
Interior: 128” w x 114” d + Loft 128” w x 84" d
Height: 14′ ROOF DIMENSIONS:157.5” w x 90.5” h ( Each side )
ROOF DIMENSIONS:157.5” w x 90.5” h ( Each side )
Roof Pitch - 9/12$12,999.00Original price was: $12,999.00.$10,999.00Current price is: $10,999.00. -

Hillgrand XL DD Kit
 STRUCTURE SQUARE FOOTAGE:107.8 sq ft + Bonus Loft 74 sq ft
STRUCTURE SQUARE FOOTAGE:107.8 sq ft + Bonus Loft 74 sq ft BUILDING PERMIT INFORMATION:Ground floor footprint is under 108 ft2
BUILDING PERMIT INFORMATION:Ground floor footprint is under 108 ft2
Check local bylaws. STRUCTURE DIMENSIONS:Exterior Footprint: 131 7/8 ” w x 117 1/2” d
STRUCTURE DIMENSIONS:Exterior Footprint: 131 7/8 ” w x 117 1/2” d
Interior: 128” w x 114” d + Loft 128” w x 84" d
Height: 14′ ROOF DIMENSIONS:157.5” w x 90.5” h ( Each side )
ROOF DIMENSIONS:157.5” w x 90.5” h ( Each side )
Roof Pitch - 9/12 -
Sale!
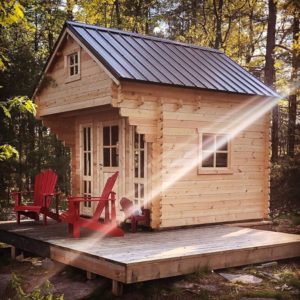
Hillcrest Loft SD Kit
 STRUCTURE SQUARE FOOTAGE:85 ft2 + Bonus Loft 45 ft2
STRUCTURE SQUARE FOOTAGE:85 ft2 + Bonus Loft 45 ft2 BUILDING PERMIT INFORMATION:Ground floor footprint is under 108 ft2
BUILDING PERMIT INFORMATION:Ground floor footprint is under 108 ft2
Check local bylaws. STRUCTURE DIMENSIONS:Exterior Footprint: 110.5” w x 110.5” d
STRUCTURE DIMENSIONS:Exterior Footprint: 110.5” w x 110.5” d
Interior: 108” x 108” + Loft 108” x 65"
Height: 12′ ROOF DIMENSIONS:149.5” w x 77” h each side x 2
ROOF DIMENSIONS:149.5” w x 77” h each side x 2
Roof Pitch- 9/12$9,800.00Original price was: $9,800.00.$8,200.00Current price is: $8,200.00. -
Sale!
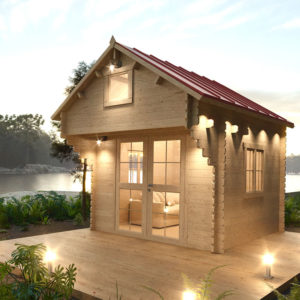
Hillcrest Loft DD Kit
 STRUCTURE SQUARE FOOTAGE:85 ft2 + Bonus Loft 45 ft2
STRUCTURE SQUARE FOOTAGE:85 ft2 + Bonus Loft 45 ft2 BUILDING PERMIT INFORMATION:Ground floor footprint is under 108 ft2
BUILDING PERMIT INFORMATION:Ground floor footprint is under 108 ft2
Check local bylaws. STRUCTURE DIMENSIONS:Exterior Footprint: 110.5” w x 110.5” d
STRUCTURE DIMENSIONS:Exterior Footprint: 110.5” w x 110.5” d
Interior: 108” x 108” + Loft 108” x 65"
Height: 12′ ROOF DIMENSIONS:149.5” w x 77” h each side x 2
ROOF DIMENSIONS:149.5” w x 77” h each side x 2
Roof Pitch- 9/12$7,999.00Original price was: $7,999.00.$7,499.00Current price is: $7,499.00. -
Sale!
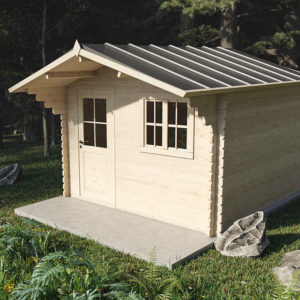
Hillson SD Kit
 STRUCTURE SQUARE FOOTAGE:85 ft2
STRUCTURE SQUARE FOOTAGE:85 ft2 BUILDING PERMIT INFORMATION:Ground floor footprint is under 108 ft2
BUILDING PERMIT INFORMATION:Ground floor footprint is under 108 ft2
Check local bylaws. STRUCTURE DIMENSIONS:Footprint: 110.5” w x 110.5” d
STRUCTURE DIMENSIONS:Footprint: 110.5” w x 110.5” d
Height: 8’-2 ROOF DIMENSIONS:149.5” w x 69” h ( Each side )
ROOF DIMENSIONS:149.5” w x 69” h ( Each side )
Roof Pitch - 5/12$6,500.00Original price was: $6,500.00.$5,999.00Current price is: $5,999.00. -
Sale!
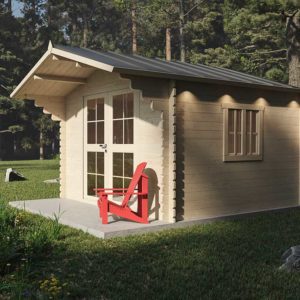
Hillson DD Kit
 STRUCTURE SQUARE FOOTAGE:85 ft2
STRUCTURE SQUARE FOOTAGE:85 ft2 BUILDING PERMIT INFORMATION:Ground floor footprint is under 108 ft2
BUILDING PERMIT INFORMATION:Ground floor footprint is under 108 ft2
Check local bylaws. STRUCTURE DIMENSIONS:Footprint: 110.5” w x 110.5” d
STRUCTURE DIMENSIONS:Footprint: 110.5” w x 110.5” d
Height: 8’-2” ROOF DIMENSIONS:153.6” w x 67” h ( Each side )
ROOF DIMENSIONS:153.6” w x 67” h ( Each side )
Roof Pitch - 5/12$6,500.00Original price was: $6,500.00.$5,999.00Current price is: $5,999.00. -
Sale!
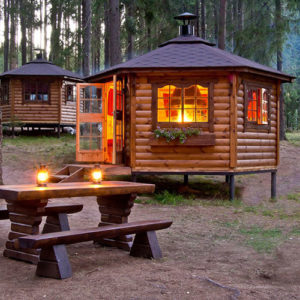
The Kota Grill House
 STRUCTURE SQUARE FOOTAGE:105 ft2
STRUCTURE SQUARE FOOTAGE:105 ft2 BUILDING PERMIT INFORMATION:Under permit footprint
BUILDING PERMIT INFORMATION:Under permit footprint STRUCTURE DIMENSIONS:Footprint: Hexagon 74.” x 6 walls
STRUCTURE DIMENSIONS:Footprint: Hexagon 74.” x 6 walls
Height: 90“ Structure + 32” Chimney ROOF DIMENSIONS:6 Pre shingled roof panels
ROOF DIMENSIONS:6 Pre shingled roof panels
Roof Pitch: 5/12$14,999.00Original price was: $14,999.00.$13,999.00Current price is: $13,999.00. -
Sale!
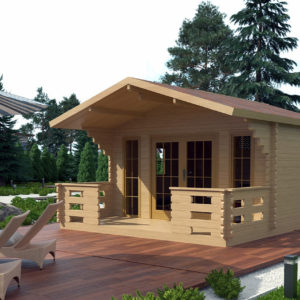
Riverview Chalet
 STRUCTURE SQUARE FOOTAGE:132 Sqft Interior + 4.75’ x 11.5’ covered porch
STRUCTURE SQUARE FOOTAGE:132 Sqft Interior + 4.75’ x 11.5’ covered porch BUILDING PERMIT INFORMATION:Building permit required in most areas.
BUILDING PERMIT INFORMATION:Building permit required in most areas. STRUCTURE DIMENSIONS:Footprint: 216 1/2” x 149 1/2”
STRUCTURE DIMENSIONS:Footprint: 216 1/2” x 149 1/2”
Height: 8’ 10” ROOF DIMENSIONS:209” L x 85" H each side x 2
ROOF DIMENSIONS:209” L x 85" H each side x 2
Roof Pitch: 5/12$11,999.00Original price was: $11,999.00.$9,999.00Current price is: $9,999.00.
