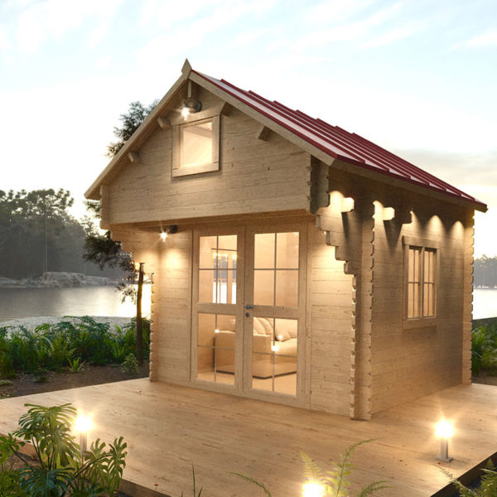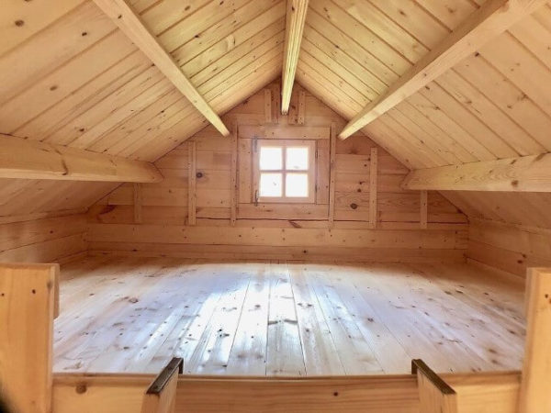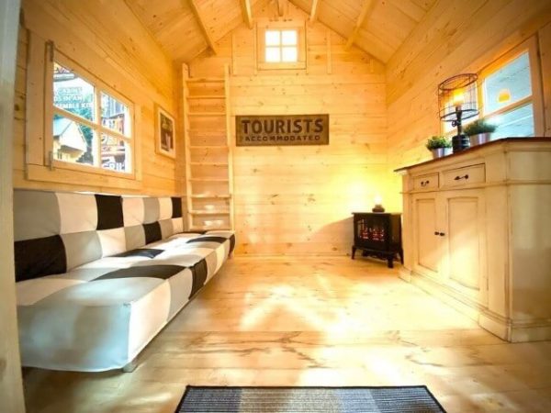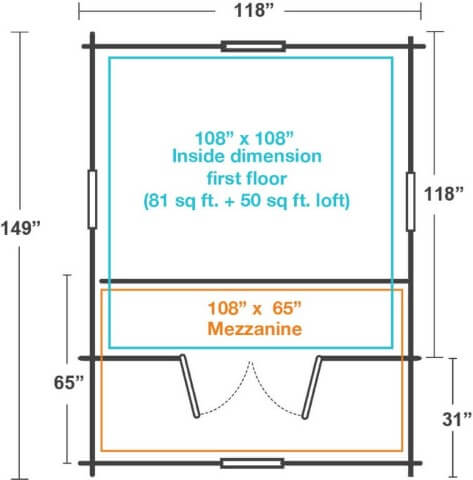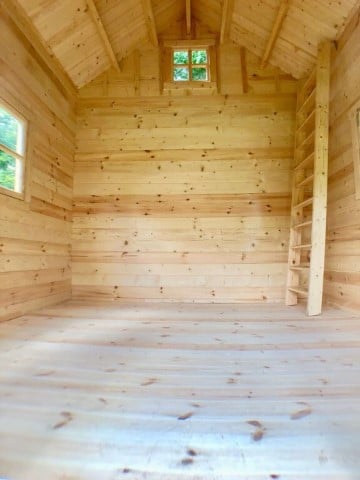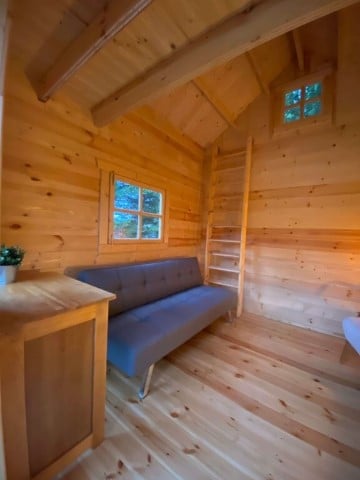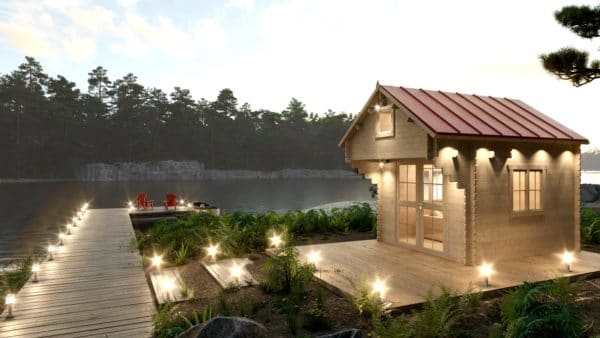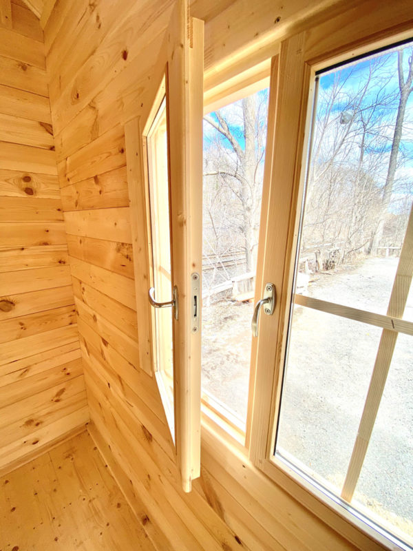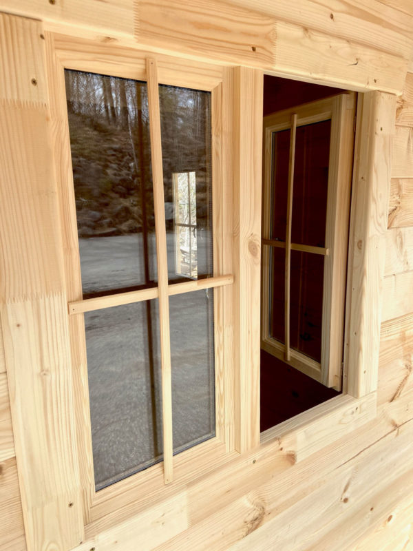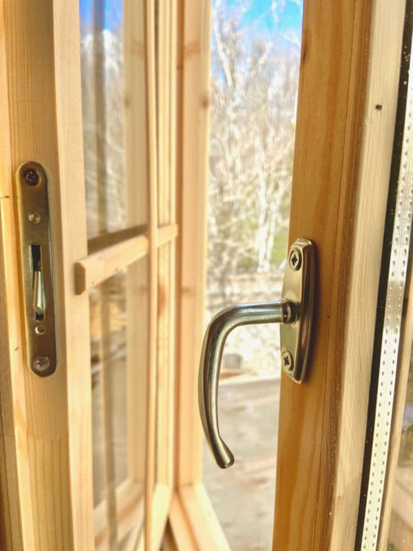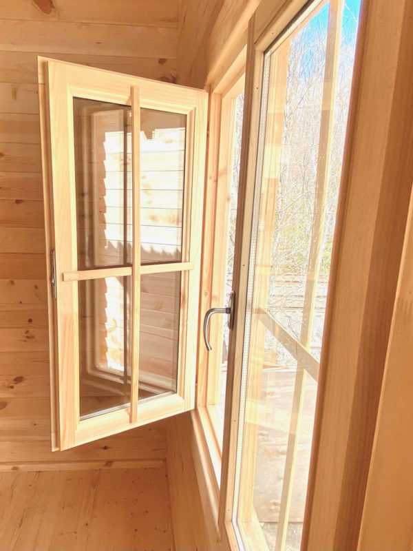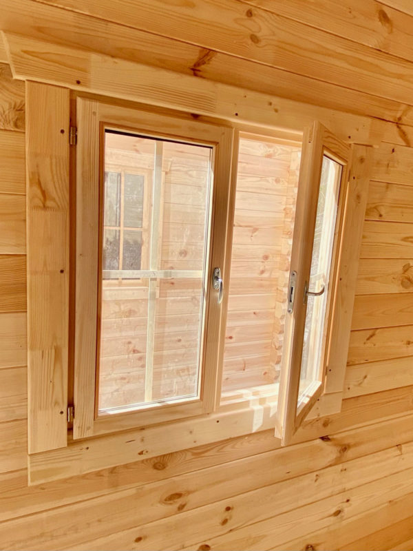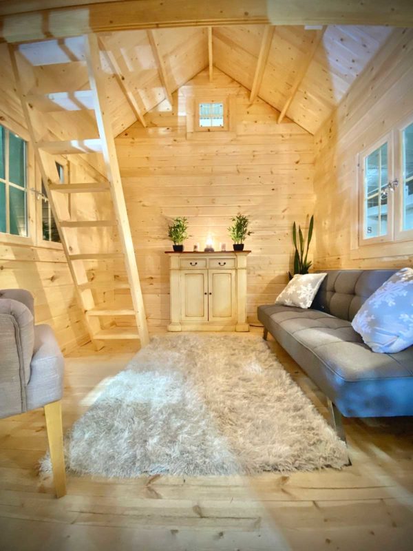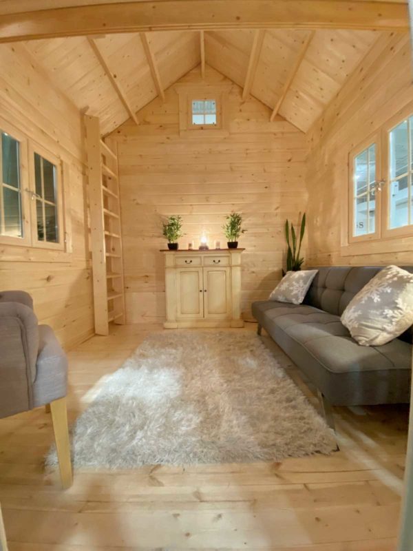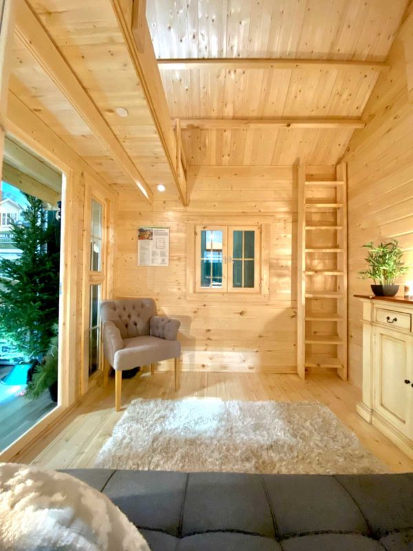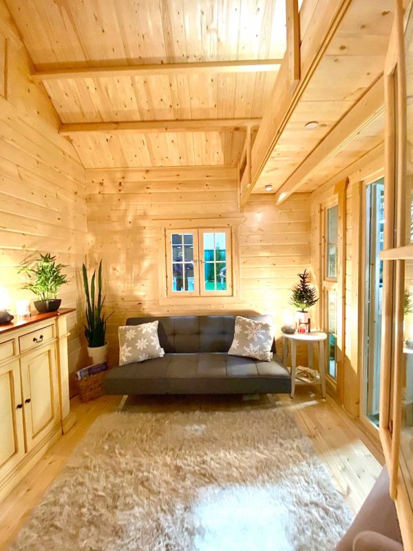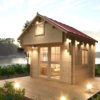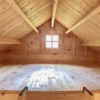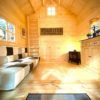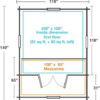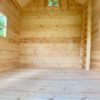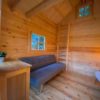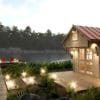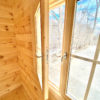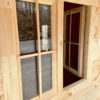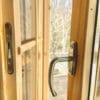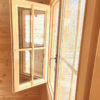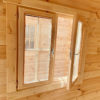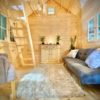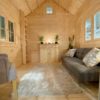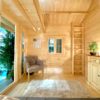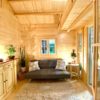Hillcrest Loft DD Kit
This model is no longer in production.


Check local bylaws.

Interior: 108” x 108” + Loft 108” x 65"
Height: 12′

Roof Pitch- 9/12
Any questions? Just email us at hello@sawmillstructures.com
Product Details
A very popular model that features a clever use of space and features a cozy bonus loft area. This very bright and compact unit also boasts a soaring 12’ high vaulted ceiling and large functioning windows on each wall. There is also a full double door front entrance if you need move in some larger items. The main floor inside interior measures a functional 9’ x 9’ plus you get a bonus 9’ x 5’-5” low height loft that can accommodate a queen size mattress. Choose this model and make it the perfect bunkie, pool house, glamping rental, backyard retreat, commercial building or any other use that suits your needs.
Assembly Resources for Hillcrest Loft DD Kit:

Manual:
View and download the manual

Spec Sheet:
View and download the detailed spec sheet

Assembly Video:
Watch the assembly video

Foundation Base Plan:
View and download a plan to build a wooden foundation base for this model

