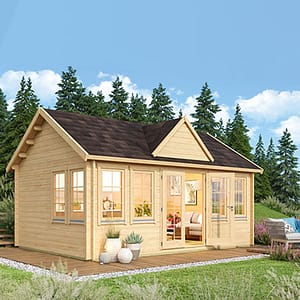OverTwentyk
Showing all 9 results
-

CLASSICAL GARDEN ROOM – CLOCKHOUSE LONDON
$16,950.00 -
Sale!

Wanderlove Tiny Home
Original price was: $169,000.00.$145,000.00Current price is: $145,000.00. STRUCTURE SQUARE FOOTAGE:8’ x 32’ x 13’-2”
STRUCTURE SQUARE FOOTAGE:8’ x 32’ x 13’-2” -
Sale!

The Northwood Cabin SD 44mm
Original price was: $25,499.00.$22,999.00Current price is: $22,999.00. STRUCTURE SQUARE FOOTAGE:225 ft2 + Bonus Loft 135 ft2
STRUCTURE SQUARE FOOTAGE:225 ft2 + Bonus Loft 135 ft2 BUILDING PERMIT INFORMATION:Building permit likely required in most areas.
BUILDING PERMIT INFORMATION:Building permit likely required in most areas. STRUCTURE DIMENSIONS:Exterior Footprint: 14’-9 1/4"” x 14’ 9 1/4””
STRUCTURE DIMENSIONS:Exterior Footprint: 14’-9 1/4"” x 14’ 9 1/4””
Interior: 14’-6” w x 14’-6” d + Loft 14’-6” w x 9' d
Height: 14′ 6’ ROOF DIMENSIONS:Roof 120 - 3/4" h x 232- 1/4” ; ( Each side )
ROOF DIMENSIONS:Roof 120 - 3/4" h x 232- 1/4” ; ( Each side )
Roof Pitch - 9/12 -
Sale!

The Northwood Grand SD 70mm
Original price was: $29,999.00.$21,999.00Current price is: $21,999.00. STRUCTURE SQUARE FOOTAGE:225 ft2 + Bonus Loft 135 ft2
STRUCTURE SQUARE FOOTAGE:225 ft2 + Bonus Loft 135 ft2 -
Sale!

The Northwood Grand DD 70mm
Original price was: $29,900.00.$21,999.00Current price is: $21,999.00. STRUCTURE SQUARE FOOTAGE:225 ft2 + Bonus Loft 135 ft2
STRUCTURE SQUARE FOOTAGE:225 ft2 + Bonus Loft 135 ft2 -
Sale!

EDWIN LAKE HOUSE 70mm
Original price was: $39,999.00.$35,999.00Current price is: $35,999.00. STRUCTURE SQUARE FOOTAGE:Size: 321.5 Ft2 main floor + 115 ft2 Loft
STRUCTURE SQUARE FOOTAGE:Size: 321.5 Ft2 main floor + 115 ft2 Loft -
Sale!

EDWIN LAKE HOUSE PLUS 70mm
Original price was: $42,999.00.$38,999.00Current price is: $38,999.00. STRUCTURE SQUARE FOOTAGE:Main Floor 382 Ft2 + loft 108 ft 2
STRUCTURE SQUARE FOOTAGE:Main Floor 382 Ft2 + loft 108 ft 2 -
Sale!

The Sunbeam Lakehouse 70mm
Original price was: $57,000.00.$44,999.00Current price is: $44,999.00. STRUCTURE SQUARE FOOTAGE:498.37 ft²
STRUCTURE SQUARE FOOTAGE:498.37 ft² -
Sale!

BlueWater Loft 160 70mm
Original price was: $25,999.00.$19,999.00Current price is: $19,999.00. STRUCTURE SQUARE FOOTAGE:160 sqft + Bonus Loft 89 sqft
STRUCTURE SQUARE FOOTAGE:160 sqft + Bonus Loft 89 sqft
