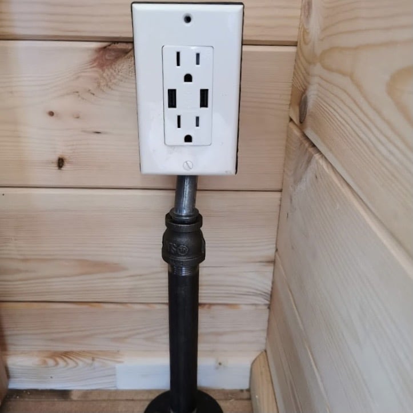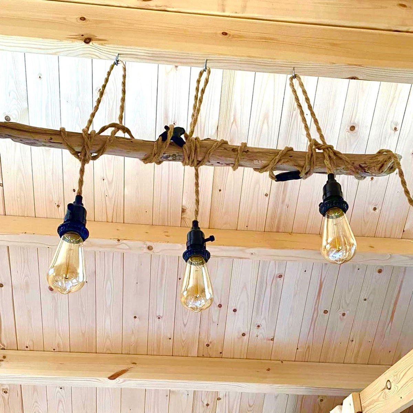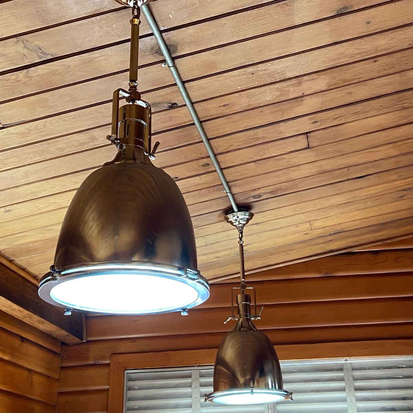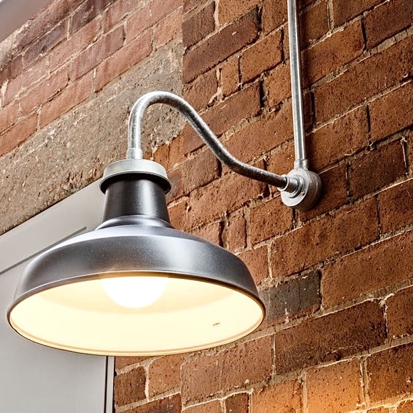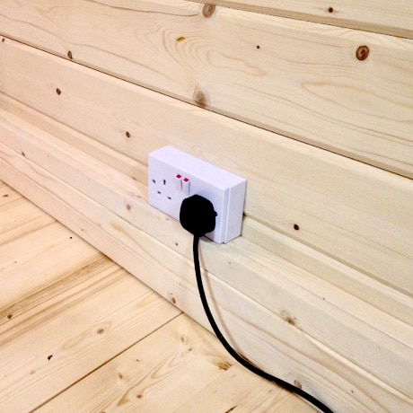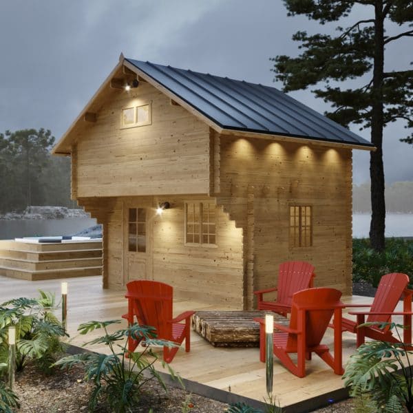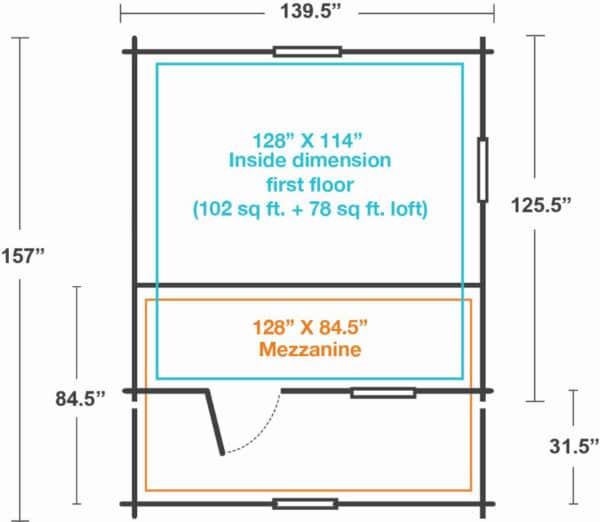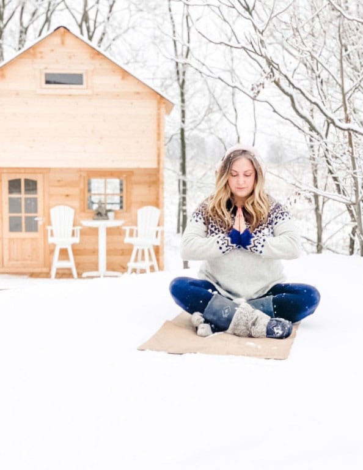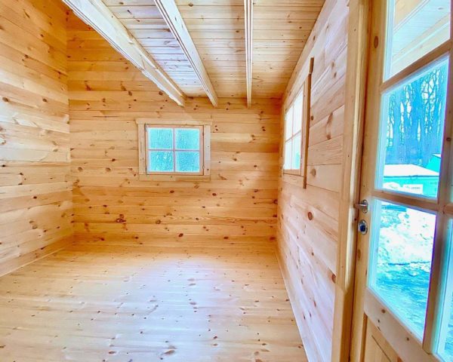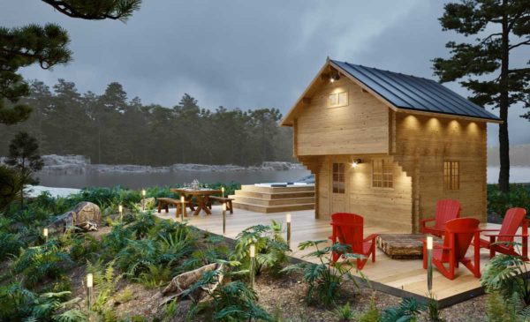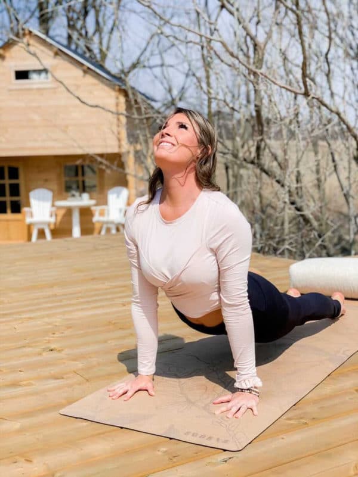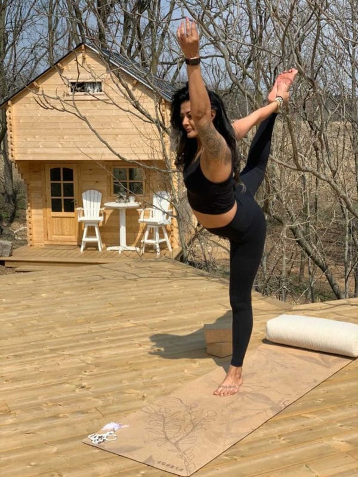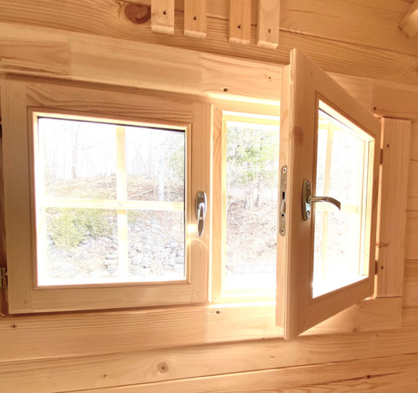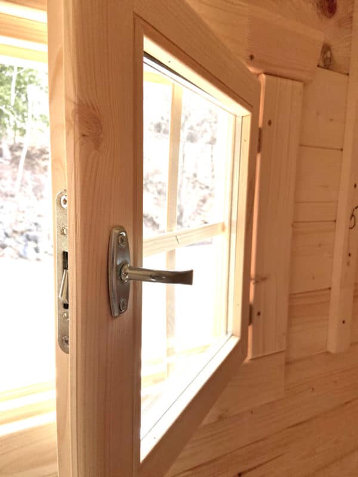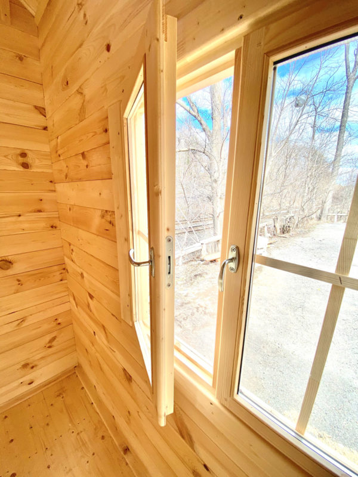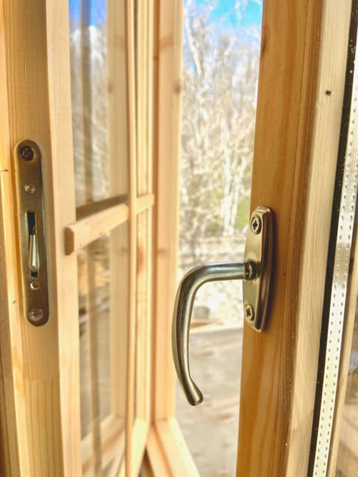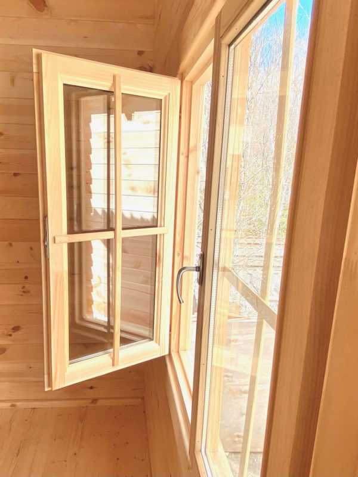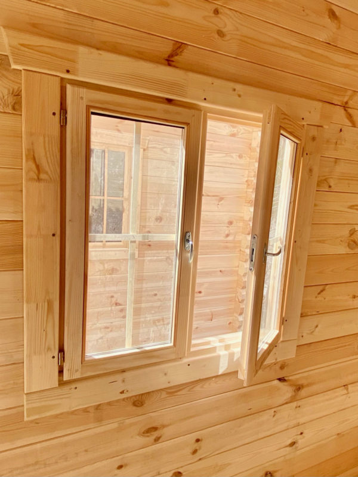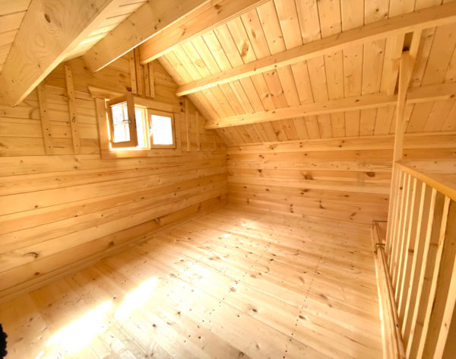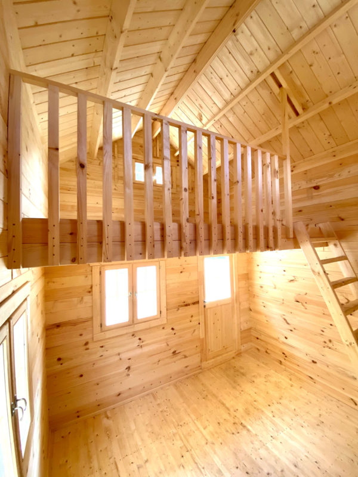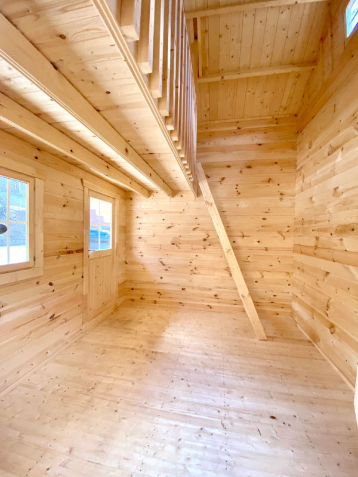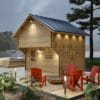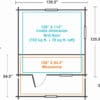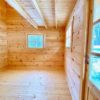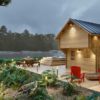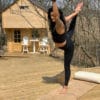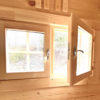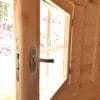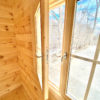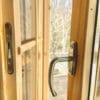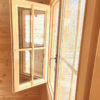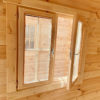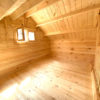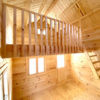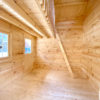Hillgrand XL SD KIT (CLEARANCE DISCONTINUED)
Original price was: $12,999.00.$7,999.00Current price is: $7,999.00.
Ordering is always easy!
Choose to DIY or add an assembly package in the optional add ons
Choose additional features you'd like to include
Add this kit to your cart by clicking the "Add to Cart" button below
Enter your delivery address at check out to receive a delivery quote
Free pick up in Ontario Canada or Buffalo NY is also available
Layaway is available if you aren’t ready to take your kit right away
Pay 50% deposit, the balance is due minimum 2 weeks before your cabin is ready to ship
We accept many payment options and also offer financing
Any questions? Just email us at hello@sawmillstructures.com
Out of stock
Product Details
This model boasts two levels of spectacular space and makes a great solution for use as a bunkie, studio, home office, glamping cabin or even a commercial space. Its the ideal place to relax or entertain in. You will be certain to build a lifetime of memories inside this welcoming space.
This model offers a single door entrance with one front wall main floor window plus one side wall window so you have plenty of wall space to use for anything you require. There is a window in the loft as well as the top back wall, All windows are operational and they come with screens
The spacious main floor measures an impressive 10.5 x 9.5’ (inside dimension) plus you get a bonus loft measuring 10.5’ x 7.5’ which can accommodate up to a king size bed. The loft is even 7’ tall so you can stand up in it!
Included in this kit:

INCLUDED: The following items are included in your kit

NOT INCLUDED: The Following items are not included in your kit
Structure Size

Structure Square Footage:

Structure Dimension:
Interior: 128” w x 114” d + Loft 128” w x 84" d
Height: 14′

Roof Dimensions:
Roof Pitch - 9/12

Building Permit Information:
Check local bylaws.
Materials

Timber Material Used:

Timber Characteristics:
Light blonde appearance and very aromatic.

Windows and Doors:
Window screens included.

Log System:

Log System Features:
Double tongue & groove profile with cross locking corners

Log Thickness:
Door to Door Delivery

Delivery:
We deliver to anywhere worldwide.

Shipping Pallet Size:
14’L x 4’W x 4 H
Weight: 3884 Lbs
Pick Up

Local Pick Up Available:
Pick up is available at select locations or at a mutually determined distribution center in your area.

Trailer Size for Pick Up:
Weight rated to 4,000 Lbs
Do it Yourself

Do It Yourself:
We make it easy as possible for you to assemble and create your very own cabin structure. Our kits are all pre cut and pre measured and we provide plenty of resources below in the “how to section” such as videos, manuals we even give you a foundation base plan to follow.

Assembly Time:

Customer Support:
We are always available to help. Complete customer care from real live professionals via email, text message and telephone any time you need it.
Assembly Package

WE DO IT FOR YOU • ASSEMBLY PACKAGE AVAILABLE:
Don’t feel like doing it yourself? That’s ok, let us come to your property and assemble it all for you in as little as one day. Our assembly package includes Assembly and black corrugated steel roof. You will still need to provide the foundation base of your choice. We provide you with an easy to build wooden foundation base plan below in our “how to assemble” section.
*Assembly packages are subject to site inspection, travel distance and price confirmation. You can add the assembly package to your cart here or add it after at anytime by contacting us. One of our professional assembly agents will need to connect with you regardless to discuss your site and to make sure you are within the assembly region area.
Complete deck building and foundation bases and other related services may also be offered through our select agents in your area. Connect with our customer service team for a telephone consultation at anytime if required.
Resources for Hillgrand XL SD KIT (CLEARANCE DISCONTINUED):

Standard Manual:
View and download the manual

Assembly Video:
Watch the assembly video

Foundation Base Plan:
View and download a plan to build a wooden foundation base for this model
Supplementary Guides:
There are no supplementary guides for this product.
It's easy to build a Log Cabin kit!
Learn More About...

We are often asked about heating and air conditioning options for our cabins. You can heat or cool your cabin structure at your discretion.
There are many options you could consider such as electric heaters, wood stoves, propane furnaces, heat pumps and various other cooling solutions such as portable and or permanent air conditioning units.
Choose the method which suits your needs and be sure to always follow and align to safety regulations and seek the help of a heating and cooling professional when attempting any installation or option.

Setting up a foundation base is the first step in starting your project. It is important your structure rests on a level well-built foundation. Choose a location that has good drainage and allows for adequate clearance around the perimeter for assembly.
Your structure can sit on uneven ground as long as you take the necessary steps to level the foundation via footings and posts. There are many types of foundations you may elect to use. You may choose to build our structures on an adequate existing or new level platform such as a deck, patio, driveway, concrete slab or pressure treated timbers on grade.
Our suggestion is for you to construct a very simple wooden pressure treated deck frame supported by footings that best suit your building sites grade and soil conditions.
You may choose to explore various foundation footings types such as professionally installed screw piles, or these impressive DIY screw piles available at www.fastfootings.com or poured concrete sono tubes or suitable on-grade concrete block footings or pads.
We have provided you with a complete detailed building plan to create the wooden deck base foundation for this model. See the “How to assemble resources” section for the foundation base plan download.
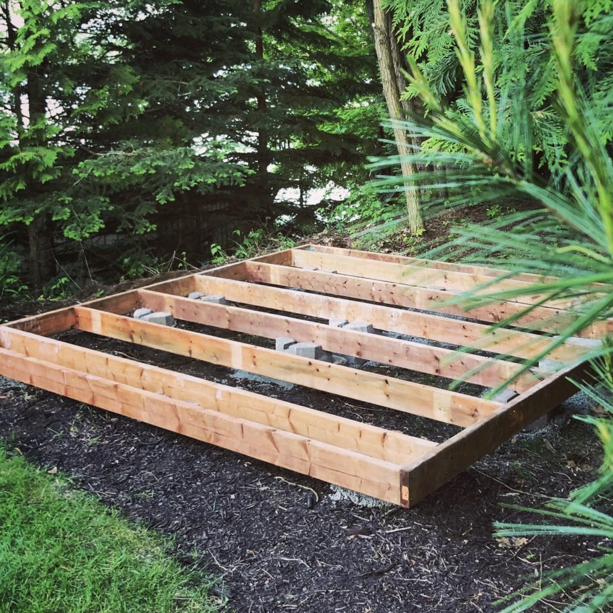

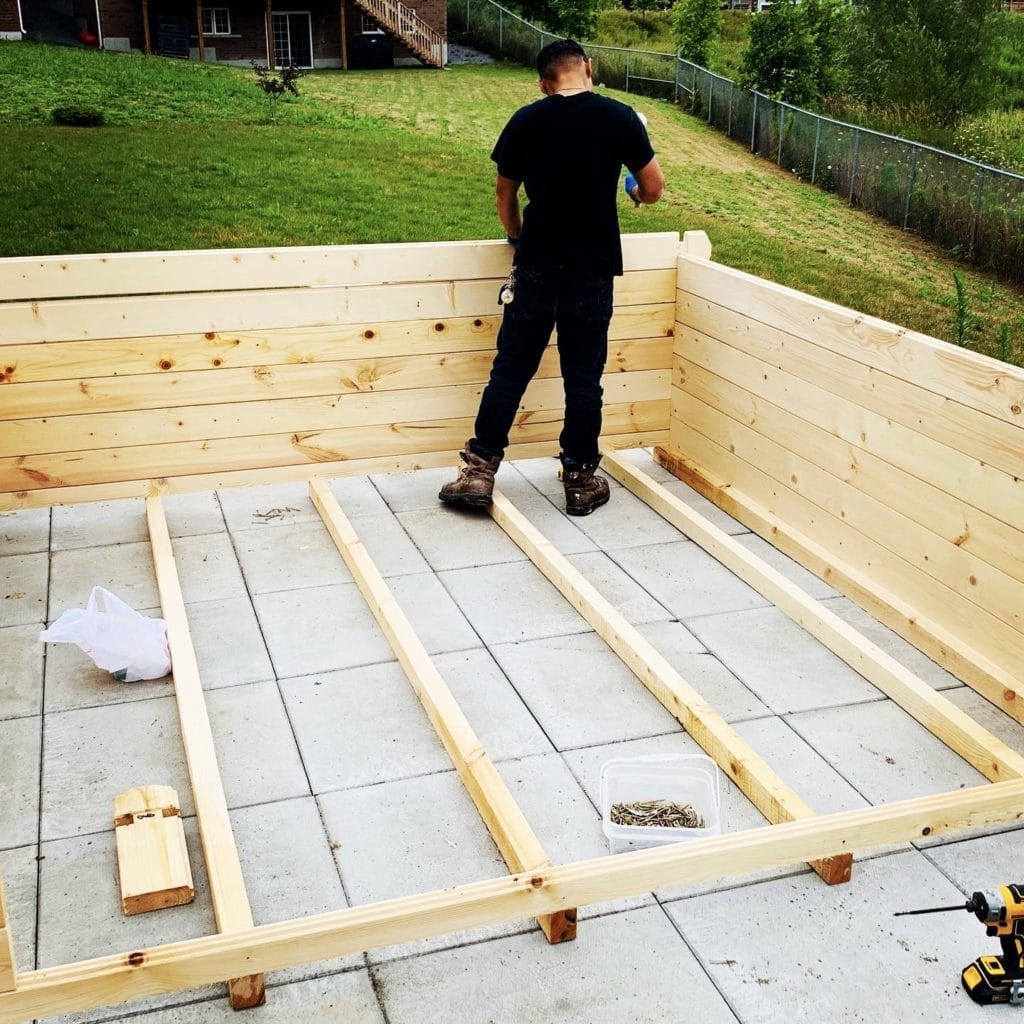
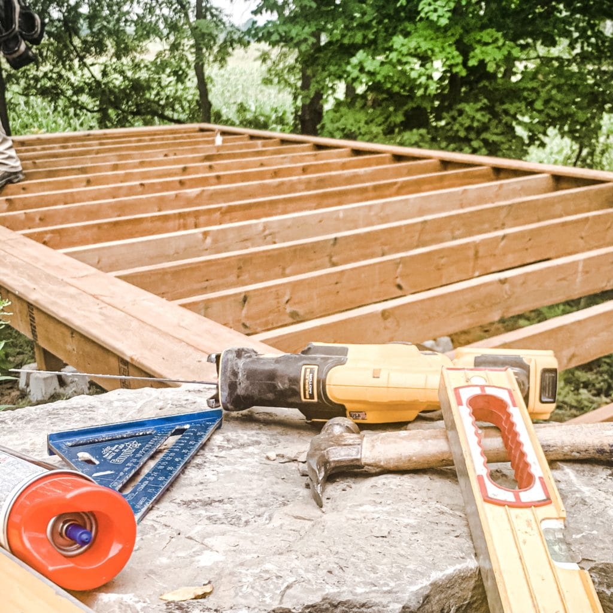
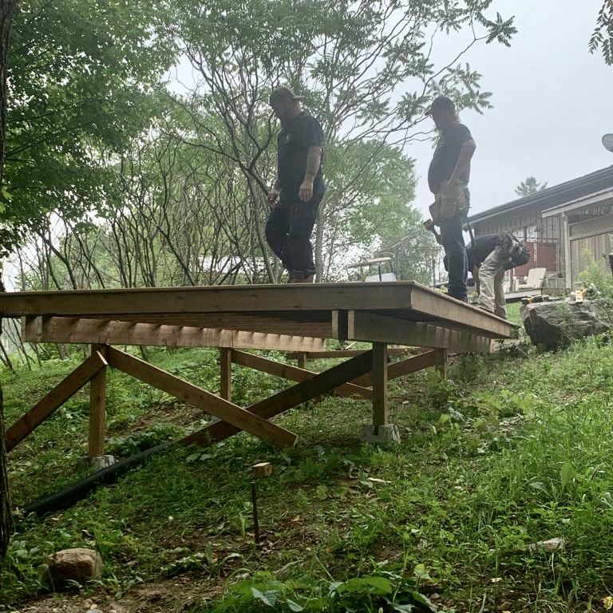
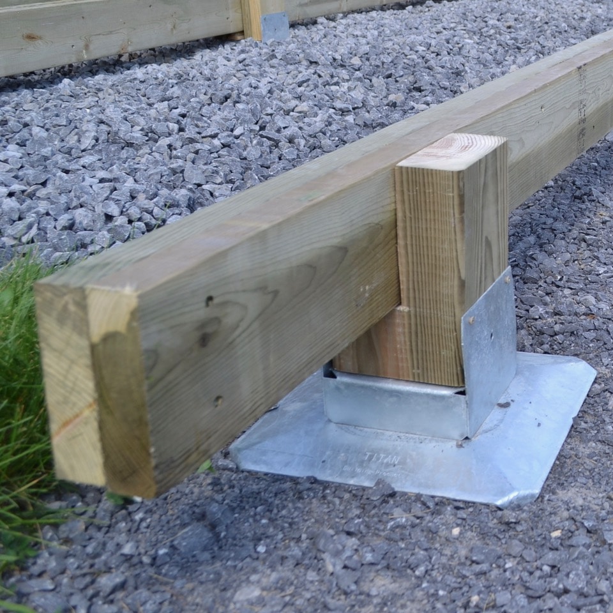
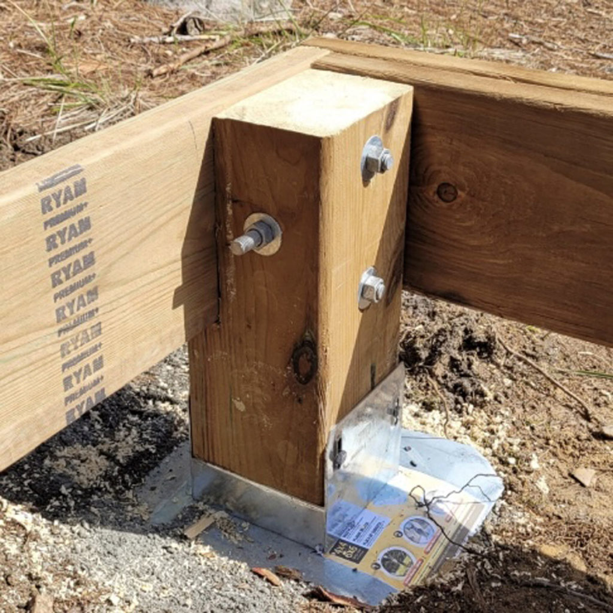
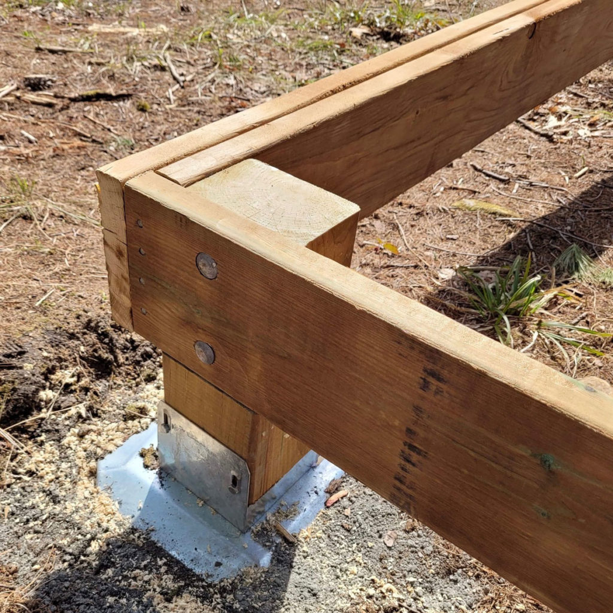
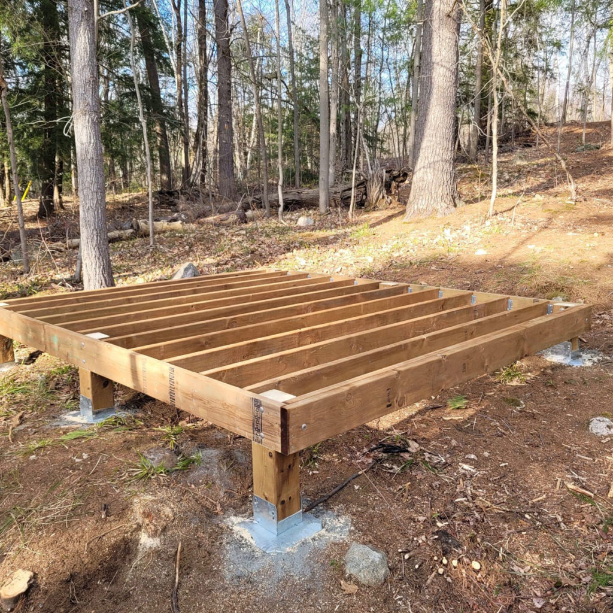
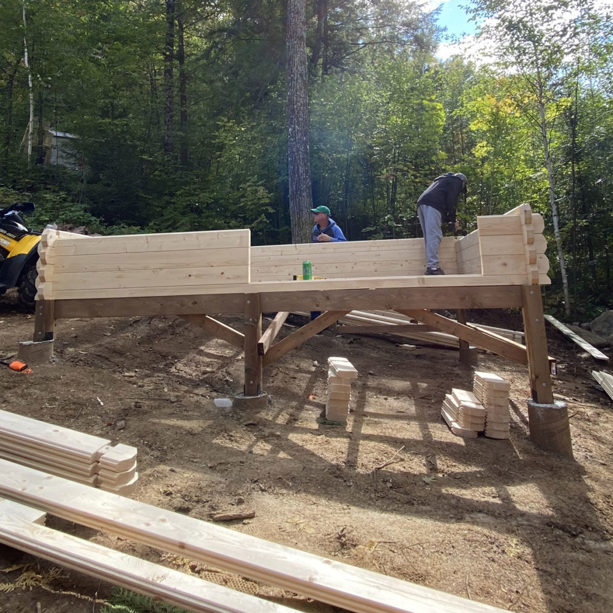
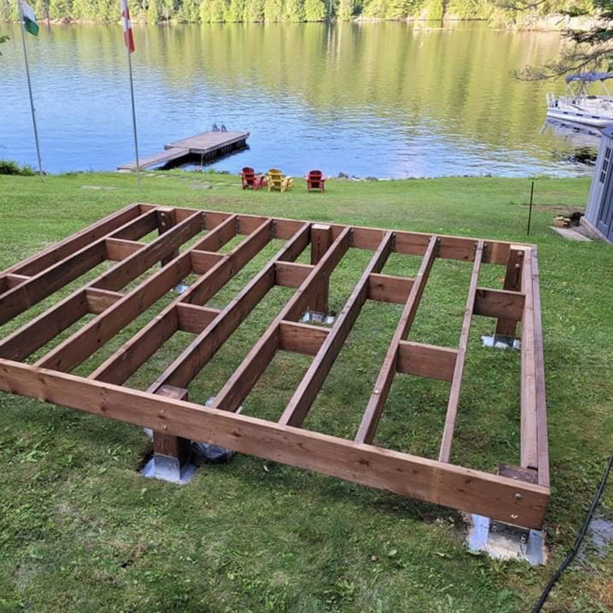
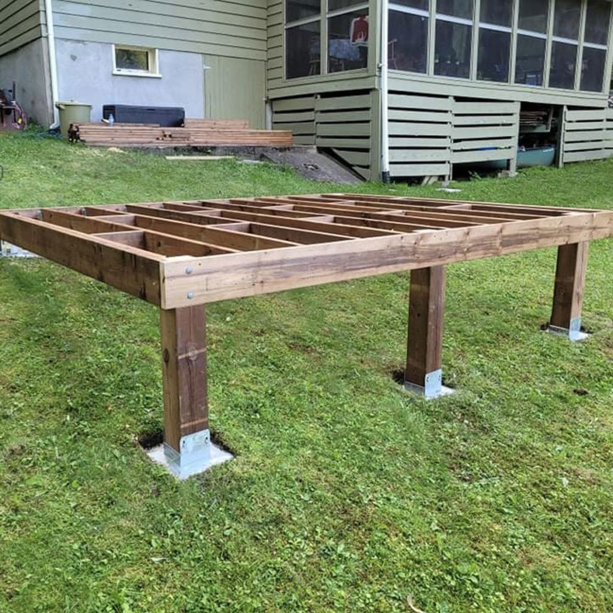

We are often asked if our structures are insulated. Many of our clients are very happy using our structures with no insulation at all. A decent heat source inside the structure usually is capable to heat up the small space adequately even in colder climates.
The solid wood InterStack Log™ wall system we use to create the main structure of our kits ranges in thickness from 38mm to 90mm thick (depending on the model) The R value of softwood is rated at roughly 1.41 per inch or 1.41 per 2.54 cm However the real hero with solid wooden log structures is the walls thermal mass properties.
When the interior space of your structure is heated the walls act as thermal mass ( think of a large natural thermal battery) Your heat source warms the air and in turn the wood walls absorb and retain a certain amount of that heat and is able to release it back into the structure over time. This is something typical forms of insulation can not do and is unique to solid wood or stone structures. Given the thermal mass properties mentioned we do not feel it is imperative for you to insulate the walls of your structure.
If desired you may elect to insulate the roof of your structure from the outside. This can easily be done by strapping the outside roof with additional lumber and laying in rigid foam insulation panels before you install your chosen roof coverings. This method will help eliminate heat escape in colder climates and reduce the heat intake in warmer climates. This outside insulating method will also allow you to maintain your beautiful interior pine ceiling.
You may choose to also insulate the floor by installing rigid insulation panels into the floor cavity before you apply the floor boards. A quality and appropriate matched heating or cooling source will keep you comfortable in most climates all year long.
Most clients are very happy enjoying their structures with no insulation at all however its your choice to decide what suites your needs
Example of do it yourself rigid foam roof insulation installation
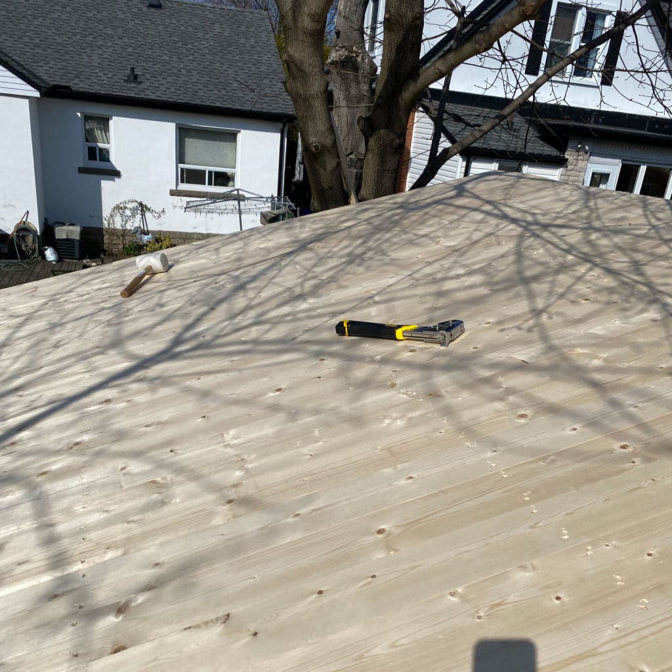
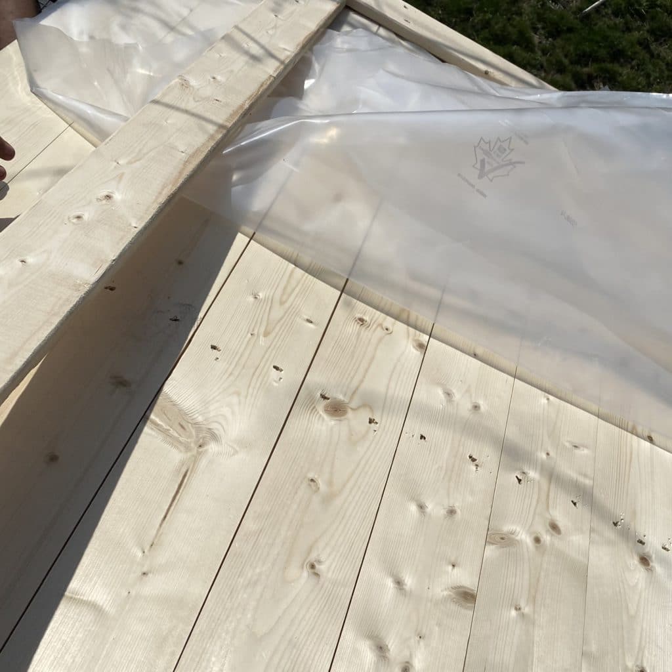
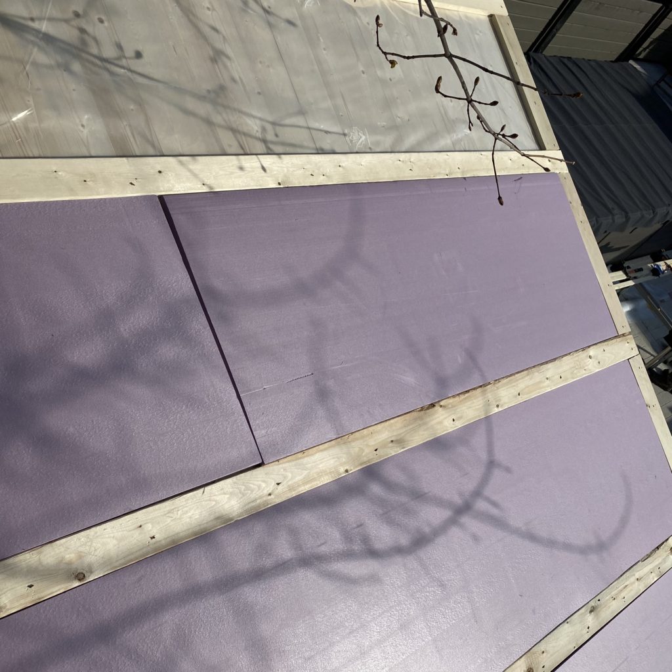
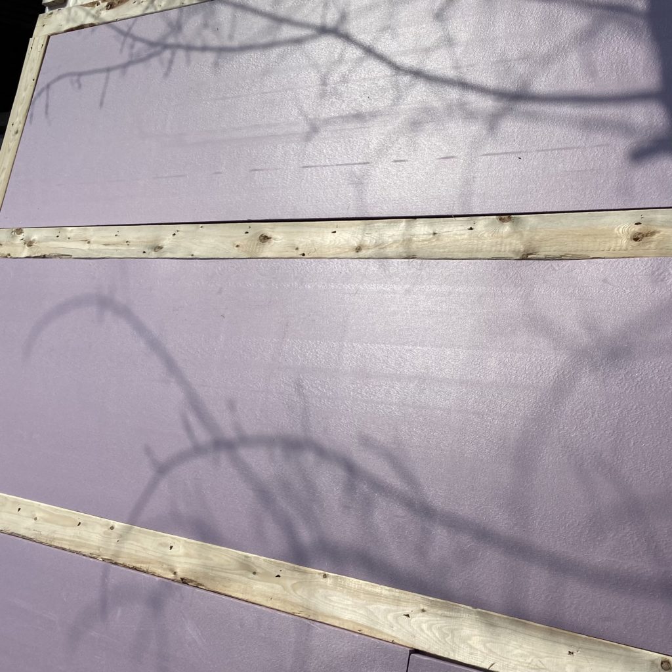
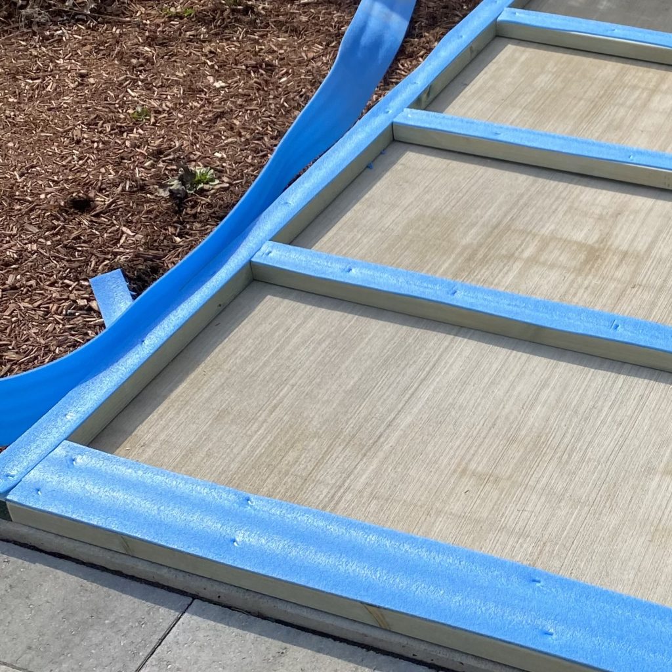
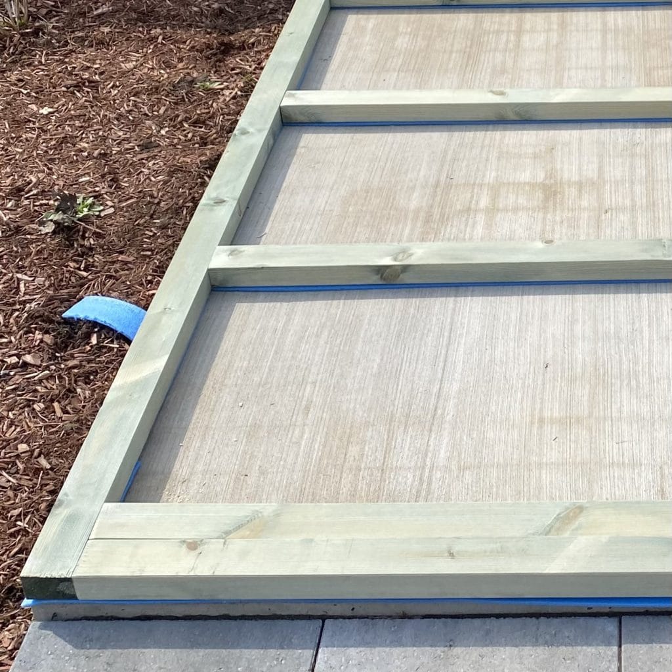
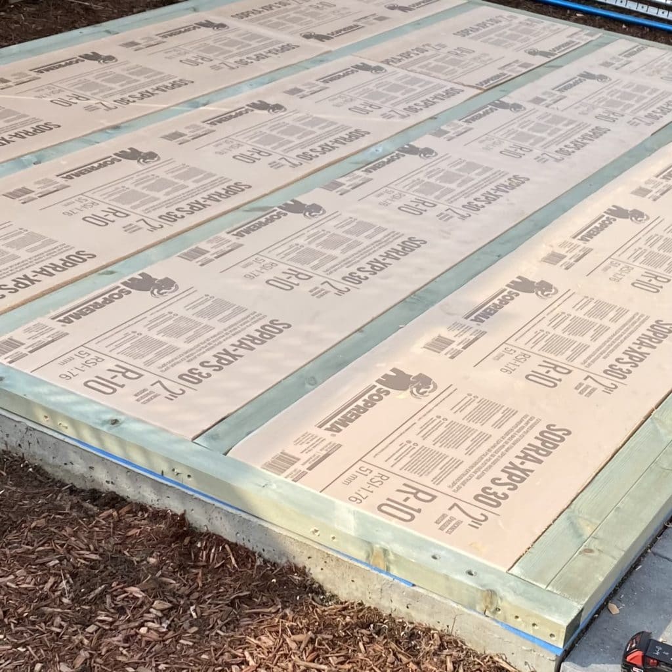
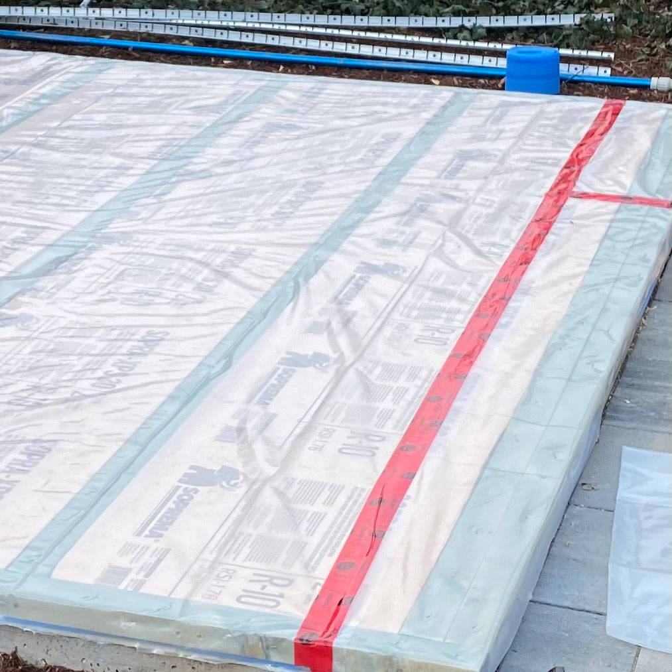
Additional Floor Installation Photos
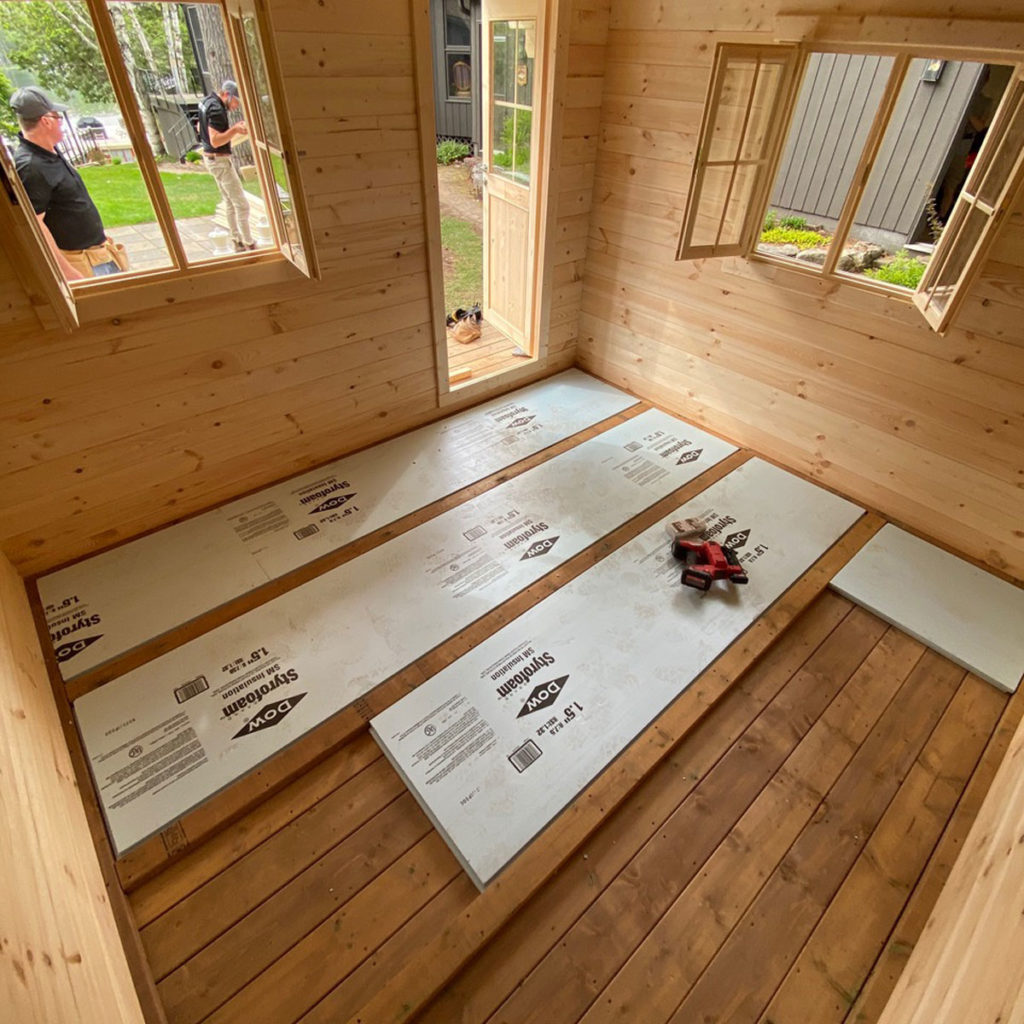
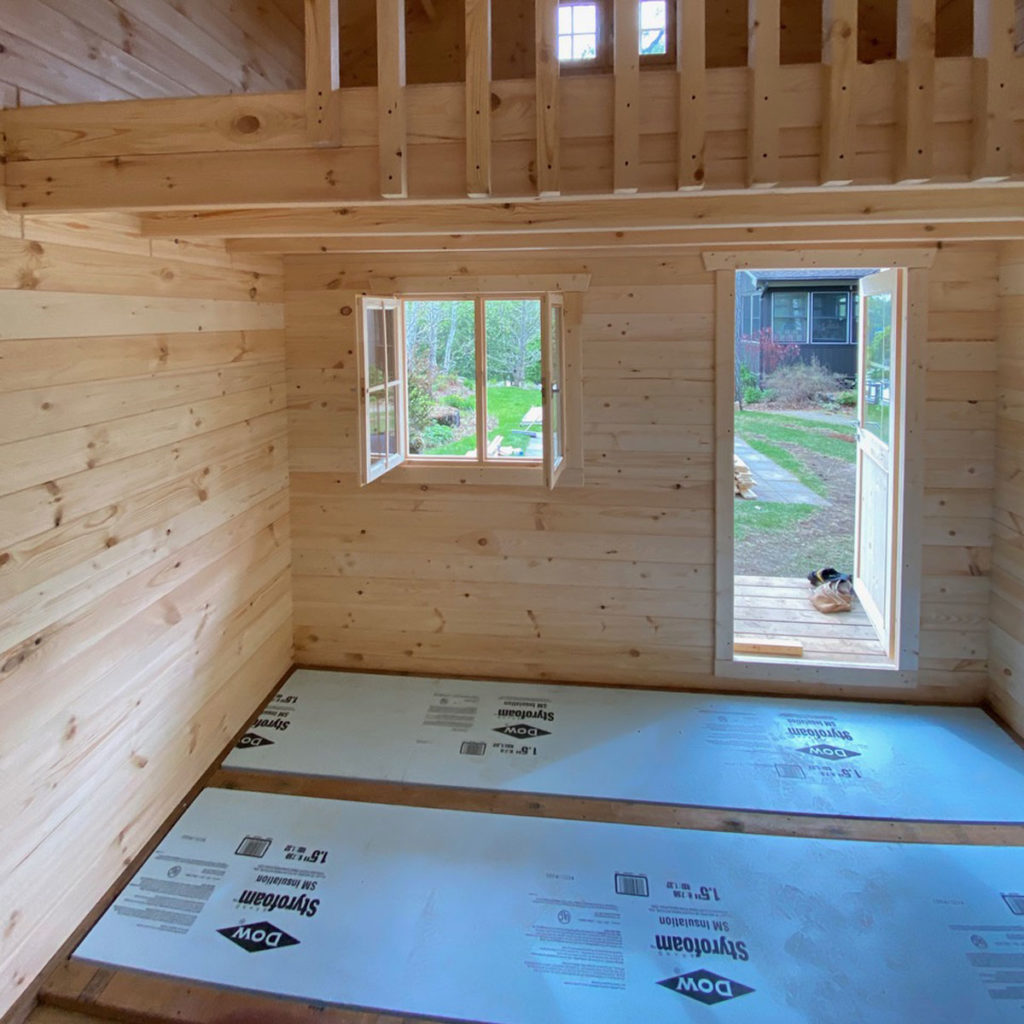
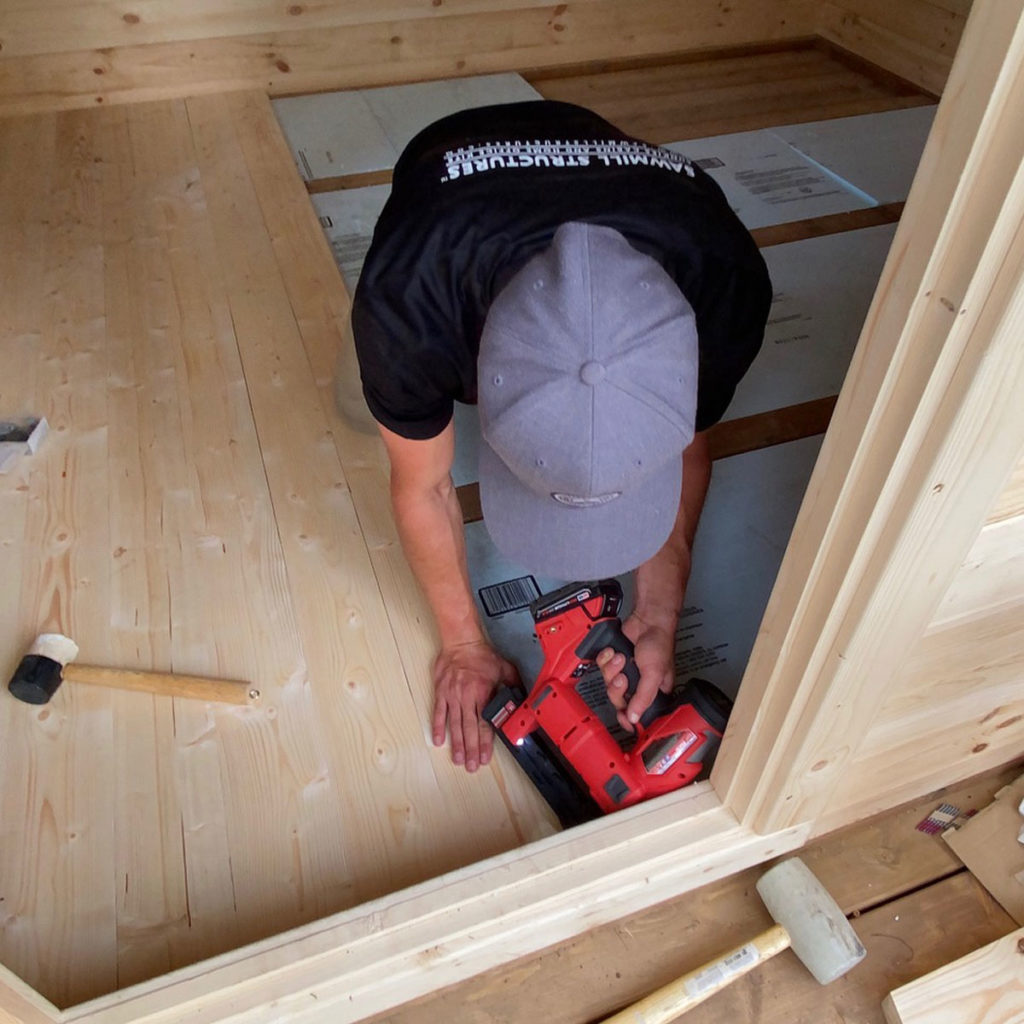
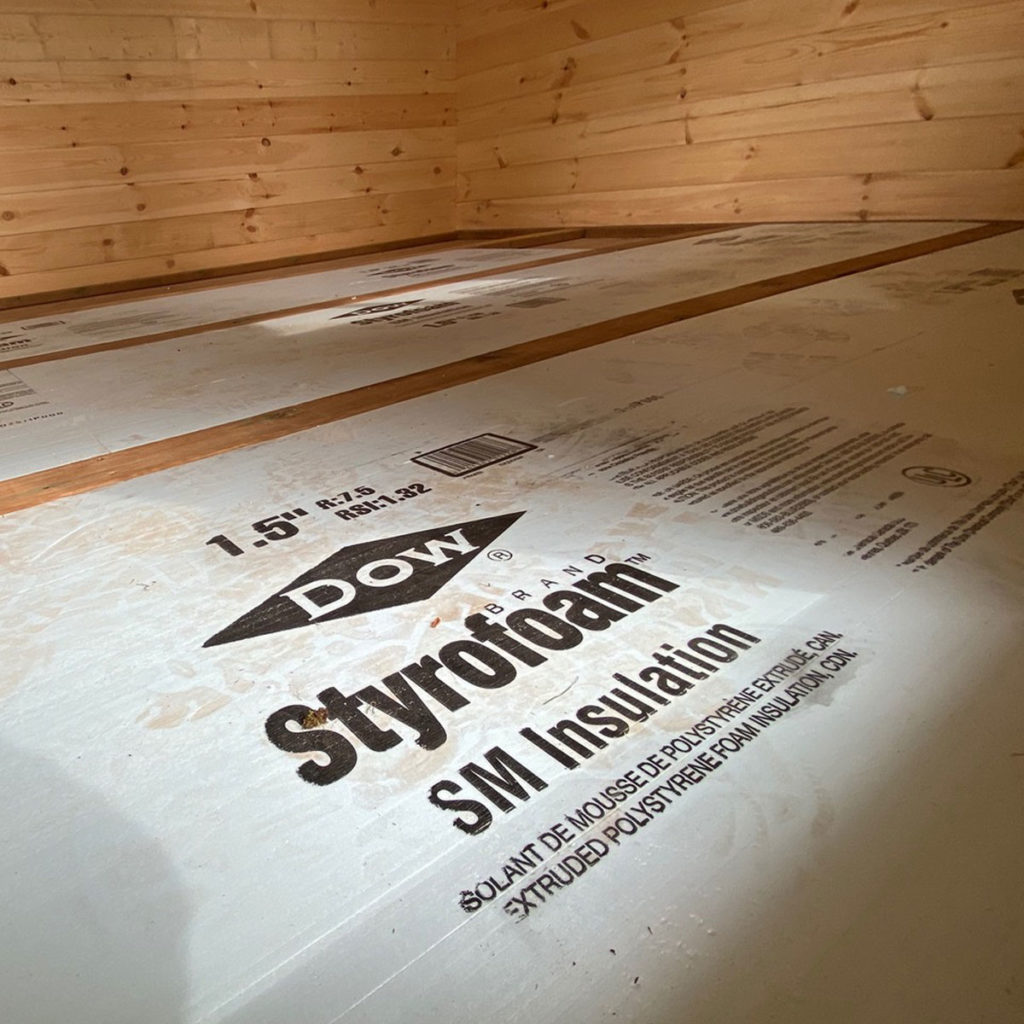

Your kit includes all the essential parts to your roof structure such as roof beams and beautiful tongue and groove ceiling/ roof boards. However we do not include roof covering protection materials such as shingles or steel panels in our DIY kit packages.
All of our assembly packages we do supply and install either a Corrugated Metal Roof or Steel Roof panels depending on the assembly package ordered and model purchased.
Sheet or panel system roofing work best for our cabins as our roof beams (perlins) make for an easy anchor point to install any panel system roof. We don’t encourage shingle roofs as it tend to be more work than needed.
Let’s discuss some of the great panel system roofing options for your new cabin structure:
Corrugated Metal (Steel) Roofing
(Typically sold in 36” or 48” widths available in various profiles and colours that can be ordered cut to length)
Corrugated metal roofing material offer several advantages that make it a popular choice for many cabin owners and builders.
Firstly, it is highly durable and very long-lasting, capable of withstanding extreme weather conditions such as heavy rain, snow, and strong winds. Secondly, corrugated metal roofing is fire-resistant, providing an added layer of safety to the structure.
Additionally, it is lightweight, making installation easier and reducing the overall load on the building. corrugated metal is also low-maintenance, requiring minimal upkeep and reducing long-term costs.
Lastly, it is available in a variety of colors and finishes, allowing for greater design flexibility and aesthetic appeal. Overall, corrugated metal roofing material is a reliable and practical option that combines durability, safety, and aesthetics and longevity.
Read even more about Corrugated Metal Roofs. (click through)
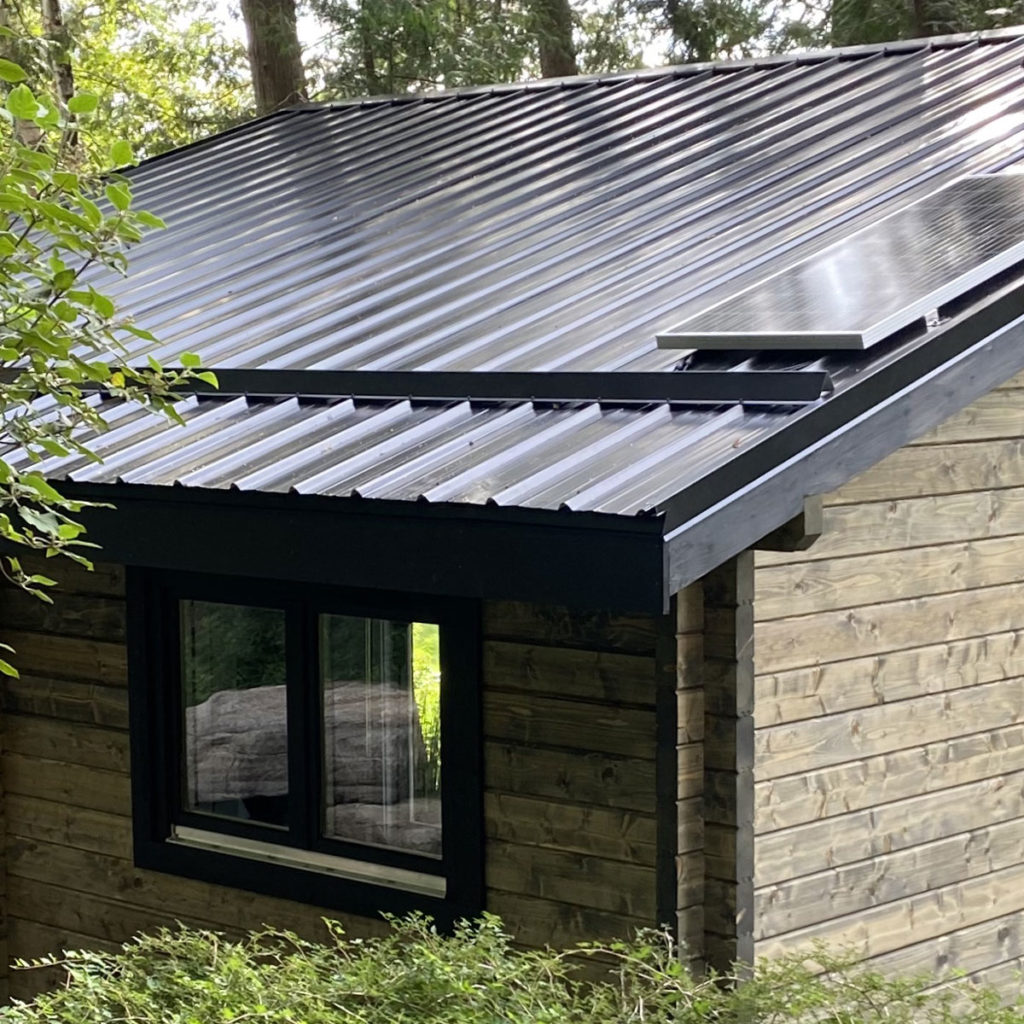
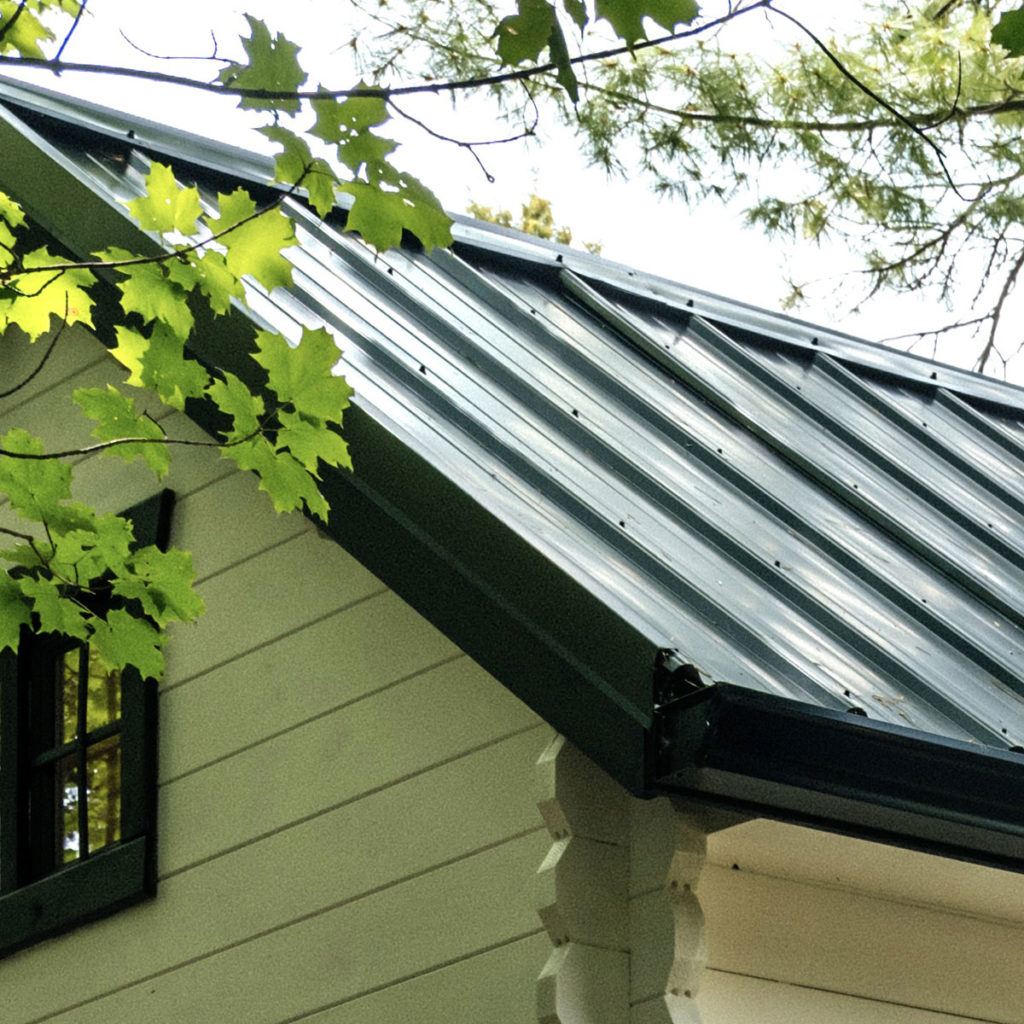
Standing Seam Steel Roof
(Hidden fasteners, Interlocking panels typically 12” - 18” widths, can be ordered cut to size or installed by a pro)
Standing seam steel roofing material offers numerous advantages that make it a popular choice among homeowners and architects alike.
Firstly, its interlocking design provides excellent protection against leaks and water damage, making it highly durable and long-lasting. This type of roofing is also highly resistant to extreme weather conditions, such as heavy rain, snow, and high winds. Additionally, standing seam steel roofing is energy-efficient, as it reflects solar heat and reduces cooling costs in warmer climates. It is also low-maintenance, requiring minimal upkeep over its lifespan.
Furthermore, the sleek and modern appearance of standing seam steel roofing enhances the curb appeal of any property.
Overall, standing seam steel roofing is a reliable, energy-efficient, and visually appealing option that offers exceptional durability and protection for both residential and commercial buildings.
We have a solution for a pro to come install a standing seam steel roof on your structure in most regions.
Read even more about Standing Seam Steel Roofs. (click through)
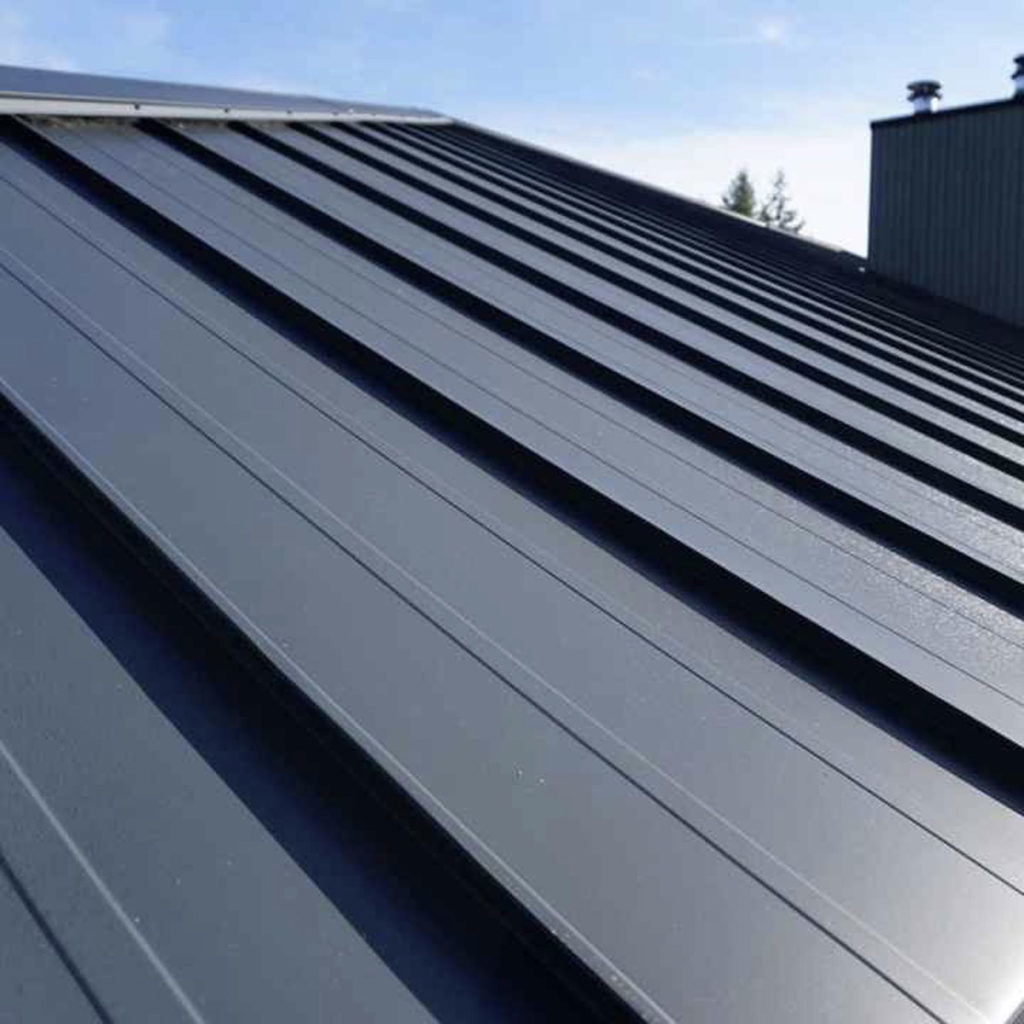
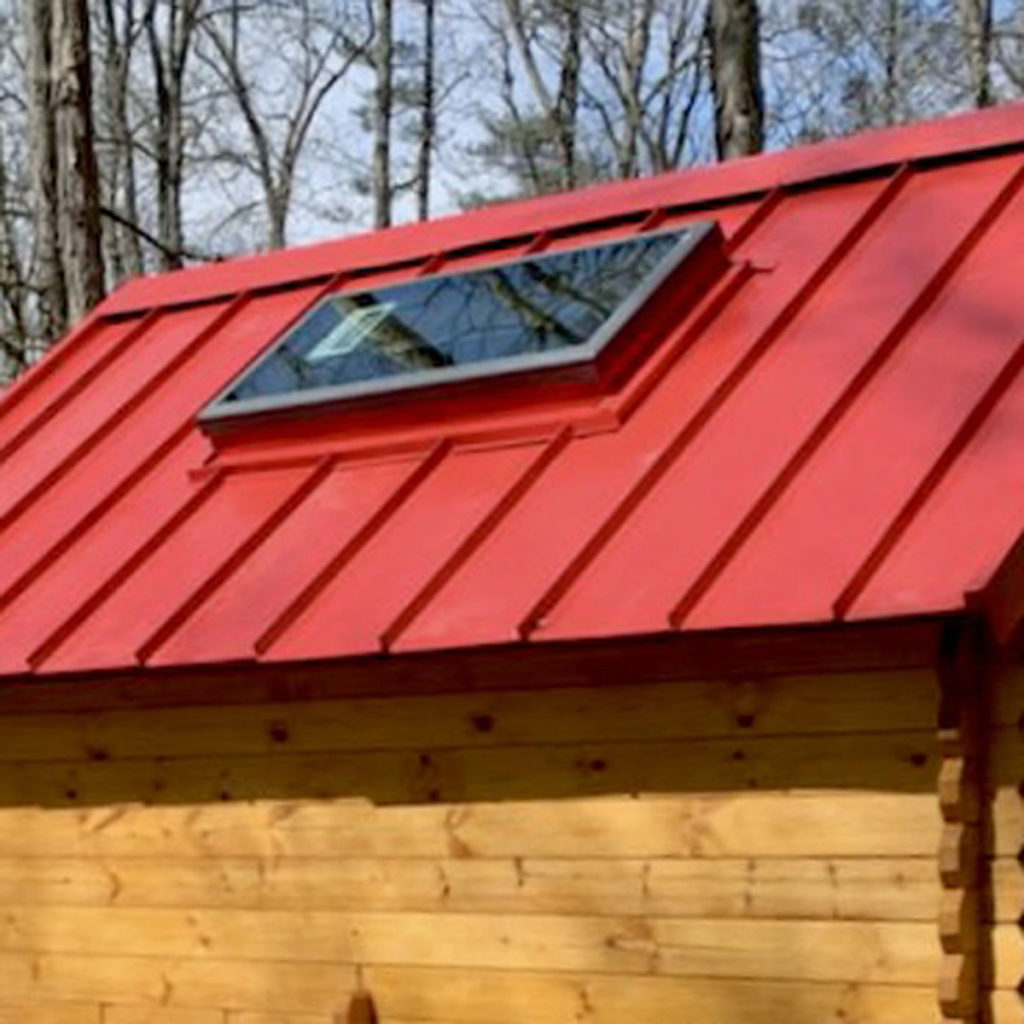

It is important to protect the EXTERIOR of your new structure. When shopping for a weather protection stain product there are many choices to consider. We highly recommend the following two products that work remarkably well and provide lasting protection and beauty to any of our wooden exteriors
Sansin:
Sansin stains are a range of high-quality wood stains that are known for their exceptional performance and environmentally friendly formulation. Sansin offers a variety of stains and finishes designed to protect and enhance the natural beauty of wood surfaces, including wood siding, decks, siding, fences, and furniture.
Sansin stains are formulated with advanced water-borne and oil-based technologies, allowing them to deeply penetrate the wood and provide long-lasting protection against UV rays, moisture, mildew, and other environmental factors. This helps to prevent the wood from cracking, warping, or deteriorating over time.
Sansin provides a wide range of color options to suit different preferences and design styles. Whether you prefer a transparent or opaque finish, Sansin offers a variety of options to achieve the desired look.
Learn more about Sansin: https://www.sansin.com/
Select a colour for your cabin here: https://www.sansin.com/color/
Find a dealer near you: https://www.sansin.com/dealer-locator/
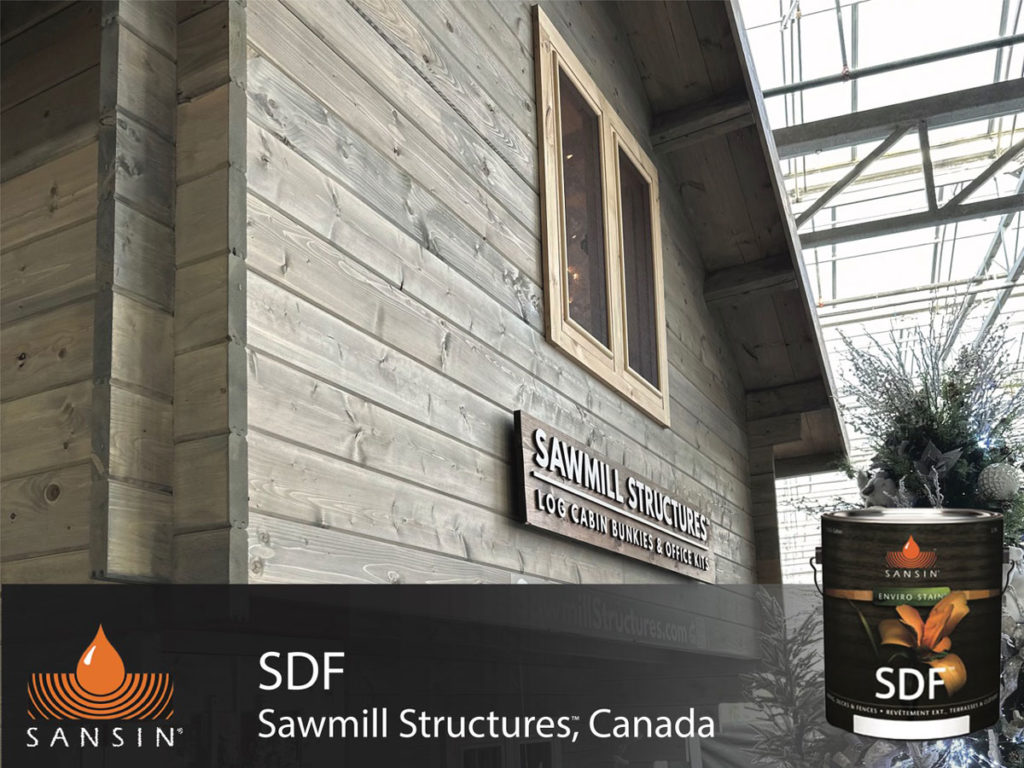
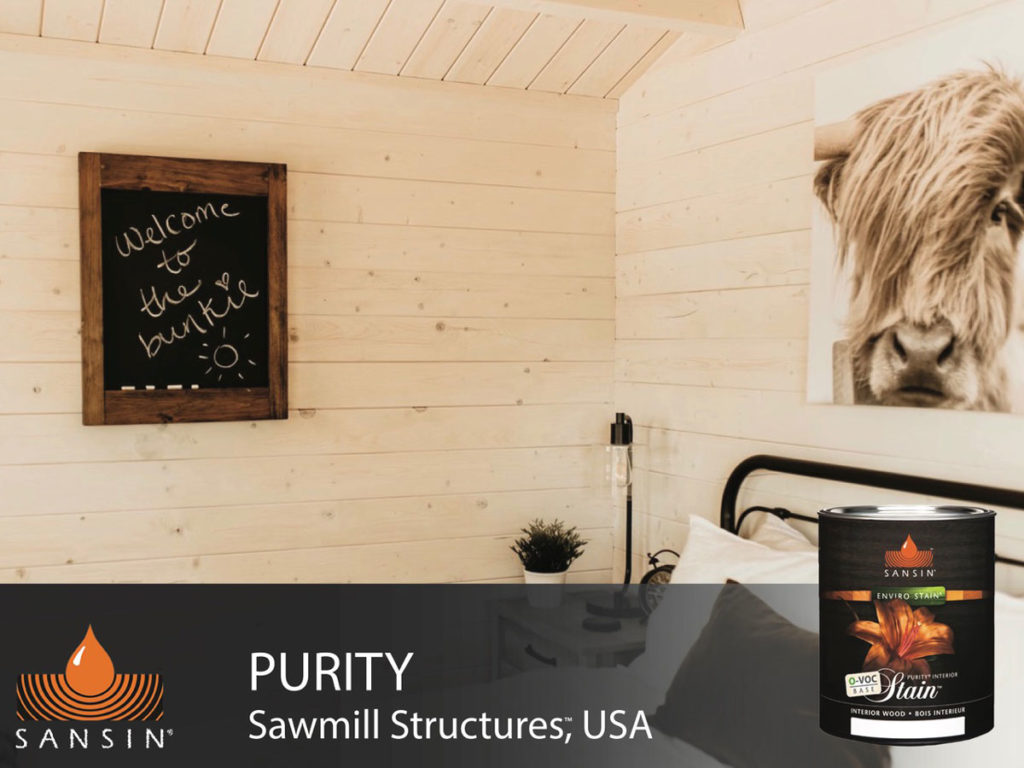
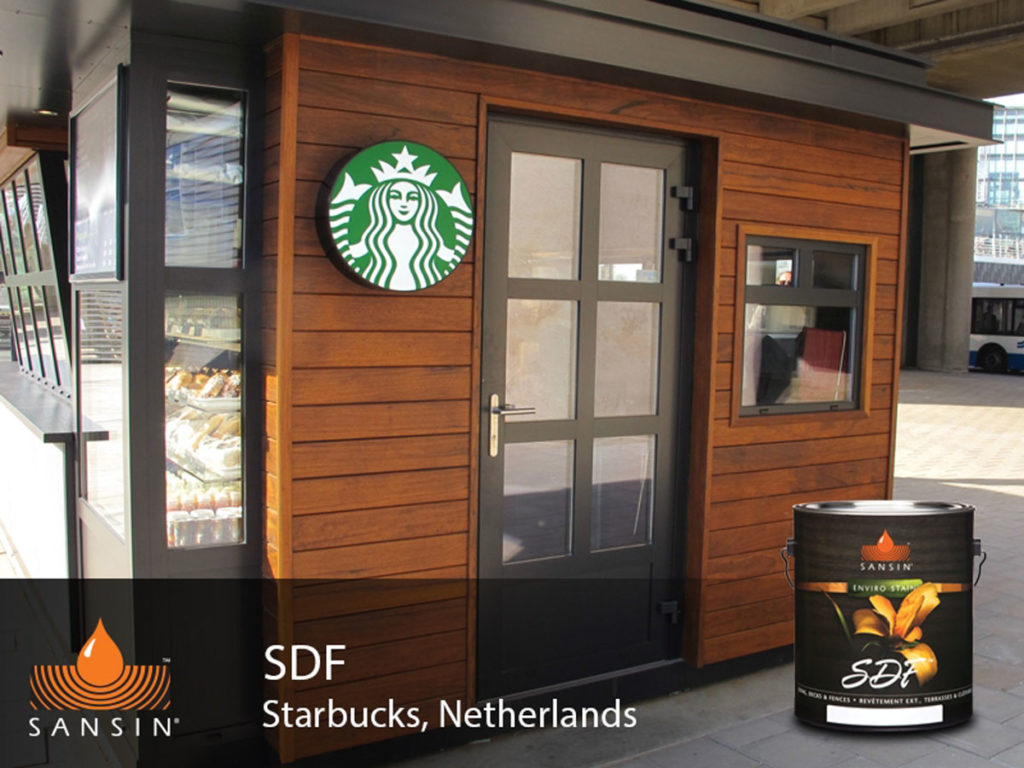
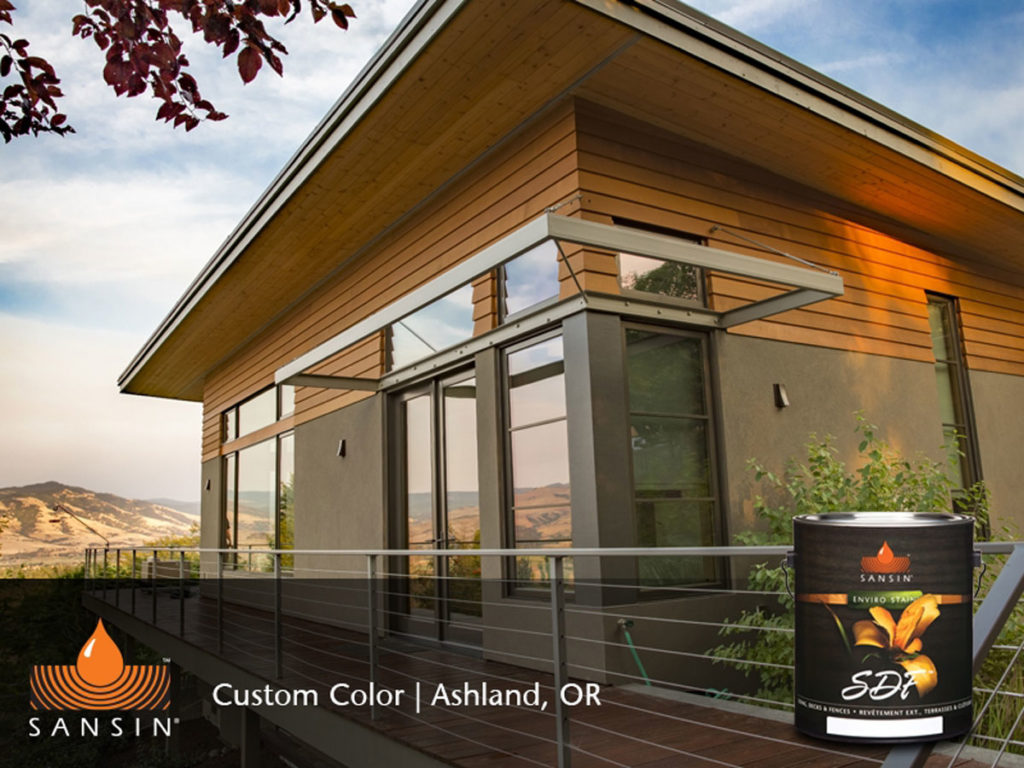
Cutek Extreme
Cutek Extreme is a super penetrating oil product meant only for exteriors. It is very easy to apply with a brush and only takes on average of a few hours to complete an exterior. Cutek offers super protection from the elements while providing a beautiful luster to our wood. Tints are available or you can choose the natural tone as shown in the photos and video.
www.cutekstain.com– available at Home Hardware and many other select retailer.
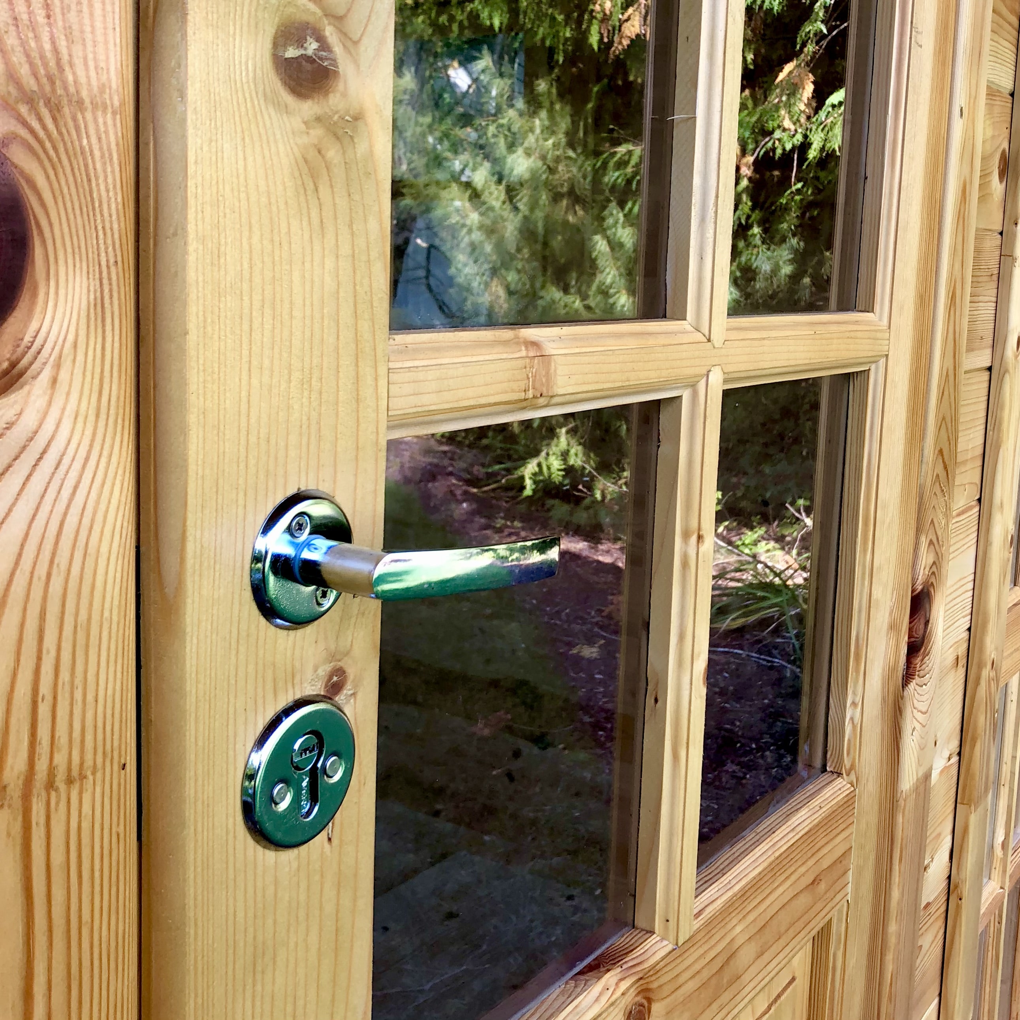
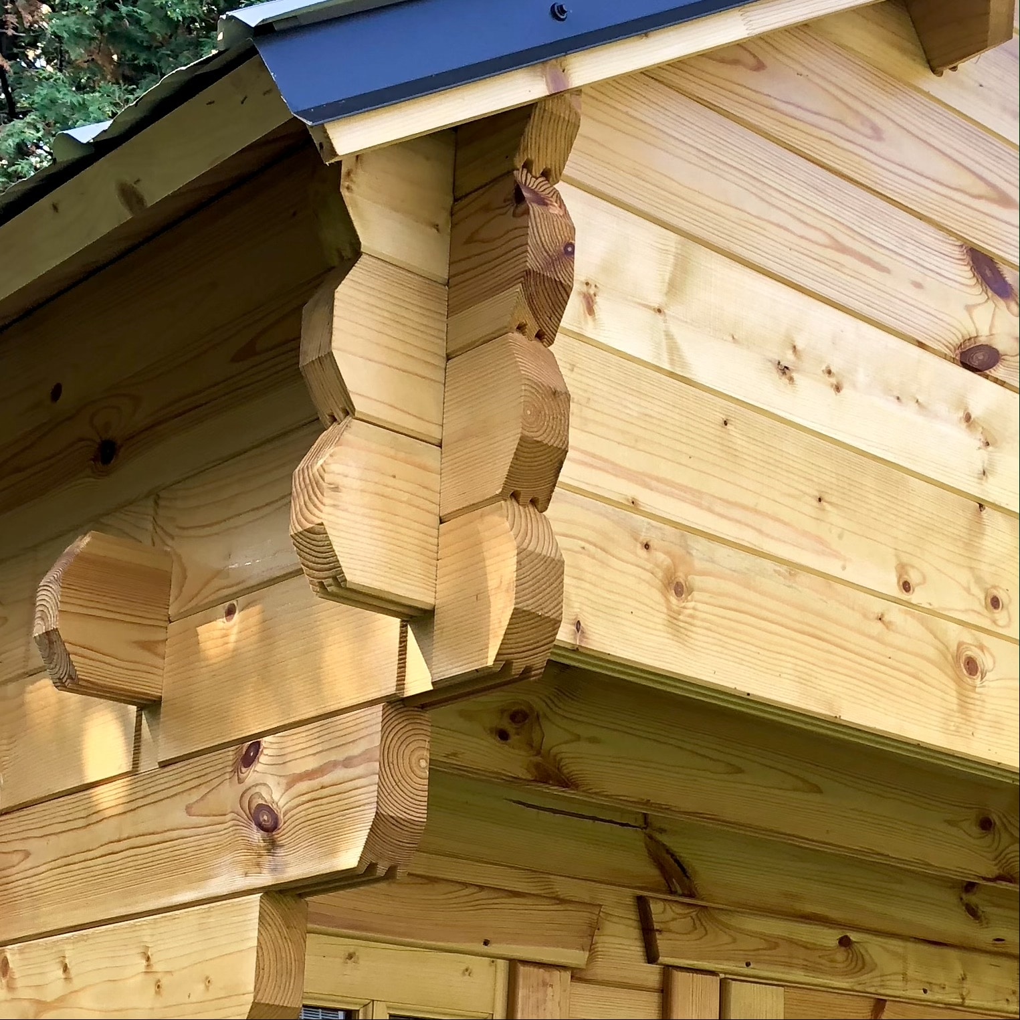

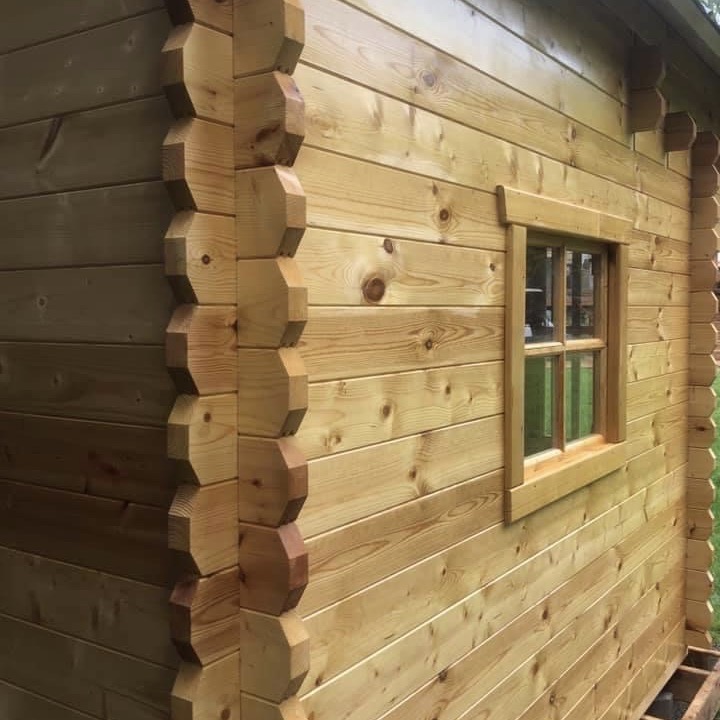
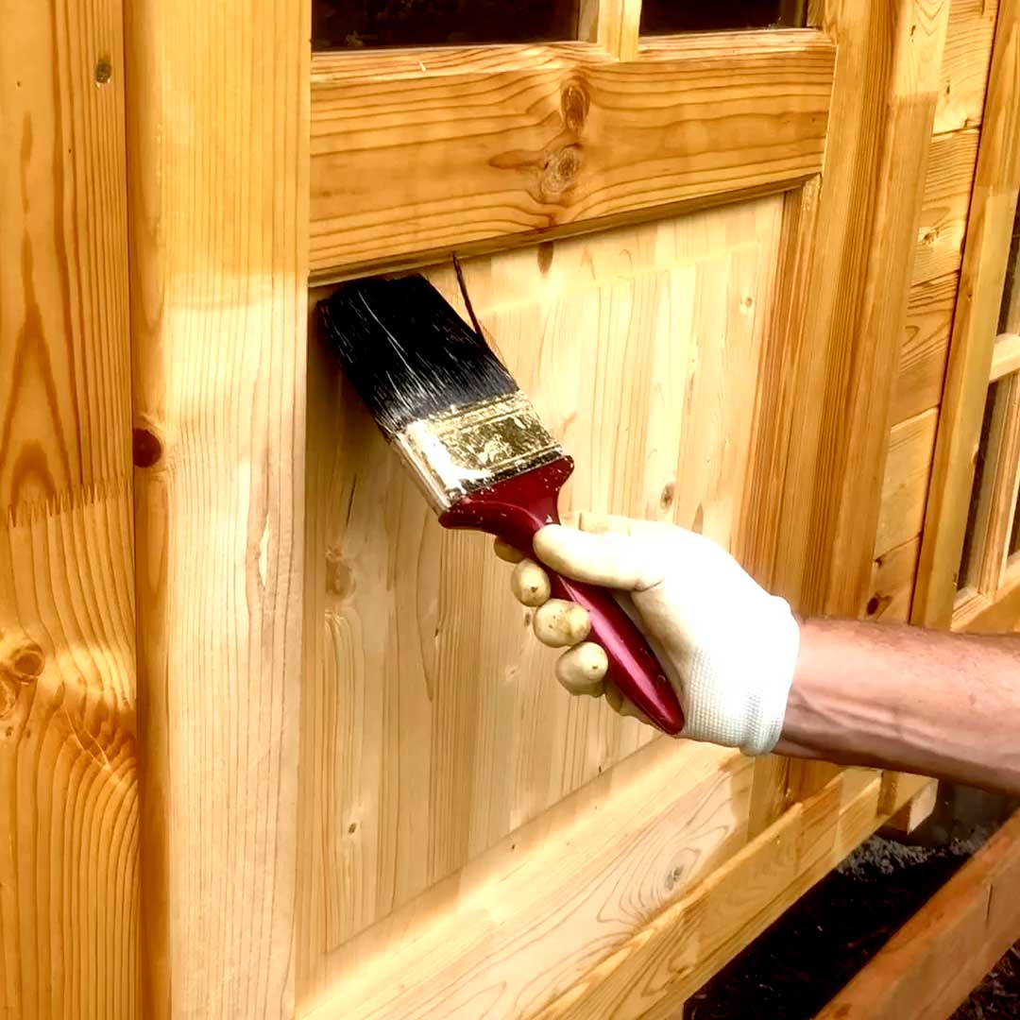

Plumbing: We do not offer plumbing services, however all of our structures can easily accommodate your plumbing needs via installation through any local licensed plumber.

Electrical: We do not offer electrical services, however our structures can easily accommodate any of your electrical needs such as outlets and lighting. Your best solution to install wiring and electrical in our solid log wall structure is by way of pipe style conduit or baseboard boxes. These solutions can easily be provided and installed through any local licensed electrician.


