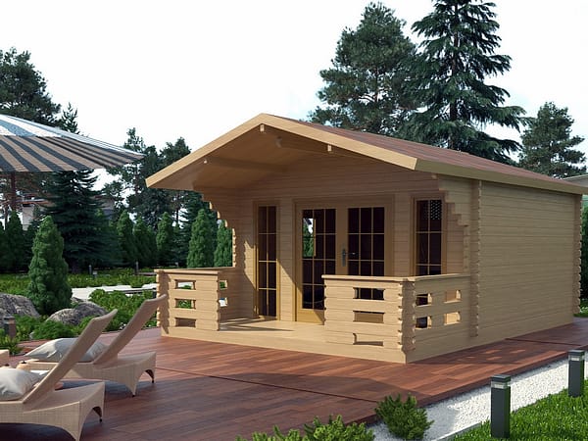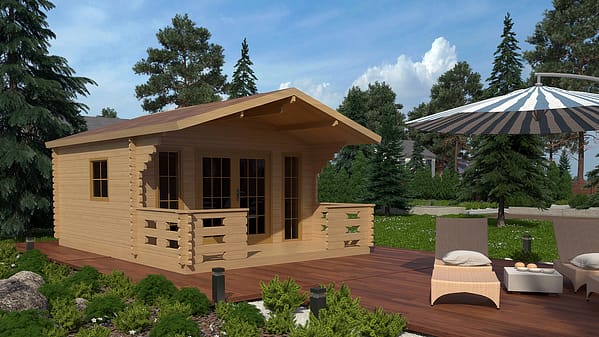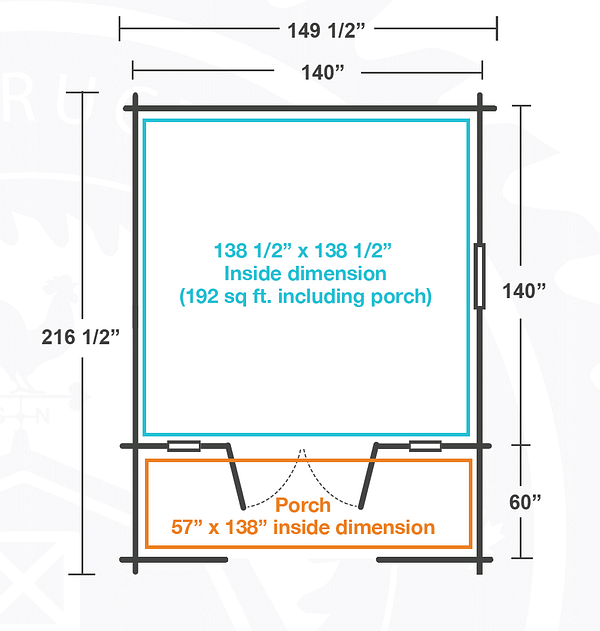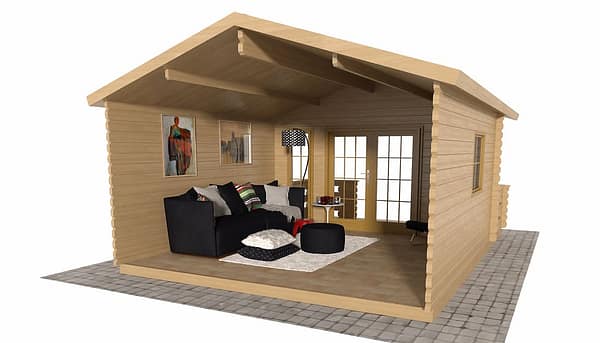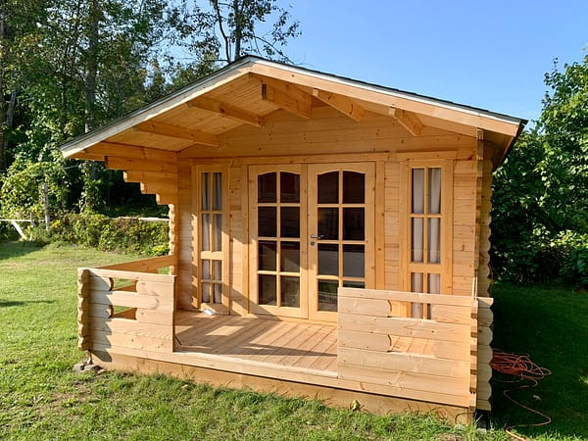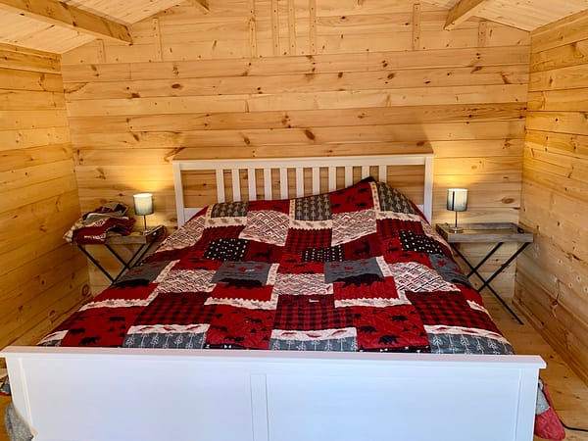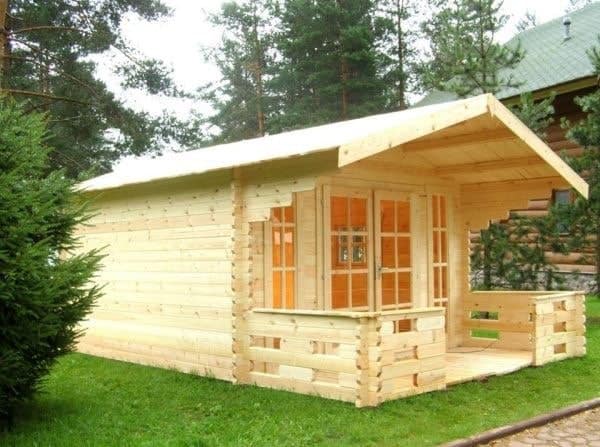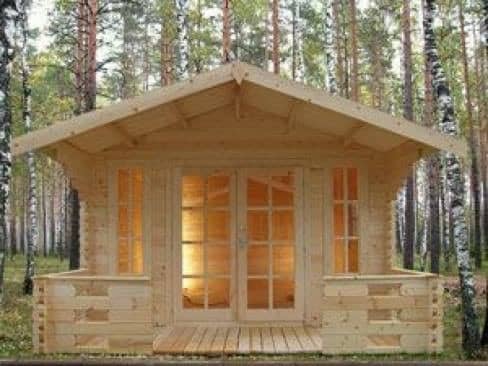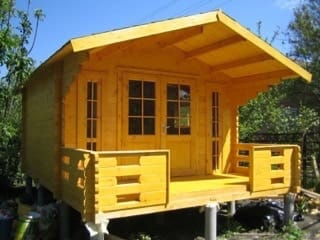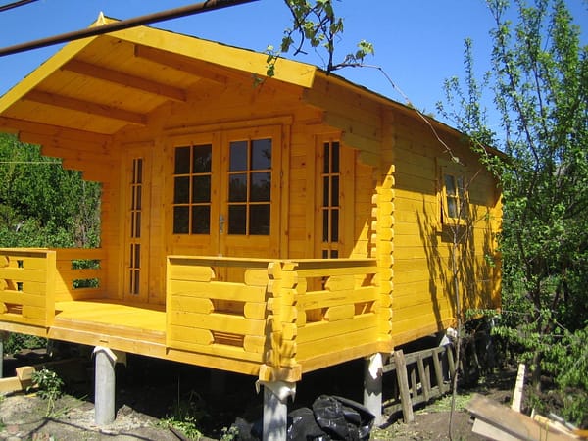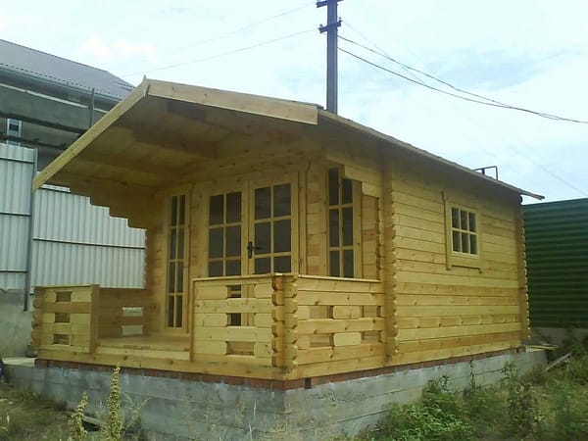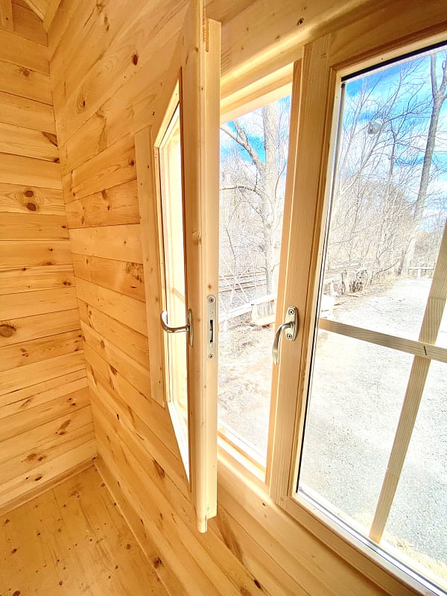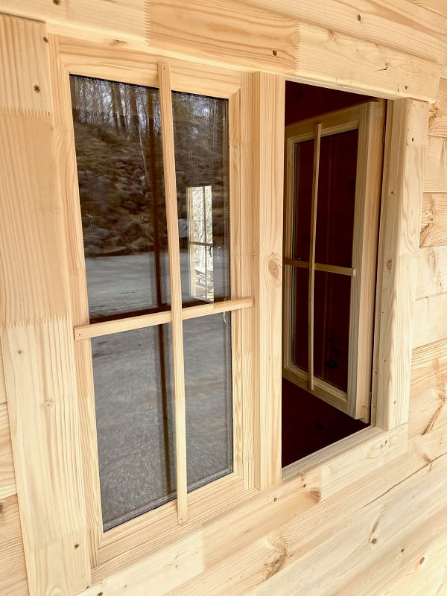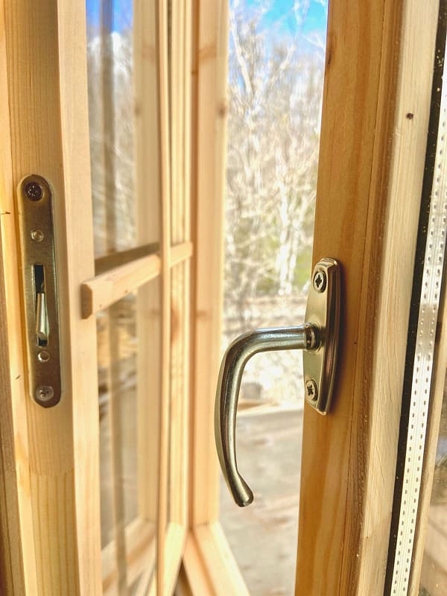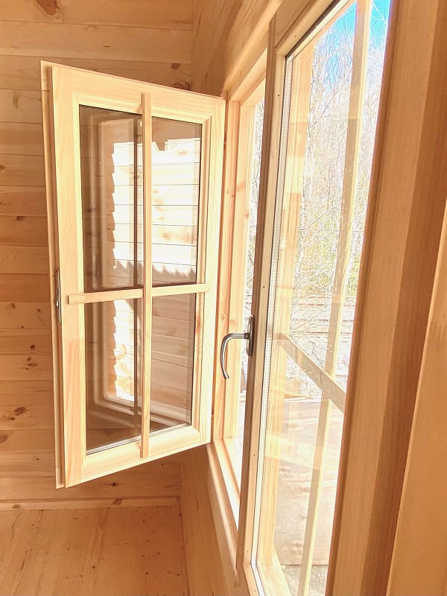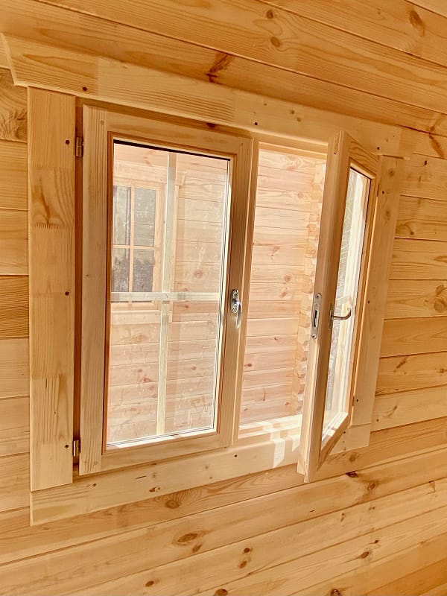Riverview Chalet
This model is no longer in production.

STRUCTURE SQUARE FOOTAGE:132 Sqft Interior + 4.75’ x 11.5’ covered porch

BUILDING PERMIT INFORMATION:Building permit required in most areas.

STRUCTURE DIMENSIONS:Footprint: 216 1/2” x 149 1/2”
Height: 8’ 10”
Height: 8’ 10”

ROOF DIMENSIONS:209” L x 85" H each side x 2
Roof Pitch: 5/12
Roof Pitch: 5/12
Any questions? Just email us at hello@sawmillstructures.com
Product Details
Our most popular model makes great use of space and offers amazing value. It’s a supreme multi use space you will quickly fall in love with.
Assembly Resources for Riverview Chalet:

Manual:
View and download the manual

Spec Sheet:
View and download the detailed spec sheet

Assembly Video:
Watch the assembly video

Foundation Base Plan:
View and download a plan to build a wooden foundation base for this model

