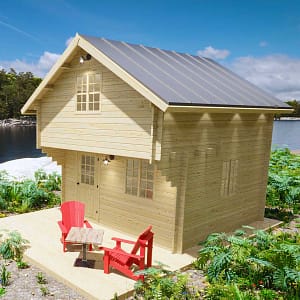UnderTwentyk
Showing 1–9 of 21 results
-
Sale!

ONTARIO GRAND LOFT 107 SD
Original price was: $13,400.00.$10,899.00Current price is: $10,899.00. STRUCTURE SQUARE FOOTAGE:107.8 sq ft + Bonus Loft 74 sq ft
STRUCTURE SQUARE FOOTAGE:107.8 sq ft + Bonus Loft 74 sq ft -
Sale!

GRAND LOFT 107 DELUXE DD
Original price was: $13,999.00.$11,750.00Current price is: $11,750.00. STRUCTURE SQUARE FOOTAGE:107.8 sq ft + Bonus Loft 74 sq ft
STRUCTURE SQUARE FOOTAGE:107.8 sq ft + Bonus Loft 74 sq ft -
Sale!

The Jumbo Grand Loft 130 SD
Original price was: $15,599.00.$12,999.00Current price is: $12,999.00. STRUCTURE SQUARE FOOTAGE:130 ft2 + Bonus Loft 95 ft2
STRUCTURE SQUARE FOOTAGE:130 ft2 + Bonus Loft 95 ft2 -
Sale!

HARVEST GRAND BUNGALOW 107
Original price was: $8,999.00.$7,999.00Current price is: $7,999.00. STRUCTURE SQUARE FOOTAGE:107 Ft2
STRUCTURE SQUARE FOOTAGE:107 Ft2 -

The Wee Wee House 33
$3,399.00 STRUCTURE SQUARE FOOTAGE:33 ft 2
STRUCTURE SQUARE FOOTAGE:33 ft 2 -
Sale!

THE LAKESIDE VERSA CABANA 67
Original price was: $8,999.00.$6,499.00Current price is: $6,499.00. STRUCTURE SQUARE FOOTAGE:67.5 SqFt + Bonus storage Loft 28 SqFt
STRUCTURE SQUARE FOOTAGE:67.5 SqFt + Bonus storage Loft 28 SqFt -
Sale!

Multi Cube Versa 100
Original price was: $8,999.00.$7,999.00Current price is: $7,999.00. STRUCTURE SQUARE FOOTAGE:100 ft2
STRUCTURE SQUARE FOOTAGE:100 ft2 -
Sale!

THE VERSA 107
Original price was: $11,500.00.$9,999.00Current price is: $9,999.00. STRUCTURE SQUARE FOOTAGE:108 ft2
STRUCTURE SQUARE FOOTAGE:108 ft2 -
Sale!

THE VERSA 160
Original price was: $15,999.00.$11,599.00Current price is: $11,599.00. STRUCTURE SQUARE FOOTAGE:160 ft2
STRUCTURE SQUARE FOOTAGE:160 ft2
