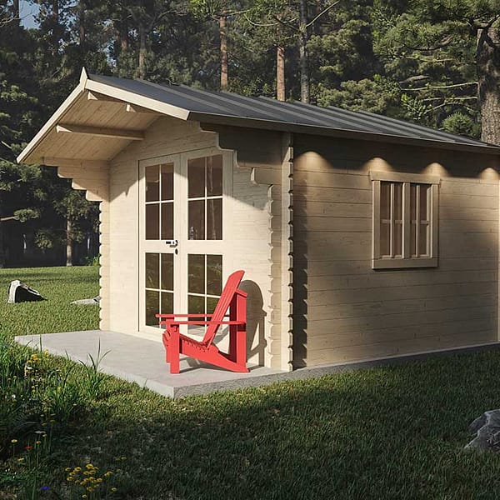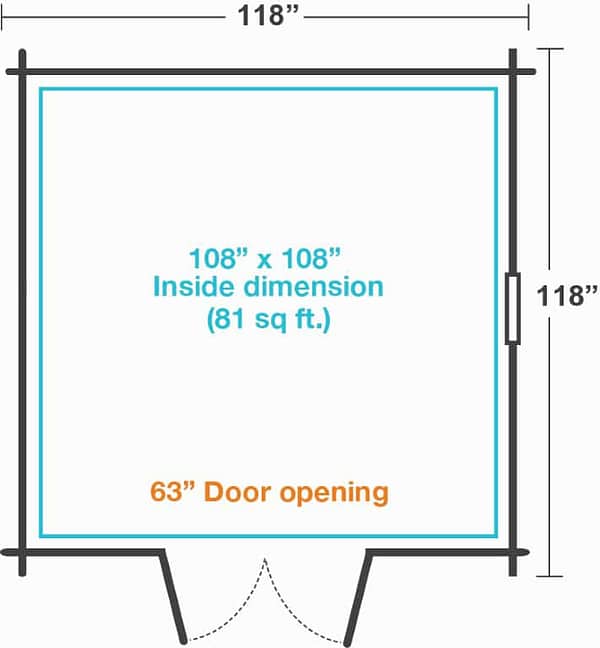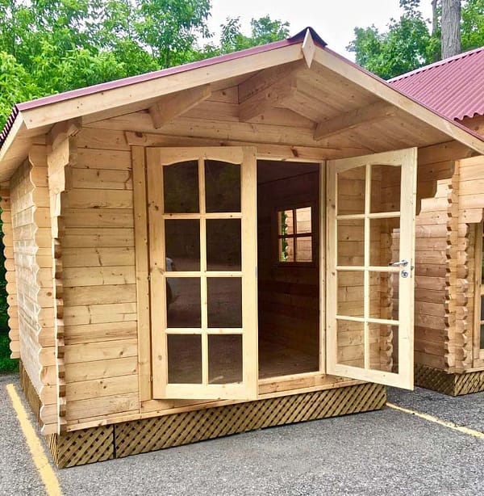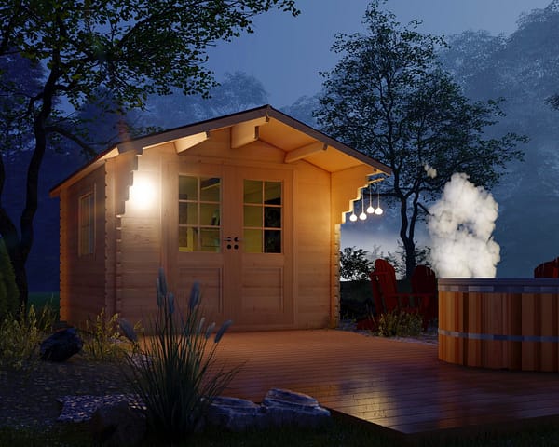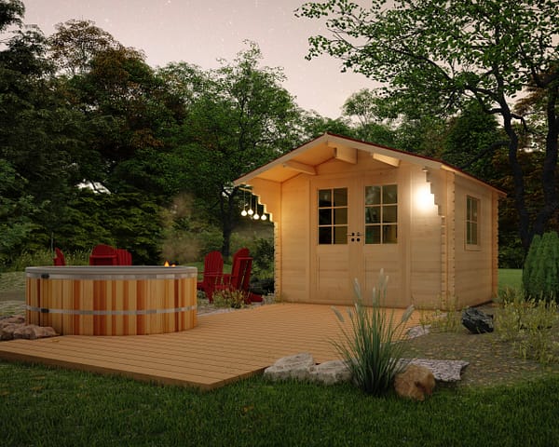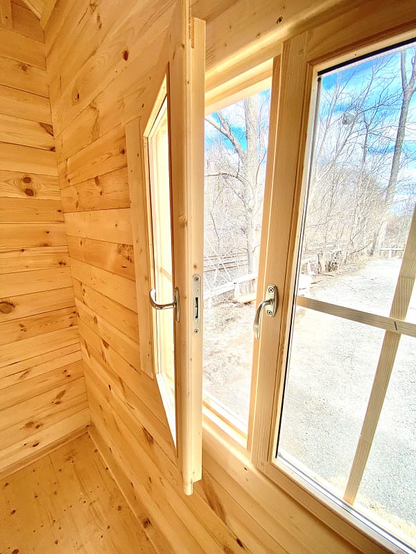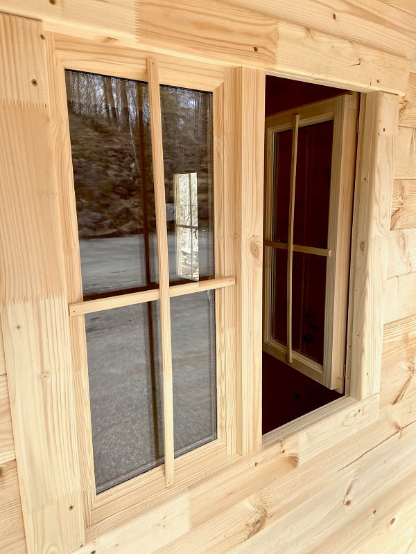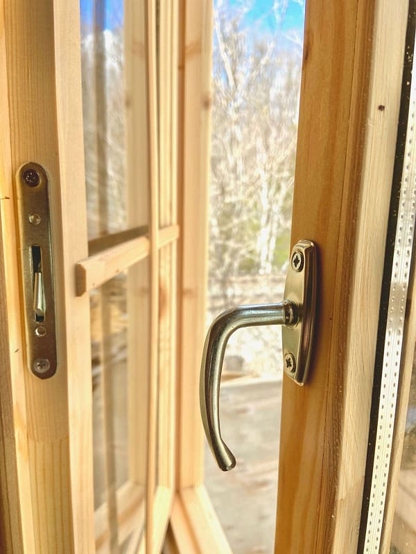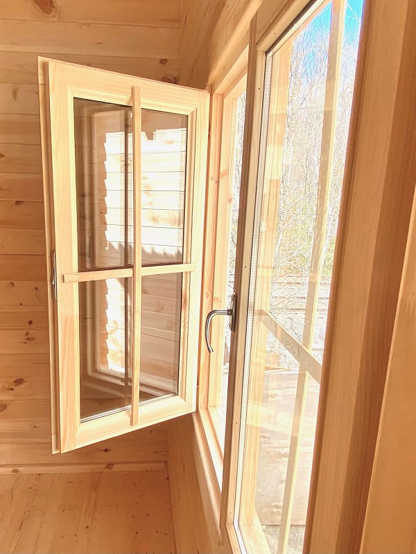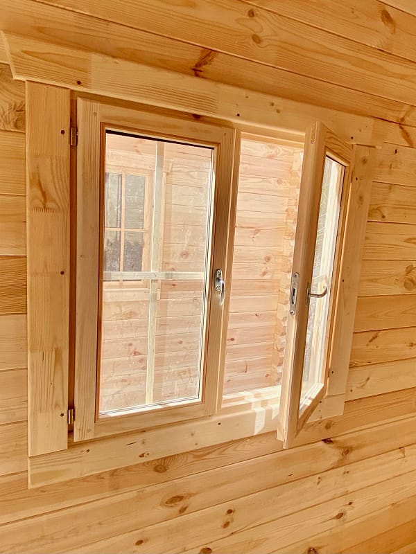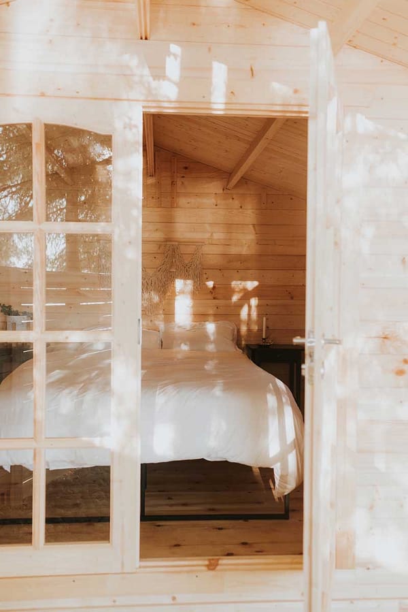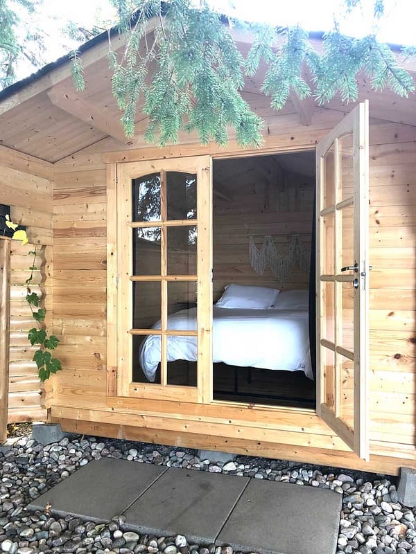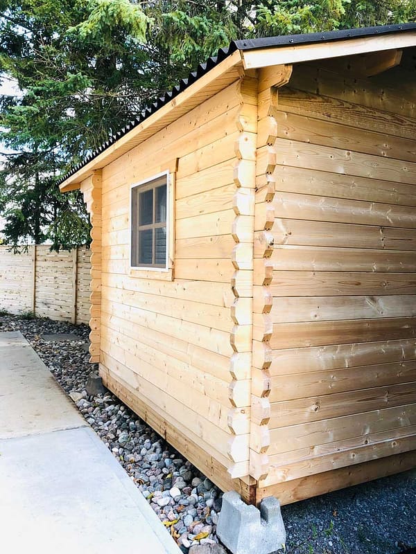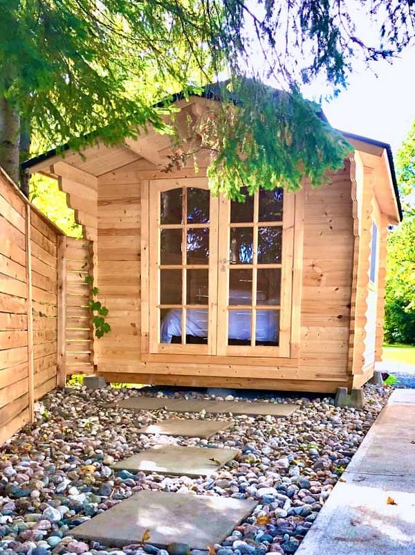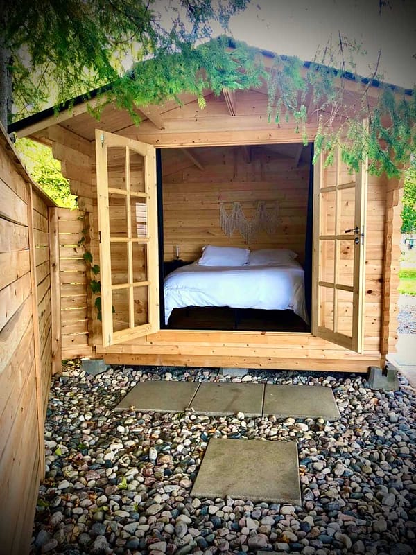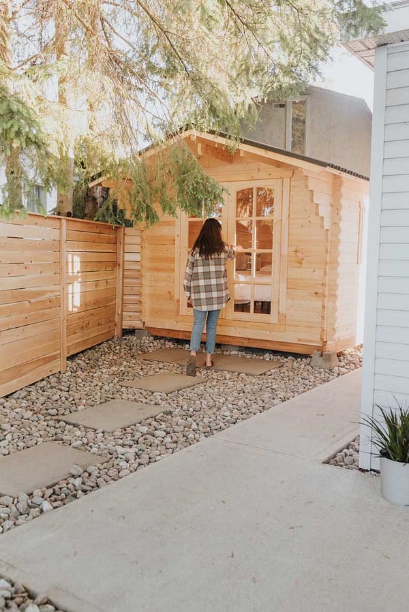Hillson DD Kit
This model is no longer in production.

STRUCTURE SQUARE FOOTAGE:85 ft2

BUILDING PERMIT INFORMATION:Ground floor footprint is under 108 ft2
Check local bylaws.
Check local bylaws.

STRUCTURE DIMENSIONS:Footprint: 110.5” w x 110.5” d
Height: 8’-2”
Height: 8’-2”

ROOF DIMENSIONS:153.6” w x 67” h ( Each side )
Roof Pitch - 5/12
Roof Pitch - 5/12
Any questions? Just email us at hello@sawmillstructures.com
Product Details
Affordable, functional and easy to assemble makes this model a great recreational and/or storage solution choice. The HillSON DD packs high end appeal and function into a compact one level space. Features include double door entrance a charming side window and enough space inside to use as a backyard storage, entertaining or hobby space.
Assembly Resources for Hillson DD Kit:

Manual:
View and download the manual

Spec Sheet:
View and download the detailed spec sheet

Assembly Video:
Watch the assembly video

Foundation Base Plan:
View and download a plan to build a wooden foundation base for this model

