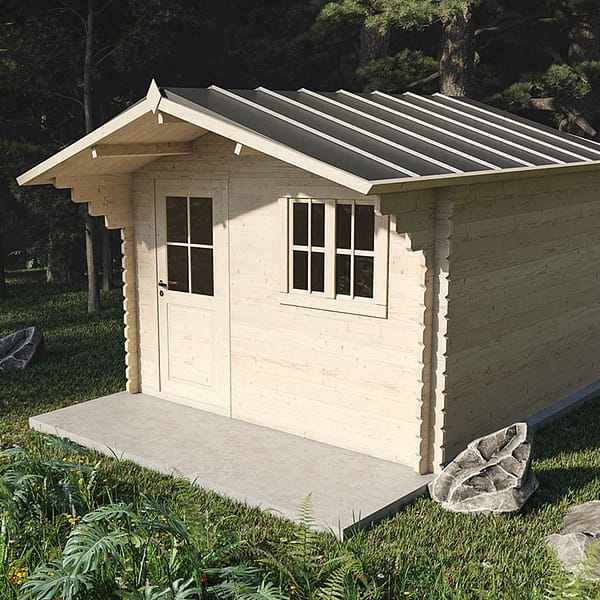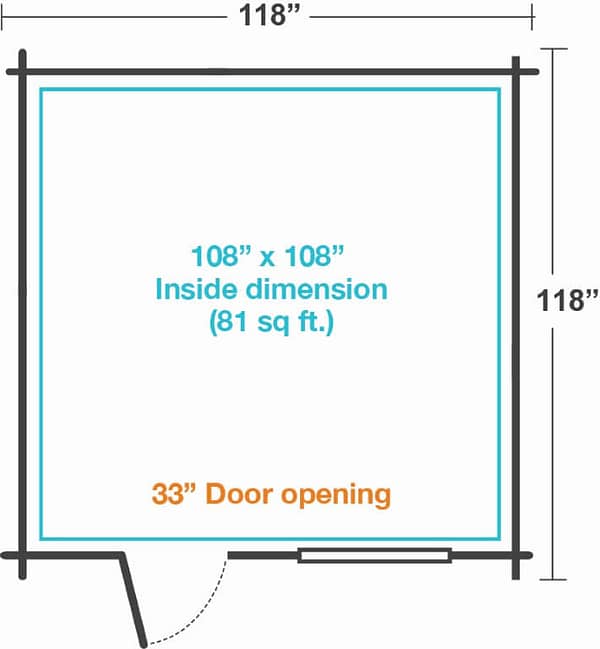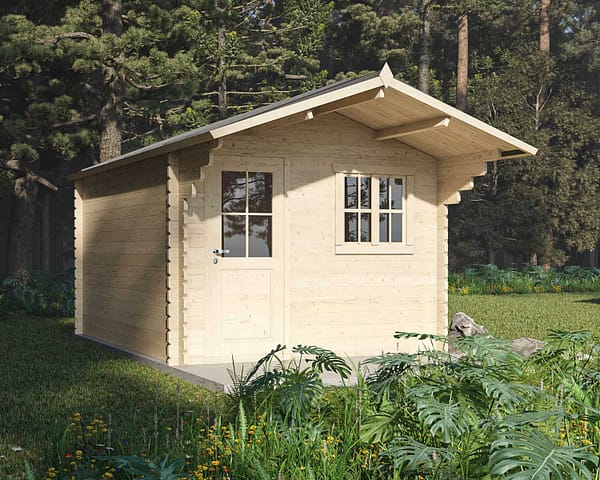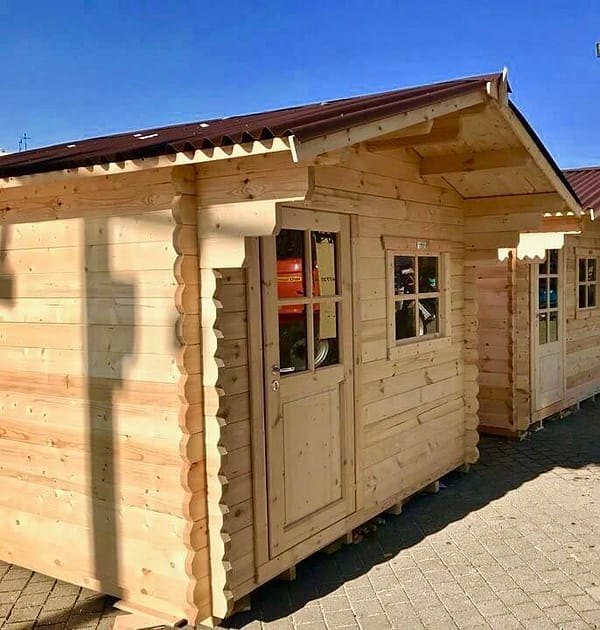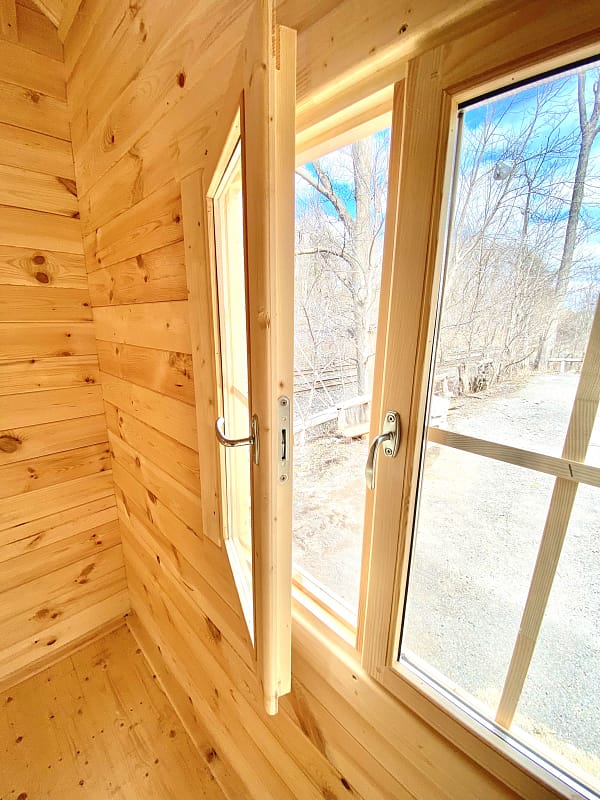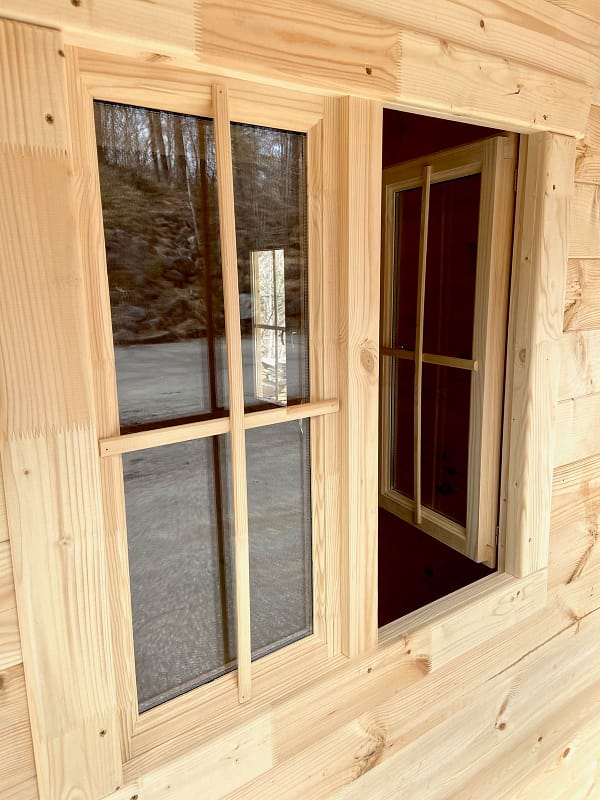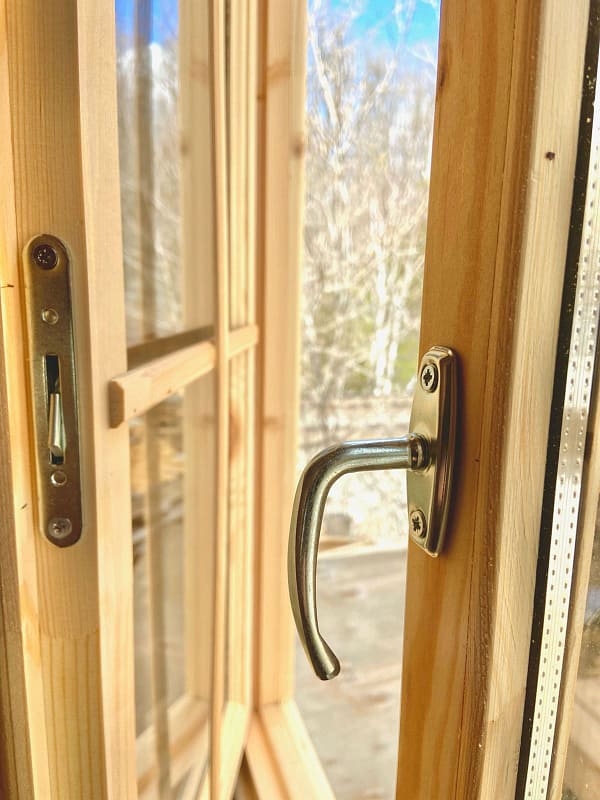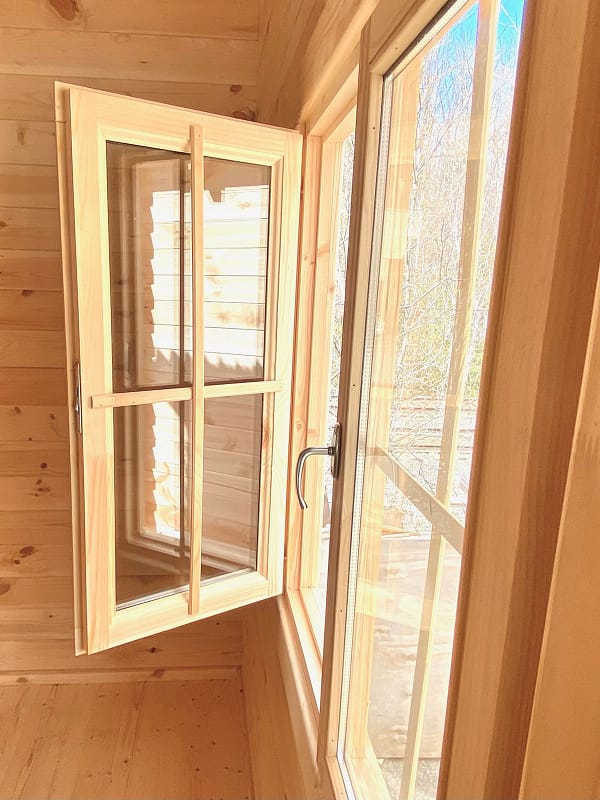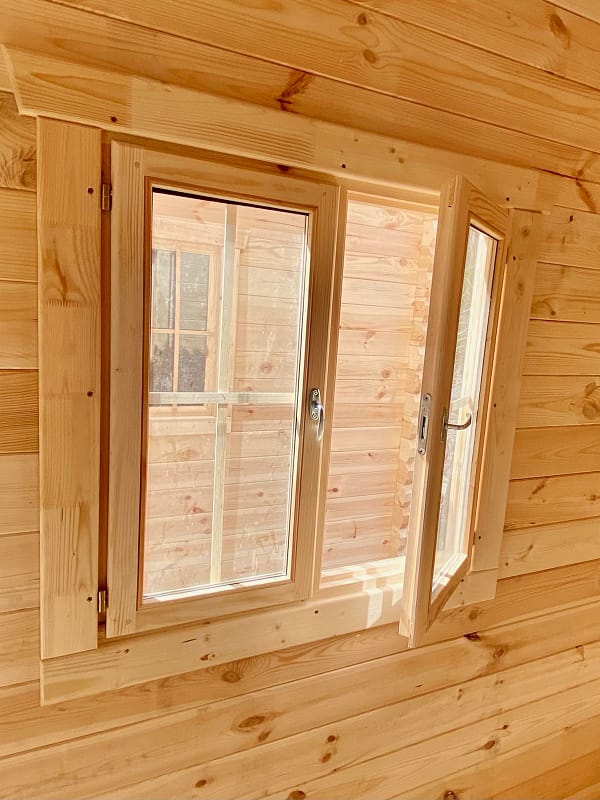Hillson SD Kit
This model is no longer in production.


Check local bylaws.

Height: 8’-2

Roof Pitch - 5/12
Any questions? Just email us at hello@sawmillstructures.com
Product Details
If you need a very high quality multi use structure to fit a lean budget the Hillson SD is the answer! This beautiful little studio/bunkie packs high end appeal and function into a compact one level space. The single door entry with front facing window creates a traditional cottage look. Its versatile and can be used for endless functions plus its very easy to assemble.
This model also makes a spectacular pool cabana or pop up retail space or home office and just like all of our structures once its assembled you can customize this little escape endlessly to really make it your own.
Assembly Resources for Hillson SD Kit:

Manual:
View and download the manual

Spec Sheet:
View and download the detailed spec sheet

Assembly Video:
Watch the assembly video

Foundation Base Plan:
View and download a plan to build a wooden foundation base for this model

