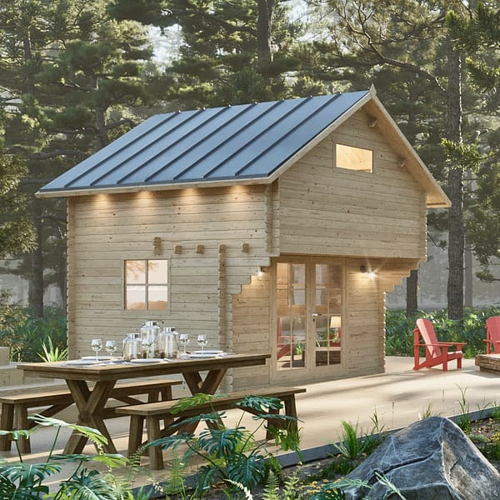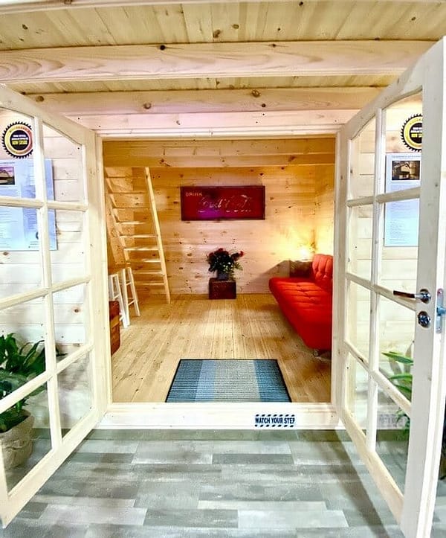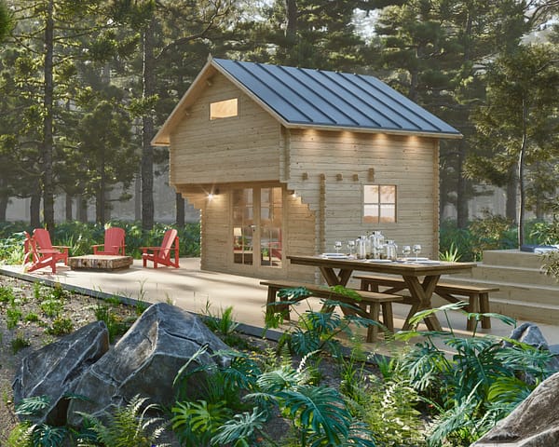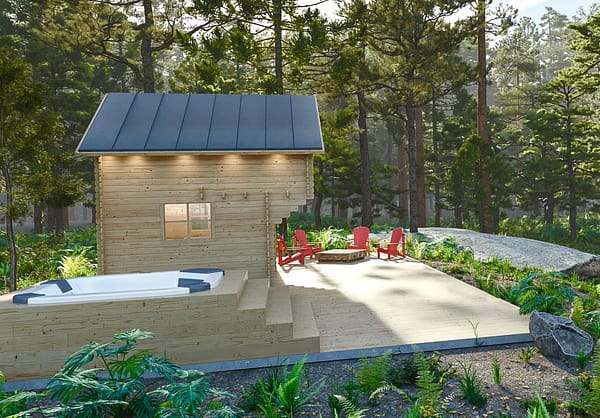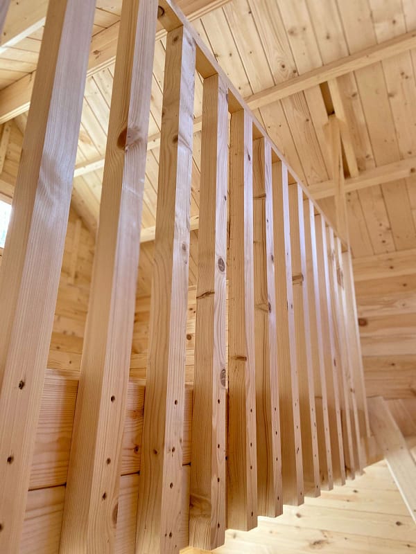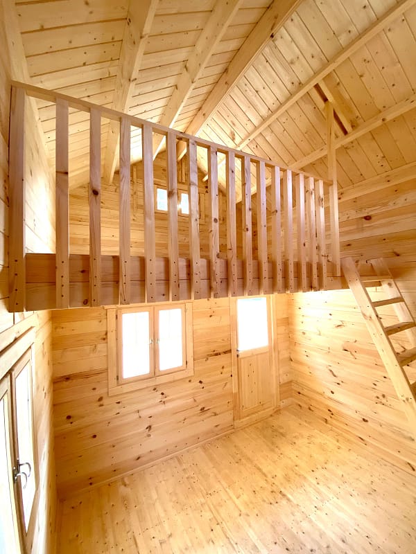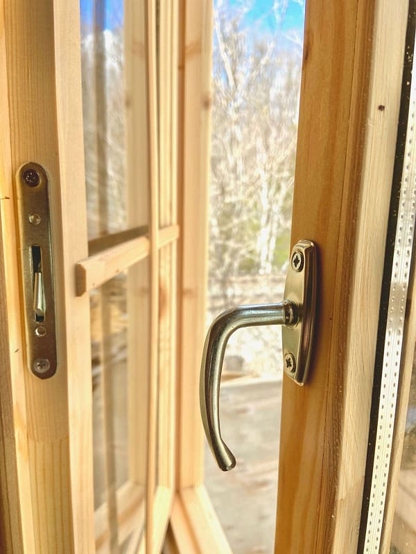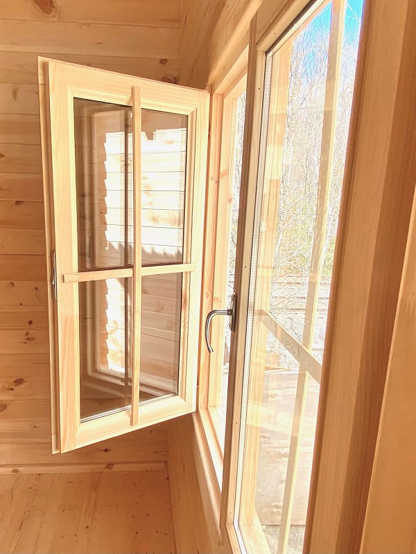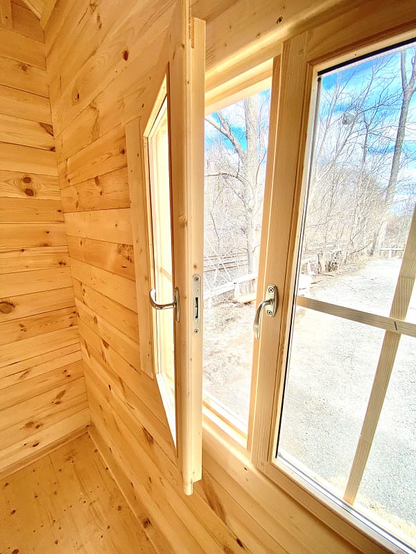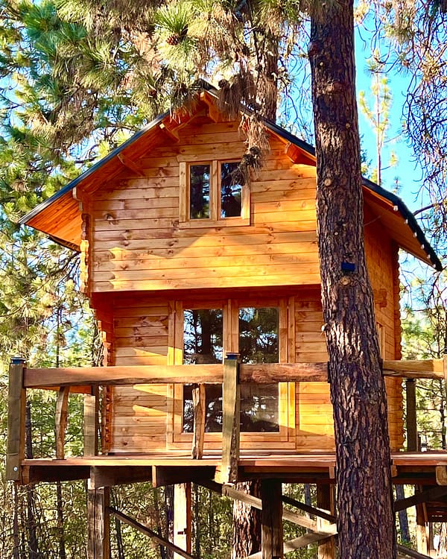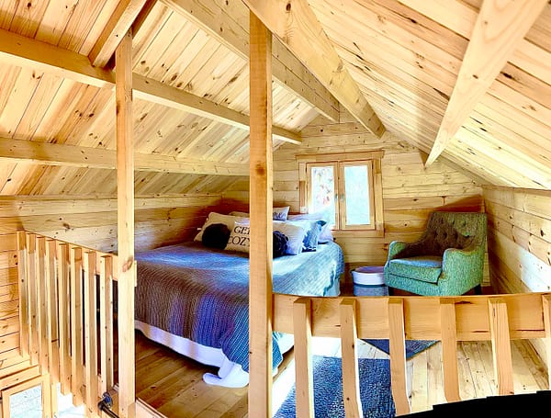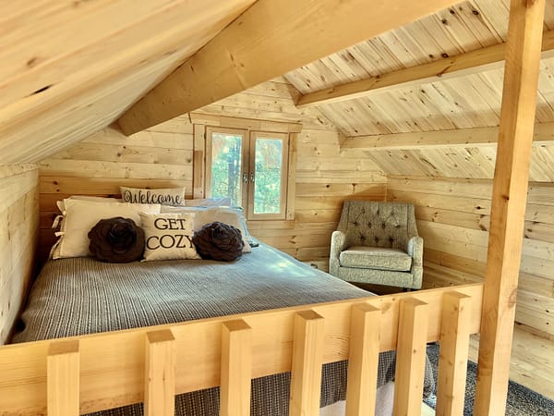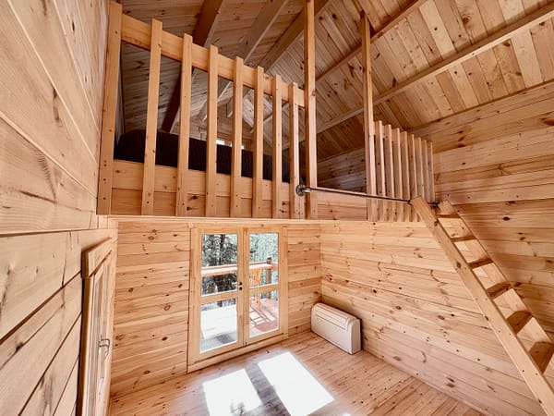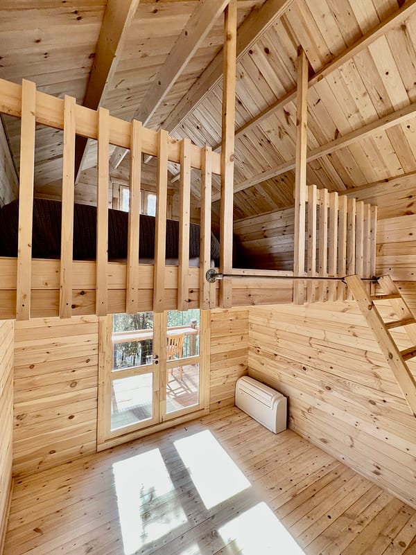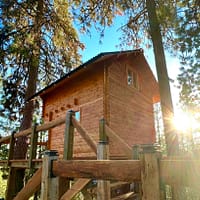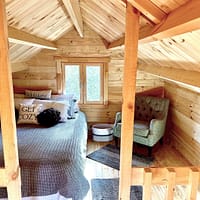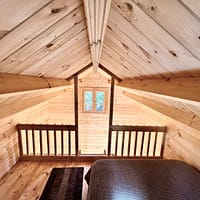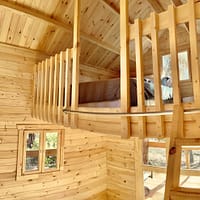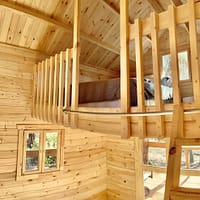The Jumbo Grand 130 DD KIT
This model is no longer in production.

STRUCTURE SQUARE FOOTAGE:130 ft2 + Bonus Loft 95 ft2

BUILDING PERMIT INFORMATION:Building permit likely required in most areas.

STRUCTURE DIMENSIONS:Exterior Footprint: 132” w x 142” d
Interior: 128” w x 138.5” d + Loft 128” w x 107" d
Height: 14′
Interior: 128” w x 138.5” d + Loft 128” w x 107" d
Height: 14′

ROOF DIMENSIONS:212.6 W x 108.5" H ( Each side )
Roof Pitch - 9/12
Roof Pitch - 9/12
Any questions? Just email us at hello@sawmillstructures.com
Product Details
We took our famous XL model and gave it even more depth on both the main floor and loft!
Enjoy this super sized structure that is still a compact multi functional gem for any use.
an impressive 11′ x 11.5’ footprint plus you get a bonus loft measuring 10.5’ wide x 8.75′ deep which can accommodate up to a king size bed and more. The loft is even 7’ tall so you can stand up in it!
All windows are operational double pane glass and they come with screens + we include a full size operational loft window!
When just a little more room is needed the Jumbo Grand answers the call!
Assembly Resources for The Jumbo Grand 130 DD KIT:

Manual:
View and download the manual

Spec Sheet:
View and download the detailed spec sheet

Assembly Video:
Watch the assembly video

Foundation Base Plan:
View and download a plan to build a wooden foundation base for this model

