Per Item Shipping
Class for large items shipped where each item incurs its own shipping cost.
Showing 1–9 of 30 results
-
Sale!
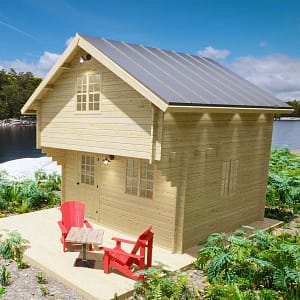
Ontario Grand Loft 107 SD
Original price was: $13,400.00.$11,899.00Current price is: $11,899.00. STRUCTURE SQUARE FOOTAGE:107.8 sq ft + Bonus Loft 74 sq ft
STRUCTURE SQUARE FOOTAGE:107.8 sq ft + Bonus Loft 74 sq ft -
Sale!
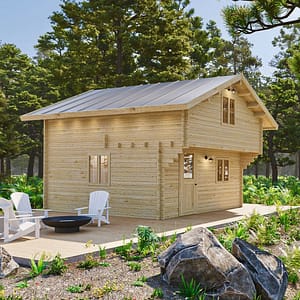
The Northwood Cabin SD 44mm
Original price was: $25,499.00.$22,999.00Current price is: $22,999.00. STRUCTURE SQUARE FOOTAGE:225 ft2 + Bonus Loft 135 ft2
STRUCTURE SQUARE FOOTAGE:225 ft2 + Bonus Loft 135 ft2 BUILDING PERMIT INFORMATION:Building permit likely required in most areas.
BUILDING PERMIT INFORMATION:Building permit likely required in most areas. STRUCTURE DIMENSIONS:Exterior Footprint: 14’-9 1/4"” x 14’ 9 1/4””
STRUCTURE DIMENSIONS:Exterior Footprint: 14’-9 1/4"” x 14’ 9 1/4””
Interior: 14’-6” w x 14’-6” d + Loft 14’-6” w x 9' d
Height: 14′ 6’ ROOF DIMENSIONS:Roof 120 - 3/4" h x 232- 1/4” ; ( Each side )
ROOF DIMENSIONS:Roof 120 - 3/4" h x 232- 1/4” ; ( Each side )
Roof Pitch - 9/12 -
Sale!
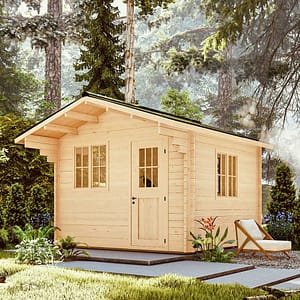
Harvest Grand Bungalow 107
Original price was: $8,999.00.$6,999.00Current price is: $6,999.00. STRUCTURE SQUARE FOOTAGE:107 Ft2
STRUCTURE SQUARE FOOTAGE:107 Ft2 -
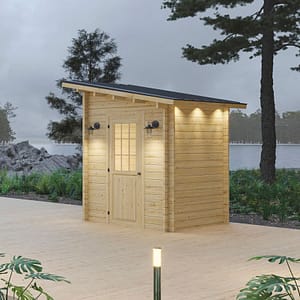
Loo Loo House
$3,399.00 STRUCTURE SQUARE FOOTAGE:33 ft 2
STRUCTURE SQUARE FOOTAGE:33 ft 2 -
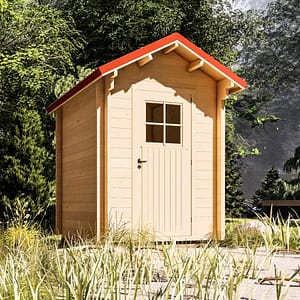
The Wee Wee House 33
$3,399.00 STRUCTURE SQUARE FOOTAGE:33 ft 2
STRUCTURE SQUARE FOOTAGE:33 ft 2 -
Sale!
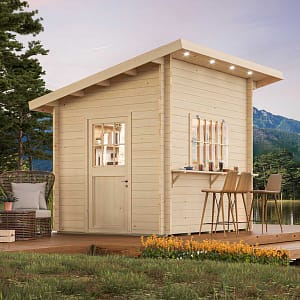
The Lakeside Versa Cabana 67
Original price was: $8,999.00.$6,499.00Current price is: $6,499.00. STRUCTURE SQUARE FOOTAGE:67.5 SqFt + Bonus storage Loft 28 SqFt
STRUCTURE SQUARE FOOTAGE:67.5 SqFt + Bonus storage Loft 28 SqFt -

Cabin Den
$9,999.00 STRUCTURE SQUARE FOOTAGE:62 ft2
STRUCTURE SQUARE FOOTAGE:62 ft2 -
Sale!
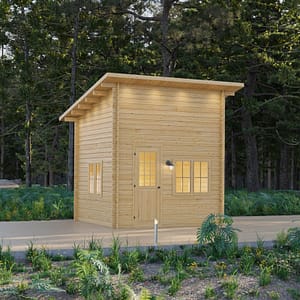
Cube Loft 100
Original price was: $10,999.00.$9,899.00Current price is: $9,899.00. STRUCTURE SQUARE FOOTAGE:100 ft2 + 60 Sqft Loft
STRUCTURE SQUARE FOOTAGE:100 ft2 + 60 Sqft Loft -
Sale!
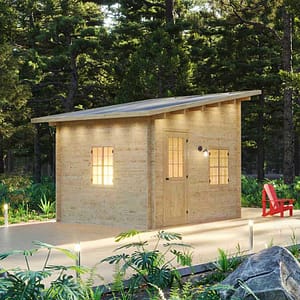
Multi Cube Versa 100
Original price was: $8,999.00.$7,999.00Current price is: $7,999.00. STRUCTURE SQUARE FOOTAGE:100 ft2
STRUCTURE SQUARE FOOTAGE:100 ft2
