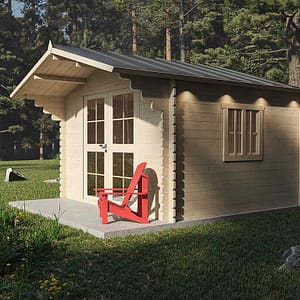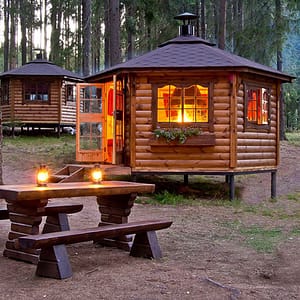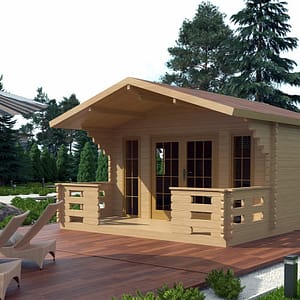Per Item Shipping
Showing 28–30 of 30 results
-
Sale!

Hillson DD Kit
Original price was: $6,500.00.$5,999.00Current price is: $5,999.00. STRUCTURE SQUARE FOOTAGE:85 ft2
STRUCTURE SQUARE FOOTAGE:85 ft2 BUILDING PERMIT INFORMATION:Ground floor footprint is under 108 ft2
BUILDING PERMIT INFORMATION:Ground floor footprint is under 108 ft2
Check local bylaws. STRUCTURE DIMENSIONS:Footprint: 110.5” w x 110.5” d
STRUCTURE DIMENSIONS:Footprint: 110.5” w x 110.5” d
Height: 8’-2” ROOF DIMENSIONS:153.6” w x 67” h ( Each side )
ROOF DIMENSIONS:153.6” w x 67” h ( Each side )
Roof Pitch - 5/12 -
Sale!

The Kota Grill House
Original price was: $14,999.00.$13,999.00Current price is: $13,999.00. STRUCTURE SQUARE FOOTAGE:105 ft2
STRUCTURE SQUARE FOOTAGE:105 ft2 BUILDING PERMIT INFORMATION:Under permit footprint
BUILDING PERMIT INFORMATION:Under permit footprint STRUCTURE DIMENSIONS:Footprint: Hexagon 74.” x 6 walls
STRUCTURE DIMENSIONS:Footprint: Hexagon 74.” x 6 walls
Height: 90“ Structure + 32” Chimney ROOF DIMENSIONS:6 Pre shingled roof panels
ROOF DIMENSIONS:6 Pre shingled roof panels
Roof Pitch: 5/12 -
Sale!

Riverview Chalet
Original price was: $11,999.00.$9,999.00Current price is: $9,999.00. STRUCTURE SQUARE FOOTAGE:132 Sqft Interior + 4.75’ x 11.5’ covered porch
STRUCTURE SQUARE FOOTAGE:132 Sqft Interior + 4.75’ x 11.5’ covered porch BUILDING PERMIT INFORMATION:Building permit required in most areas.
BUILDING PERMIT INFORMATION:Building permit required in most areas. STRUCTURE DIMENSIONS:Footprint: 216 1/2” x 149 1/2”
STRUCTURE DIMENSIONS:Footprint: 216 1/2” x 149 1/2”
Height: 8’ 10” ROOF DIMENSIONS:209” L x 85" H each side x 2
ROOF DIMENSIONS:209” L x 85" H each side x 2
Roof Pitch: 5/12
