Showing 1–12 of 96 results
-
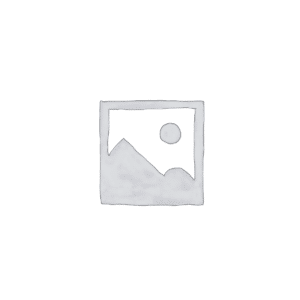
Site Review & Structural Report
-
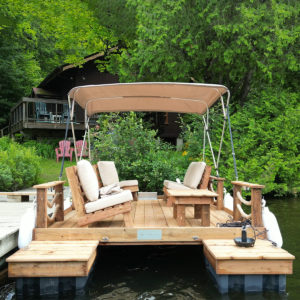
The Nautical Elite Pontoon Dock Boat
$9,600.00 – $11,000.00 -
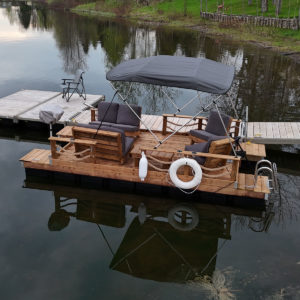
The Captain Supreme Pontoon Dock Boat
$10,700.00 – $12,200.00 -
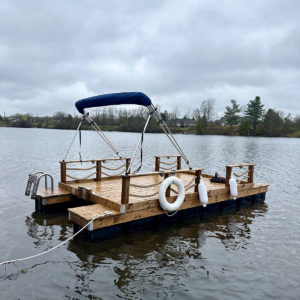
The Sailor Craft Pontoon Dock Boat
$8,500.00 – $9,600.00 -
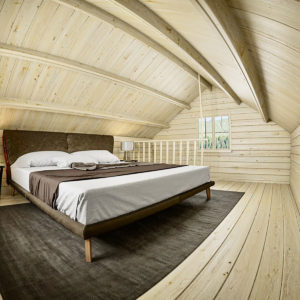
Full Loft Upgrade
$1,999.00Turn your Ontario Grand or Jumbo Grand Into a FULL LOFT Cabin. Includes: Full loft extension for a massive 11’ x 12’ loft, Rear Gable end Window, Plus one extra layer of loft logs to give you even more headroom.
-
Sale!
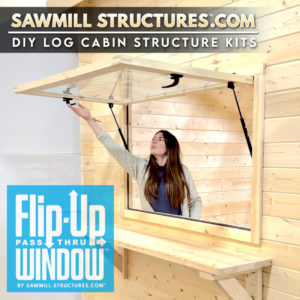
The Flip-Up Pass Thru Window™
Original price was: $1,999.00.$1,299.00Current price is: $1,299.00.Introducing our new patent pending Flip up pass thru window with stool bar counter product! Now you can turn any of our 38 mm thick Log Cabin structures into an open air gathering spot with our new Flip-Up Pass Thru Window™ package.
-
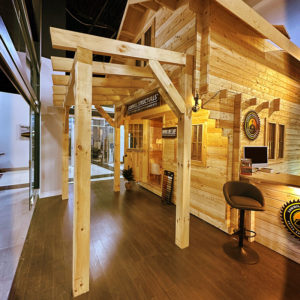
Timber Frame Pergola Kit
$2,699.00Enhance the look of your Sawmill Structures cabin with our new Timber Frame Pergola kit. Easily and quickly create this stunning craftsman style Timber feature to the front, rear or side of your structure in as little as two hours.
-
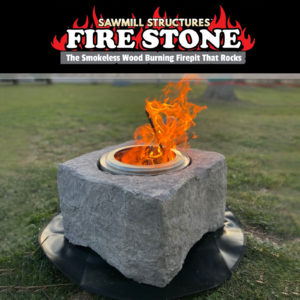
Fire Stone
$799.00The Sawmill Structures™ Fire Stone: The smokeless wood burning fire pit that rocks! The perfect centerpiece for your outdoor gatherings!
-

Pine Plank Flooring Package
$1,200.00Enhance the look of your Sawmill Structures cabin with our pine plank flooring package.
-
Sale!
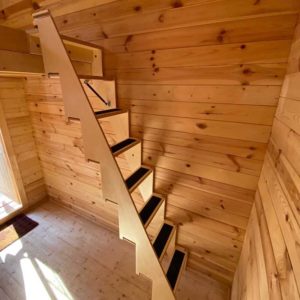
Stair-Wall™ – Fold Flat Wall Ladder
Original price was: $2,799.00.$1,699.00Current price is: $1,699.00.Sawmill Structures™ is very proud to introduce our very own patent pending wall mounted fold out ladder!
The Stair Wall™ is the ultimate space saving ladder system for lofted structures. -
Sale!
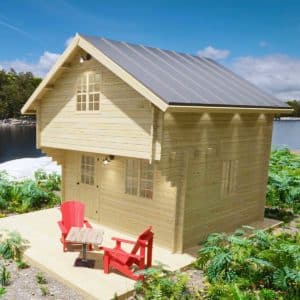
Ontario Grand Loft 107 SD
Original price was: $13,400.00.$11,899.00Current price is: $11,899.00. STRUCTURE SQUARE FOOTAGE:107.8 sq ft + Bonus Loft 74 sq ft
STRUCTURE SQUARE FOOTAGE:107.8 sq ft + Bonus Loft 74 sq ft -
Sale!
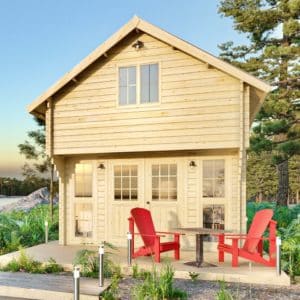
Grand Loft 107 Deluxe DD
Original price was: $13,999.00.$11,750.00Current price is: $11,750.00. STRUCTURE SQUARE FOOTAGE:107.8 sq ft + Bonus Loft 74 sq ft
STRUCTURE SQUARE FOOTAGE:107.8 sq ft + Bonus Loft 74 sq ft
